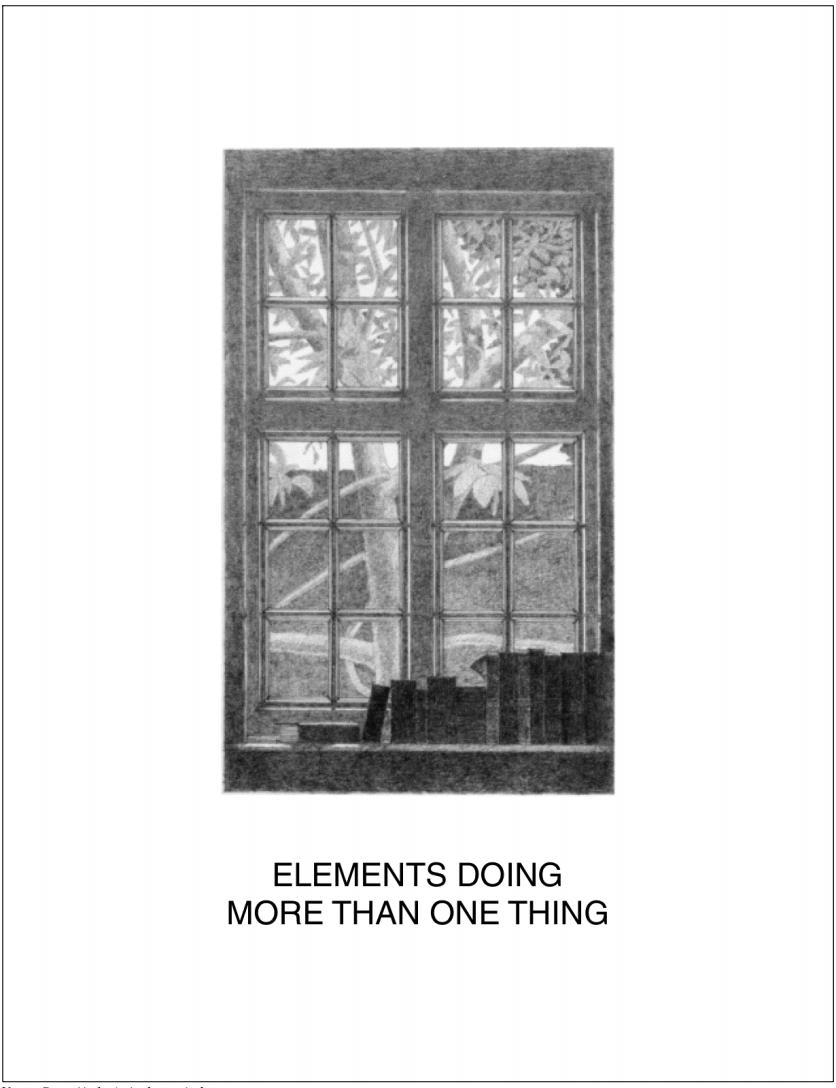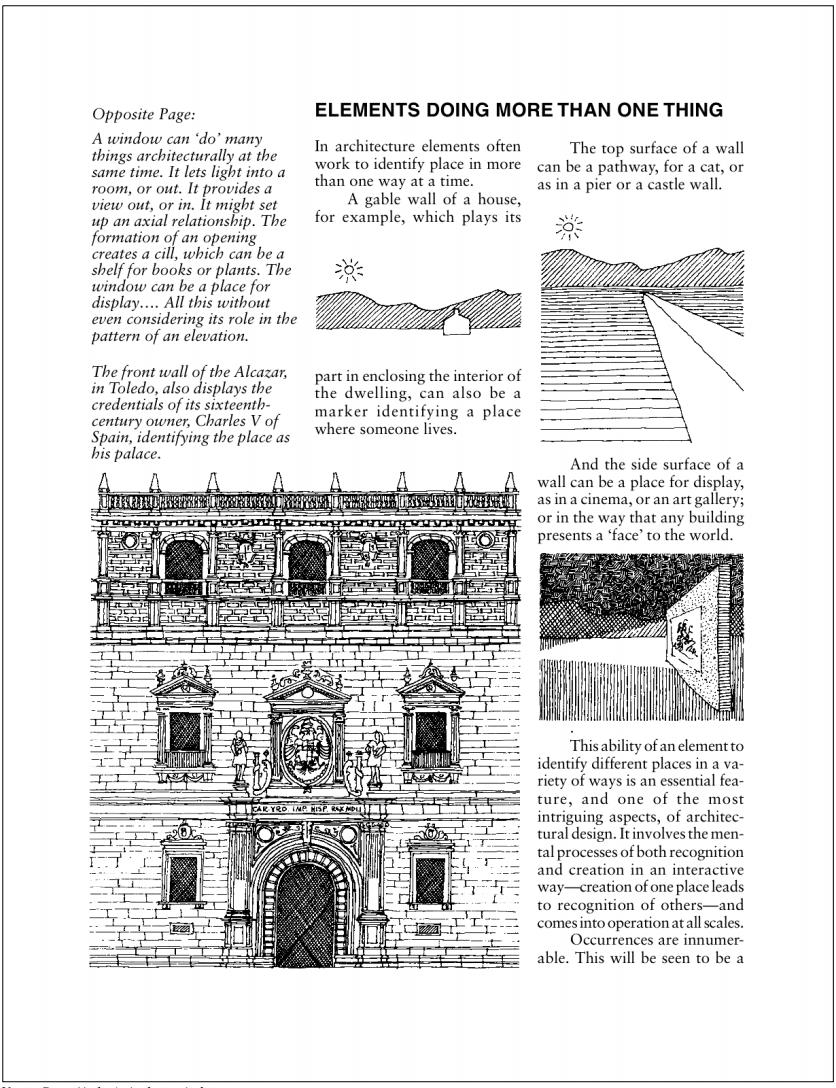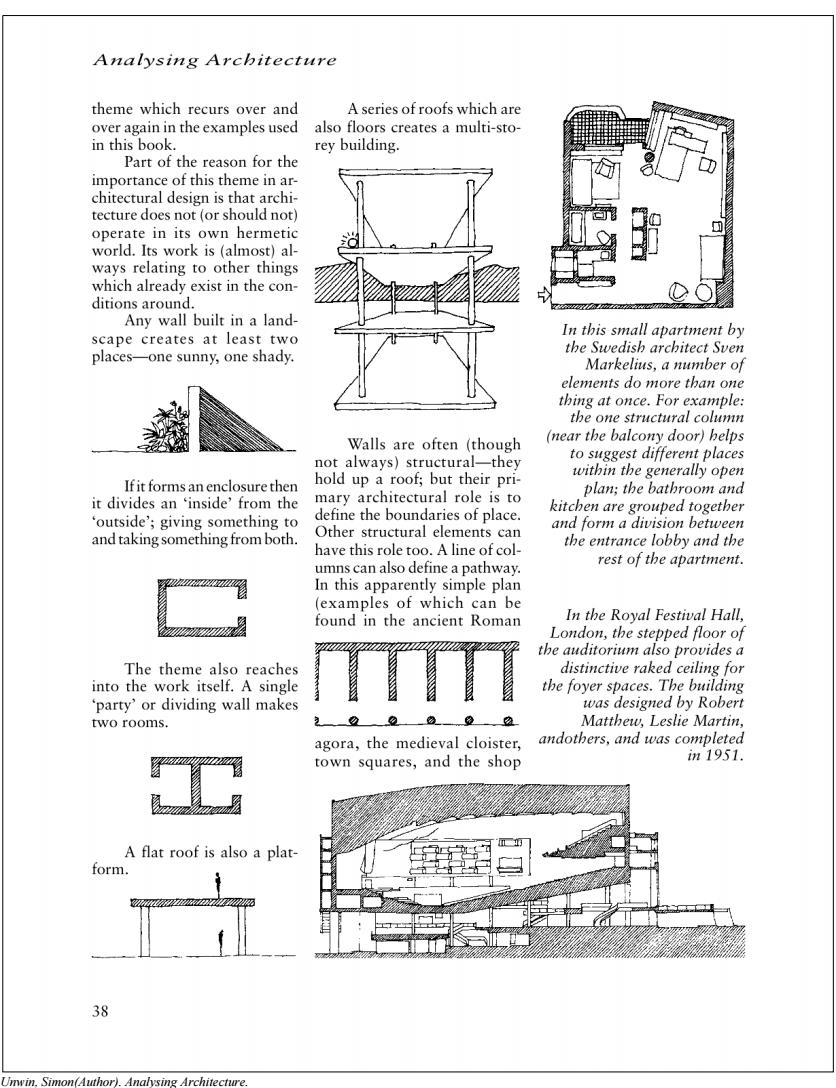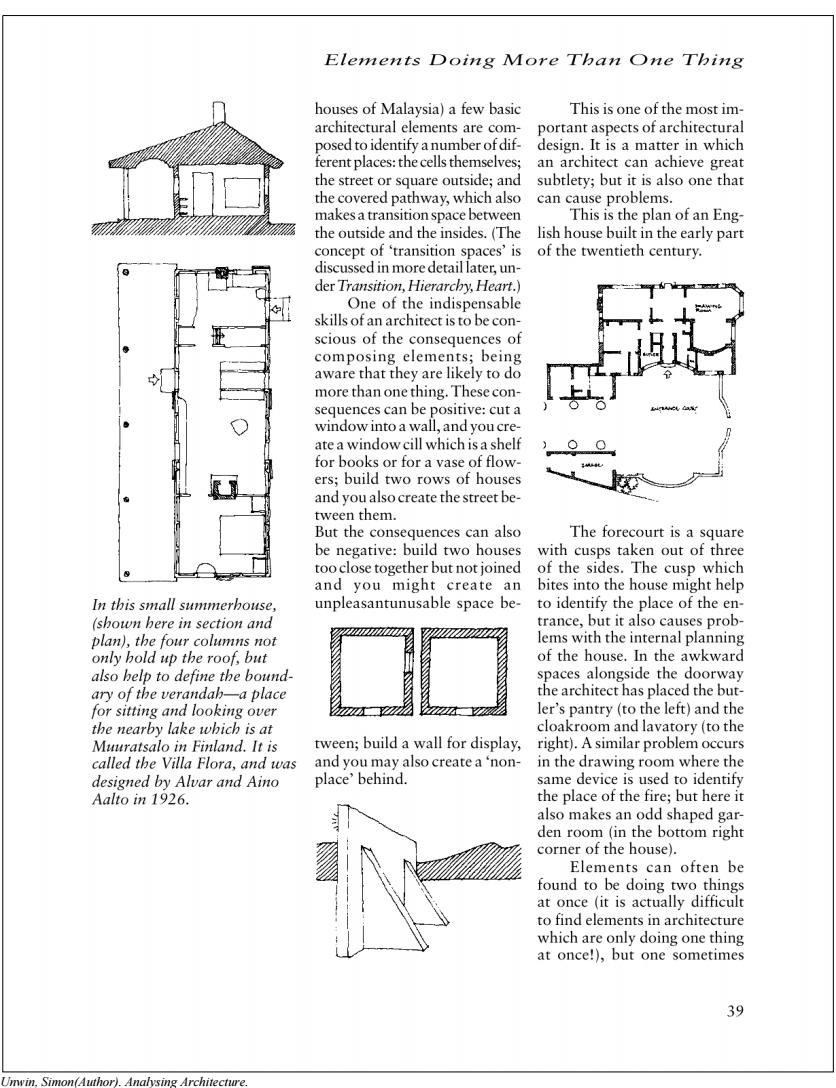
Modifying Elements of Architecture negative.They are usually con- All processional architec- sidered to be 'natural'in that ture encapsulates time.In an- they are not subject to control cient Athens there were by human decision;but that processions which led from does not mean that they can-the agora,up the acropolis,to not be anticipated and used the Parthenon.The route took positively.It is possible to time.Great cathedrals seem to choose materials,or to design encapsulate the time it takes generally,with maturity rather to pass from the entrance, than early use in mind. along the nave,to the altar;as Time is a modifying ele-in a wedding.The production ment of architecture in another line in a car plant takes cars sense;one which is more under through a process of assembly, the control of the designer,which takes time. though not totally so. In the Villa Savoye Although it takes time to (1929)Le Corbusier used time achieve a profound understand-as a modifying element of ar- ing ofa great painting,oneisable chitecture.The three floor totake in an initialimpression lit-plans are shown on the left. erally in the blink of aneye.With Approaching it,entering it, a piece of music it takes the dura-and exploring within it,he tion to be able to get even this ini-created a route-an 'architec- tial impression;the achievement tural promenade'. of a profound understanding The approach works probably takes many listenings. whether one is on foot,or in a With a product of archi- car.The 'front'entrance into tecture it takes time to get an the house is on the left of the impression too.Though we ground floor plan (bottom); see a great deal of architecture but one approaches from the illustrated by photograph in rear.In a car one passes under books and journals,this is not the building following the of course the way in which it sweep of the glass wall around is intended to be experienced.the hallway. When we experience a One enters the house,and building in its physical existence there is a ramp which takes one, there are many stages to the slowly,up to the first floor, process.There is the discovery,which is the main living floor. the view of the outward appear-You can see the ramp on the ance,the approach,the en- section (top). trance,the exploration of the At that level there is the sa- interior spaces(the last of which lon,and a roof terrace. probably takes the greatest From the roof terrace the amount of the time). ramp continues to an upper Some architects con- roof terrace,where there is a sciously try to manipulate the solarium,and a 'window'just temporal experience of the above the entrance,completing products of their architecture. the route. 35
Copyright ?1997. Routledge. All rights reserved. May not be reproduced in any form without permission from the publisher, except fair uses permitted under U.S. or applicable copyright law. Unwin, Simon(Author). Analysing Architecture. London, UK: Routledge, 1997. p 35. http://site.ebrary.com/lib/sjtu/Doc?id=10057283&ppg=36

ELEMENTS DOING MORE THAN ONE THING
Copyright ?1997. Routledge. All rights reserved. May not be reproduced in any form without permission from the publisher, except fair uses permitted under U.S. or applicable copyright law. Unwin, Simon(Author). Analysing Architecture. London, UK: Routledge, 1997. p 36. http://site.ebrary.com/lib/sjtu/Doc?id=10057283&ppg=37

Opposite Page: ELEMENTS DOING MORE THAN ONE THING A window can 'do'many In architecture elements often things architecturally at the The top surface of a wall same time.It lets light into a work to identify place in more can be a pathway,for a cat,or room,or out.It provides a than one way at a time. as in a pier or a castle wall. view out,or in.It might set A gable wall of a house, up an axial relationship.The for example,which plays its formation of an opening 洪 creates a cill,which can be a shelf for books or plants.The window can be a place for display....All this without even considering its role in the pattern of an elevation. The front wall of the Alcazar, part in enclosing the interior of in Toledo,also displays the the dwelling,can also be a credentials of its sixteenth- century owner,Charles V of marker identifying a place Spain,identifying the place as where someone lives. his palace. And the side surface of a wall can be a place for display, as in a cinema,or an art gallery; or in the way that any building presents a 'face'to the world. This ability of an element to identify different places in a va- riety of ways is an essential fea- ture,and one of the most intriguing aspects,of architec- tural design.It involves the men- tal processes of both recognition and creation in an interactive way-creation of one place leads to recognition of others-and comes into operation at all scales. Occurrences are innumer- able.This will be seen to be a
Copyright ?1997. Routledge. All rights reserved. May not be reproduced in any form without permission from the publisher, except fair uses permitted under U.S. or applicable copyright law. Unwin, Simon(Author). Analysing Architecture. London, UK: Routledge, 1997. p 37. http://site.ebrary.com/lib/sjtu/Doc?id=10057283&ppg=38

Analysing Architecture theme which recurs over and A series of roofs which are over again in the examples used also floors creates a multi-sto- in this book. rey building. Part of the reason for the importance of this theme in ar- chitectural design is that archi- tecture does not (or should not) operate in its own hermetic world.Its work is (almost)al- ways relating to other things which already exist in the con- ditions around. Any wall built in a land- scape creates at least two In this small apartment by places-one sunny,one shady. the Swedish architect Sven Markelius,a number of elements do more than one thing at once.For example: the one structural column Walls are often (though (near the balcony door)helps not always)structural-they to suggest different places If it forms an enclosure then hold up a roof;but their pri- within the generally open it divides an 'inside'from the mary architectural role is to plan;the bathroom and kitchen are grouped together 'outside';giving something to define the boundaries of place. and taking something from both. Other structural elements can and form a division between the entrance lobby and the have this role too.A line of col- umns can also define a pathway. rest of the apartment. In this apparently simple plan (examples of which can be found in the ancient Roman In the Royal Festival Hall, London,the stepped floor of the auditorium also provides a The theme also reaches distinctive raked ceiling for into the work itself.A single the foyer spaces.The building party'or dividing wall makes was designed by Robert two rooms. Matthew,Leslie Martin, agora,the medieval cloister, andothers,and was completed town squares,and the shop im1951. A flat roof is also a plat- form. 222282222奶 38 mwin.Simon Analy sing Architecture
Copyright ?1997. Routledge. All rights reserved. May not be reproduced in any form without permission from the publisher, except fair uses permitted under U.S. or applicable copyright law. Unwin, Simon(Author). Analysing Architecture. London, UK: Routledge, 1997. p 38. http://site.ebrary.com/lib/sjtu/Doc?id=10057283&ppg=39

Elements Doing More Than One Thing houses of Malaysia)a few basic This is one of the most im- architectural elements are com- portant aspects of architectural posed to identify anumber ofdif-design.It is a matter in which ferent places:the cells themselves; an architect can achieve great the street or square outside;and subtlety;but it is also one that the covered pathway,which also can cause problems. makes a transition space between This is the plan of an Eng- the outside and the insides.(The lish house built in the early part concept of 'transition spaces'is of the twentieth century. discussed in more detail later,un- der Transition,Hierarchy,Heart.) One of the indispensable skills of an architect is to be con- scious of the consequences of composing elements;being aware that they are likely to do more than one thing.These con- sequences can be positive:cut a window into a wall,and you cre- ate a window cill which is a shelf for books or for a vase of flow- ers;build two rows of houses and you also create the street be- tween them. But the consequences can also The forecourt is a square be negative:build two houses with cusps taken out of three too close together but not joined of the sides.The cusp which and you might create an bites into the house might help In this small summerhouse, unpleasantunusable space be- to identify the place of the en- (shown here in section and trance,but it also causes prob- plan,以the four columns not lems with the internal planning only hold up the roof,but of the house.In the awkward also help to define the bound- spaces alongside the doorway ary of the verandab-a place the architect has placed the but- for sitting and looking over 2 ler's pantry (to the left)and the the nearby lake which is at cloakroom and lavatory (to the Muuratsalo in Finland.It is tween;build a wall for display, right).A similar problem occurs called the Villa Flora,and was and you may also create a 'non- in the drawing room where the designed by Alvar and Aino place'behind. same device is used to identify Aalto in 1926 the place of the fire;but here it also makes an odd shaped gar- den room (in the bottom right corner of the house). Elements can often be found to be doing two things at once (it is actually difficult to find elements in architecture which are only doing one thing at once!),but one sometimes 39 nwin.Simon(Author以. Analysing Architecture
Copyright ?1997. Routledge. All rights reserved. May not be reproduced in any form without permission from the publisher, except fair uses permitted under U.S. or applicable copyright law. Unwin, Simon(Author). Analysing Architecture. London, UK: Routledge, 1997. p 39. http://site.ebrary.com/lib/sjtu/Doc?id=10057283&ppg=40