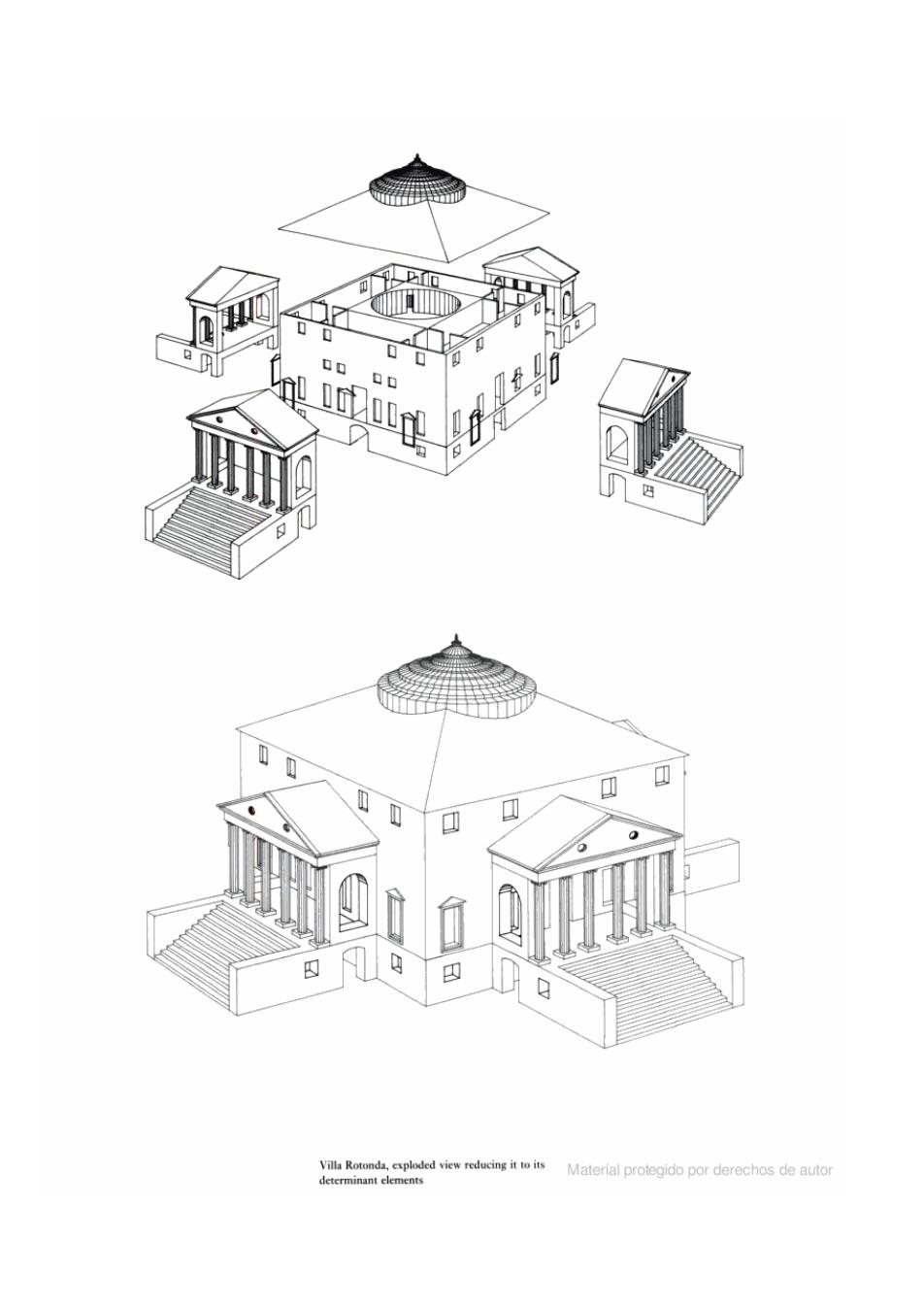
0 因 0 9 四 Villa Rotonda,exploded view reducing it to its determinant elements Material protegido por derechos de autor
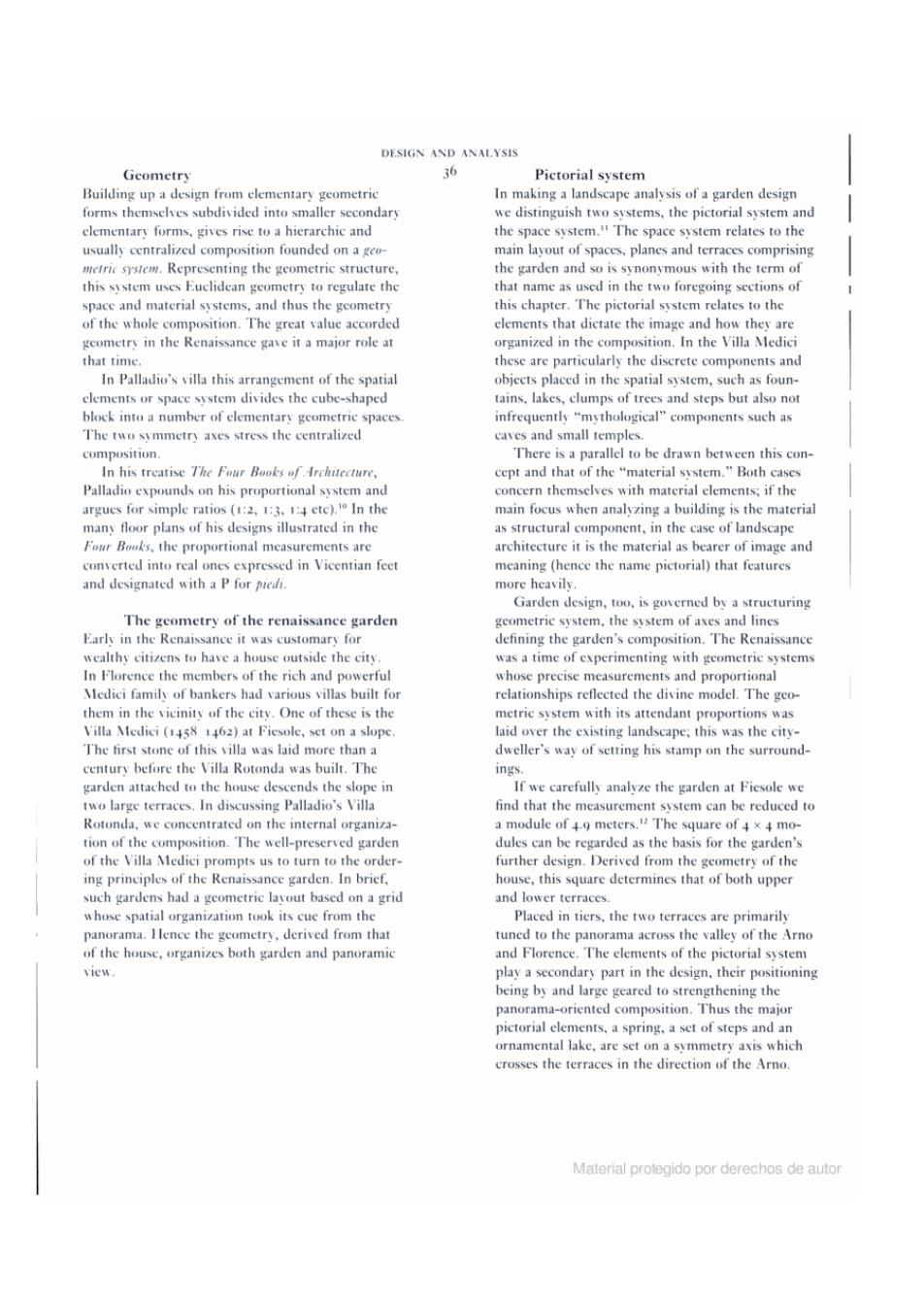
DESIGN AND ANALYSIS Geometry 36 Pictorial system Building up a design from clementary geometric In making a landscape analysis of a garden design forms themselves subdivided into smaller secondary we distinguish two systems,the pictorial system and elementary forms,gives rise to a hierarchic and the space system.The space system relates to the usually centralized composition founded on a geo- main layout of spaces,planes and terraces comprising metrie system.Representing the geometric structure the garden and so is synonymous with the term of this system uses Euclidean geometry to regulate the that name as used in the two foregoing sections of space and material systems,and thus the geometry this chapter.The pictorial system relates to the of the whole composition.The great value accorded elements that dictate the image and how they are geometry in the Renaissance gave it a major role at organized in the composition.In the Villa Medici that time. these are particularly the discrete components and In Palladio's villa this arrangement of the spatial objects placed in the spatial system,such as foun- elements or space system divides the cube-shaped tains,lakes,clumps of trees and steps but also not block into a number of elementary geometric spaces. infrequently "mythological"components such as The two symmetry axes stress the centralized caves and small temples. composition. There is a parallel to be drawn between this con- In his treatise The Four Books of.Architecture, cept and that of the "material system."Both cases Palladio expounds on his proportional system and concern themselves with material elements;if the argues for simple ratios (1:2.1:3.1:4 etc).1 In the main focus when analyzing a building is the material many floor plans of his designs illustrated in the as structural component,in the case of landscape Four Books.the proportional measurements are architecture it is the material as bearer of image and converted into real ones expressed in Vicentian feet meaning (hence the name pictorial)that features and designated with a P for piedi. more heavily. Garden design,too,is governed by a structuring The geometry of the renaissance garden geometric system,the system of axes and lines Early in the Renaissance it was customary for defining the garden's composition.The Renaissance wealthy citizens to have a house outside the city. was a time of experimenting with geometric systems In Florence the members of the rich and powerful whose precise measurements and proportional Medici family of bankers had various villas built for relationships reflected the divine model.The geo- them in the vicinity of the city.One of these is the metric system with its attendant proportions was Villa Medici (1458 1462)at Fiesole,set on a slope. laid over the existing landscape;this was the city- The first stone of this villa was laid more than a dweller's way of setting his stamp on the surround- century before the Villa Rotonda was built.The ings. garden attached to the house descends the slope in If we carefully analyze the garden at Fiesole we two large terraces.In discussing Palladio's Villa find that the measurement system can be reduced to Rotonda,we concentrated on the internal organiza- a module of 4.9 meters."The square of 4x 4 mo- tion of the composition.The well-preserved garden dules can be regarded as the basis for the garden's of the Villa Medici prompts us to turn to the order- further design.Derived from the geometry of the ing principles of the Renaissance garden.In brief, house,this square determines that of both upper such gardens had a geometric layout based on a grid and lower terraces. whose spatial organization took its cue from the Placed in tiers,the two terraces are primarily panorama.I lence the geometry,derived from that tuned to the panorama across the valley of the Arno of the house,organizes both garden and panoramic and Florence.The elements of the pictorial system view. play a secondary part in the design,their positioning being by and large geared to strengthening the panorama-oriented composition.Thus the major pictorial elements,a spring,a set of steps and an ornamental lake,are set on a symmetry axis which crosses the terraces in the direction of the Arno. Material protegido por derechos de autor
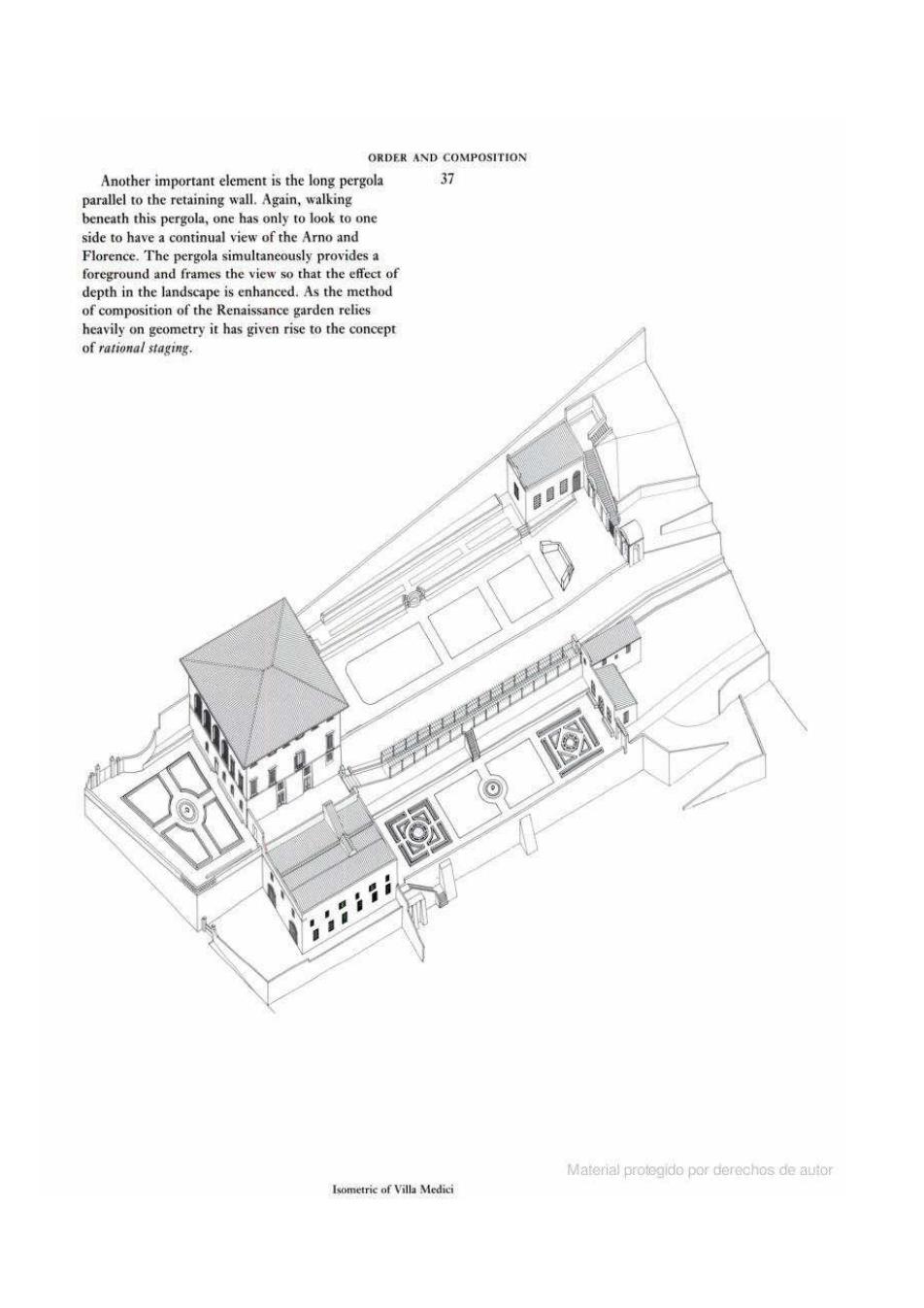
ORDER AND COMPOSITION Another important element is the long pergola 37 parallel to the retaining wall.Again,walking beneath this pergola,one has only to look to one side to have a continual view of the Arno and Florence.The pergola simultaneously provides a foreground and frames the view so that the effect of depth in the landscape is enhanced.As the method of composition of the Renaissance garden relies heavily on geometry it has given rise to the concept of rational staging. i68i1 Material protegido por derechos de autor Isometric of Villa Medici
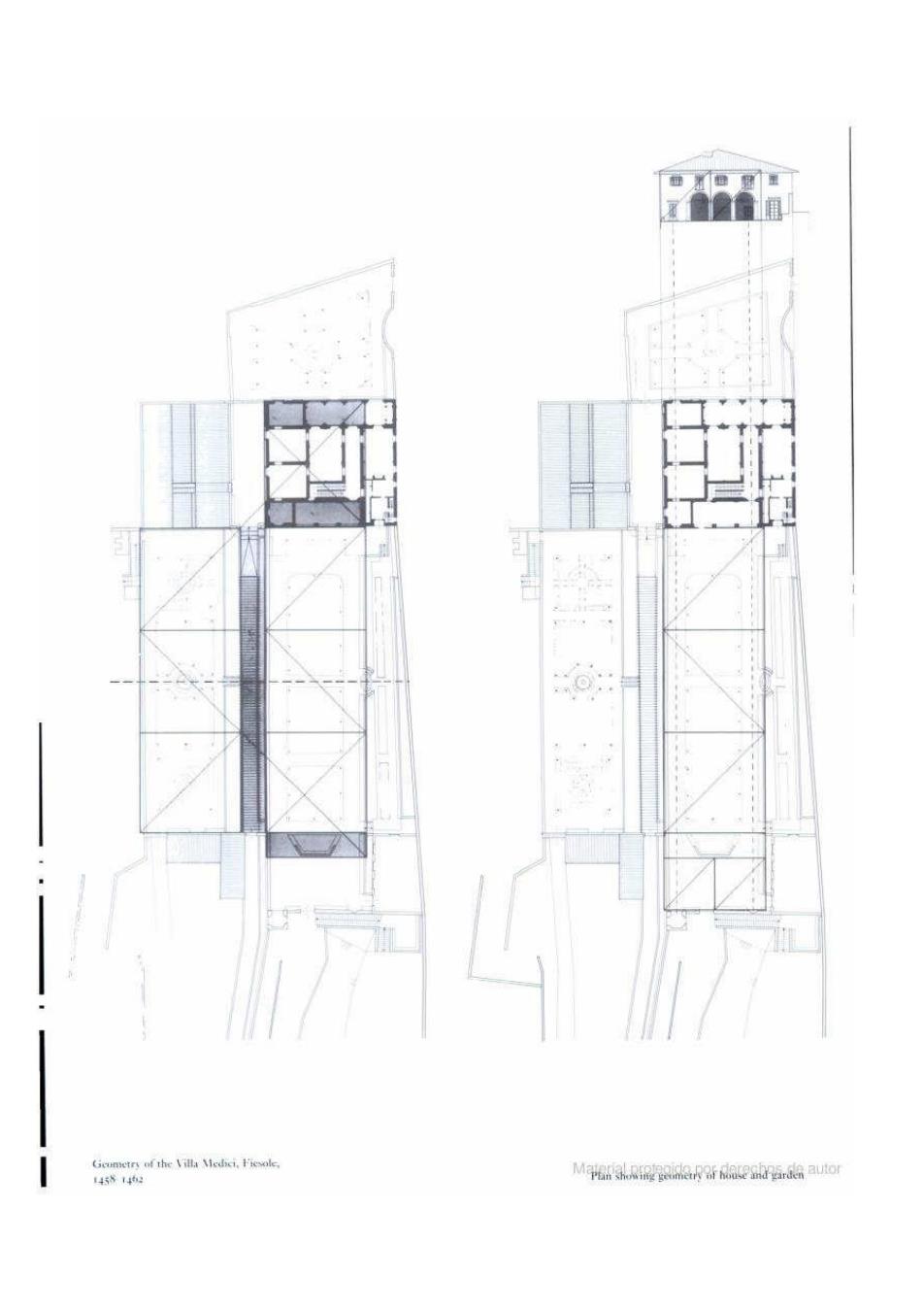
每回细重 ⊙ Gcumetry of the Villa Medici.Ficsole 145514: Mnh me o hon d gardentor
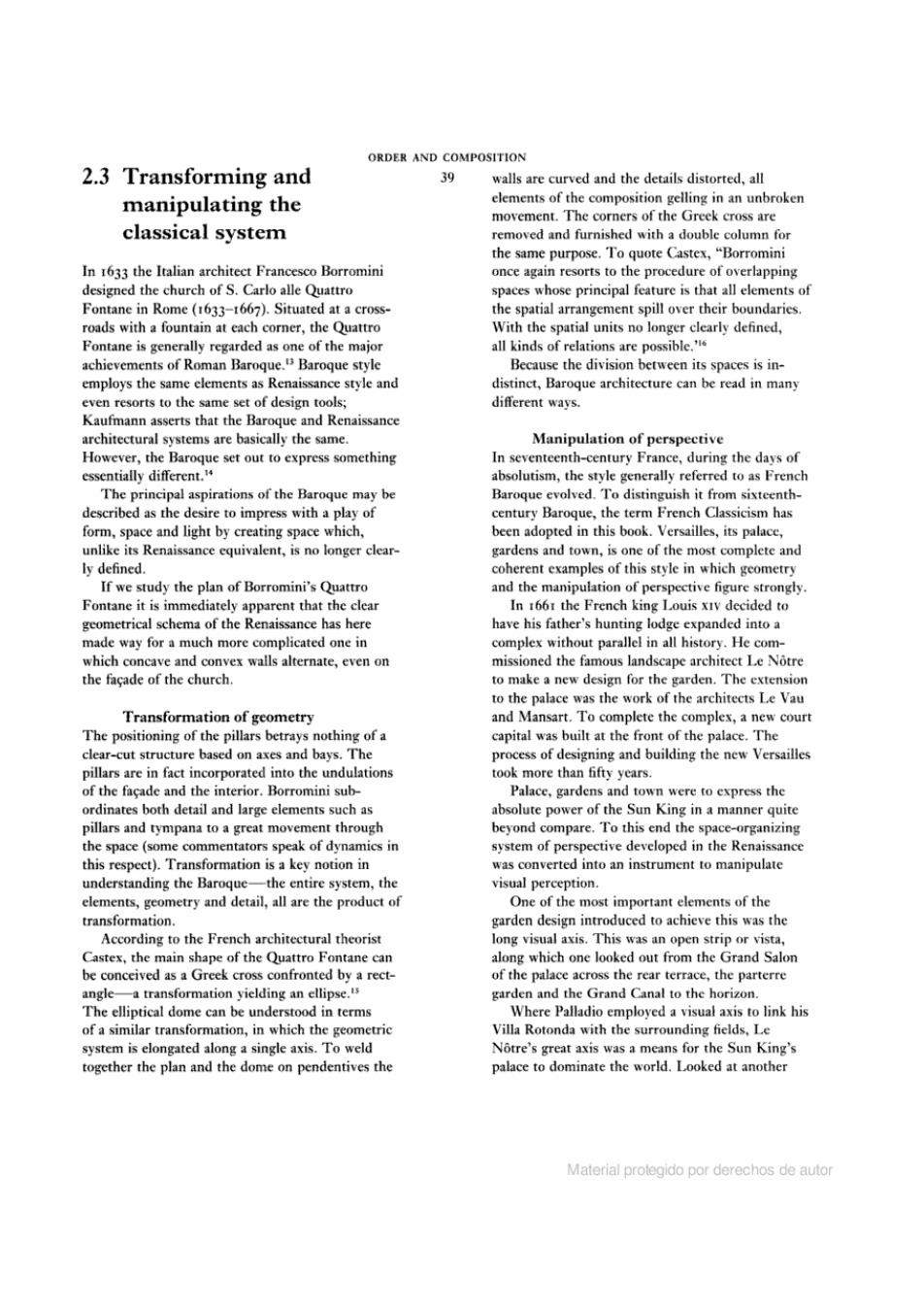
ORDER AND COMPOSITION 2.3 Transforming and 39 walls are curved and the details distorted,all manipulating the elements of the composition gelling in an unbroken movement.The corners of the Greek cross are classical system removed and furnished with a double column for the same purpose.To quote Castex,"Borromini In 1633 the Italian architect Francesco Borromini once again resorts to the procedure of overlapping designed the church of S.Carlo alle Quattro spaces whose principal feature is that all elements of Fontane in Rome(1633-1667).Situated at a cross- the spatial arrangement spill over their boundaries. roads with a fountain at each corner,the Quattro With the spatial units no longer clearly defined, Fontane is generally regarded as one of the major all kinds of relations are possible." achievements of Roman Baroque.Baroque style Because the division between its spaces is in- employs the same elements as Renaissance style and distinct,Baroque architecture can be read in many even resorts to the same set of design tools; different ways. Kaufmann asserts that the Baroque and Renaissance architectural systems are basically the same. Manipulation of perspective However,the Baroque set out to express something In seventeenth-century France,during the days of essentially different. absolutism,the style generally referred to as French The principal aspirations of the Baroque may be Baroque evolved.To distinguish it from sixteenth- described as the desire to impress with a play of century Baroque,the term French Classicism has form,space and light by creating space which been adopted in this book.Versailles,its palace, unlike its Renaissance equivalent,is no longer clear- gardens and town,is one of the most complete and ly defined. coherent examples of this style in which geometry If we study the plan of Borromini's Quattro and the manipulation of perspective figure strongly. Fontane it is immediately apparent that the clear In 166t the French king Louis xiy decided to geometrical schema of the Renaissance has here have his father's hunting lodge expanded into a made way for a much more complicated one in complex without parallel in all history.He com- which concave and convex walls alternate,even on missioned the famous landscape architect Le Notre the facade of the church. to make a new design for the garden.The extension to the palace was the work of the architects Le Vau Transformation of geometry and Mansart.To complete the complex,a new court The positioning of the pillars betrays nothing of a capital was built at the front of the palace.The clear-cut structure based on axes and bays.The process of designing and building the new Versailles pillars are in fact incorporated into the undulations took more than fifty years. of the facade and the interior.Borromini sub- Palace,gardens and town were to express the ordinates both detail and large elements such as absolute power of the Sun King in a manner quite pillars and tympana to a great movement through beyond compare.To this end the space-organizing the space(some commentators speak of dynamics in system of perspective developed in the Renaissance this respect).Transformation is a key notion in was converted into an instrument to manipulate understanding the Baroque-the entire system,the visual perception. elements,geometry and detail,all are the product of One of the most important elements of the transformation. garden design introduced to achieve this was the According to the French architectural theorist long visual axis.This was an open strip or vista, Castex,the main shape of the Quattro Fontane can along which one looked out from the Grand Salon be conceived as a Greek cross confronted by a rect- of the palace across the rear terrace,the parterre angle-a transformation yielding an ellipse.s garden and the Grand Canal to the horizon. The elliptical dome can be understood in terms Where Palladio employed a visual axis to link his of a similar transformation,in which the geometric Villa Rotonda with the surrounding fields,Le system is elongated along a single axis.To weld Notre's great axis was a means for the Sun King's together the plan and the dome on pendentives the palace to dominate the world.Looked at another Material protegido por derechos de autor