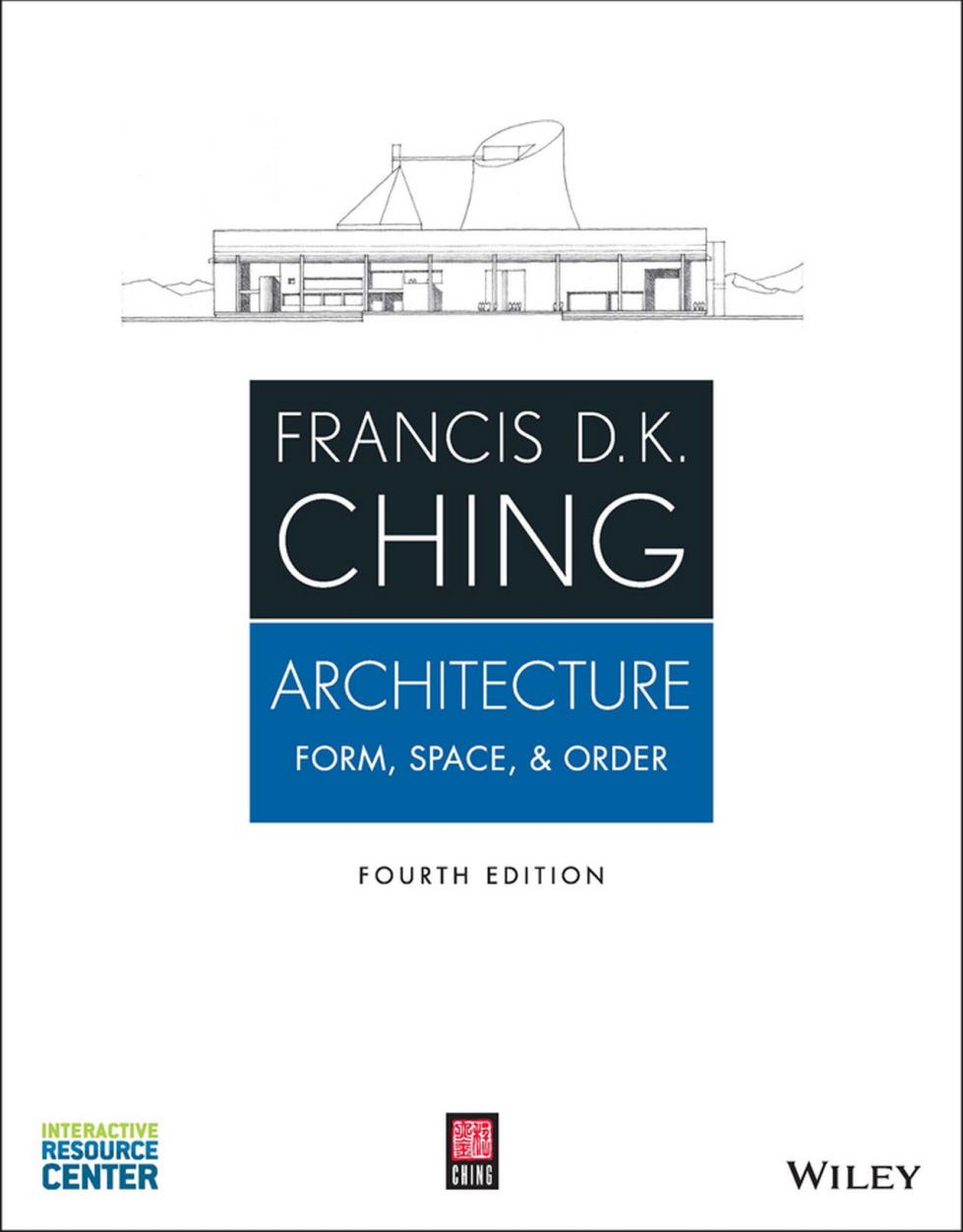
FRANCIS D.K. CHING ARCHITECTURE FORM,SPACE,&ORDER FOURTH EDITION INTERACTIVE RESOURCE CENTER CHING WILEY
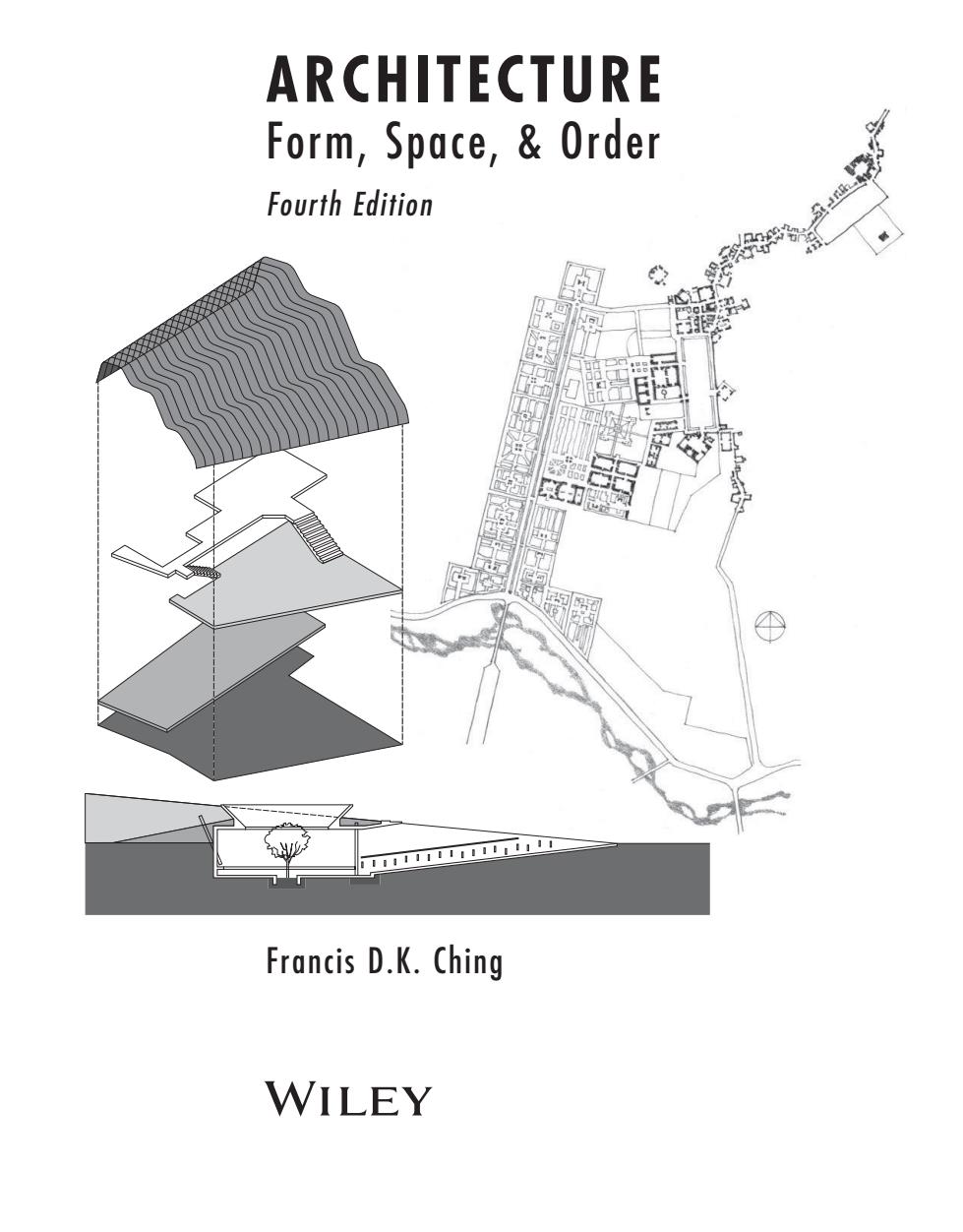
ARCHITECTURE Form,Space,Order Fourth Edition Francis D.K.Ching WILEY
ARCHITECTURE Form, Space, & Order Fourth Edition Francis D.K. Ching
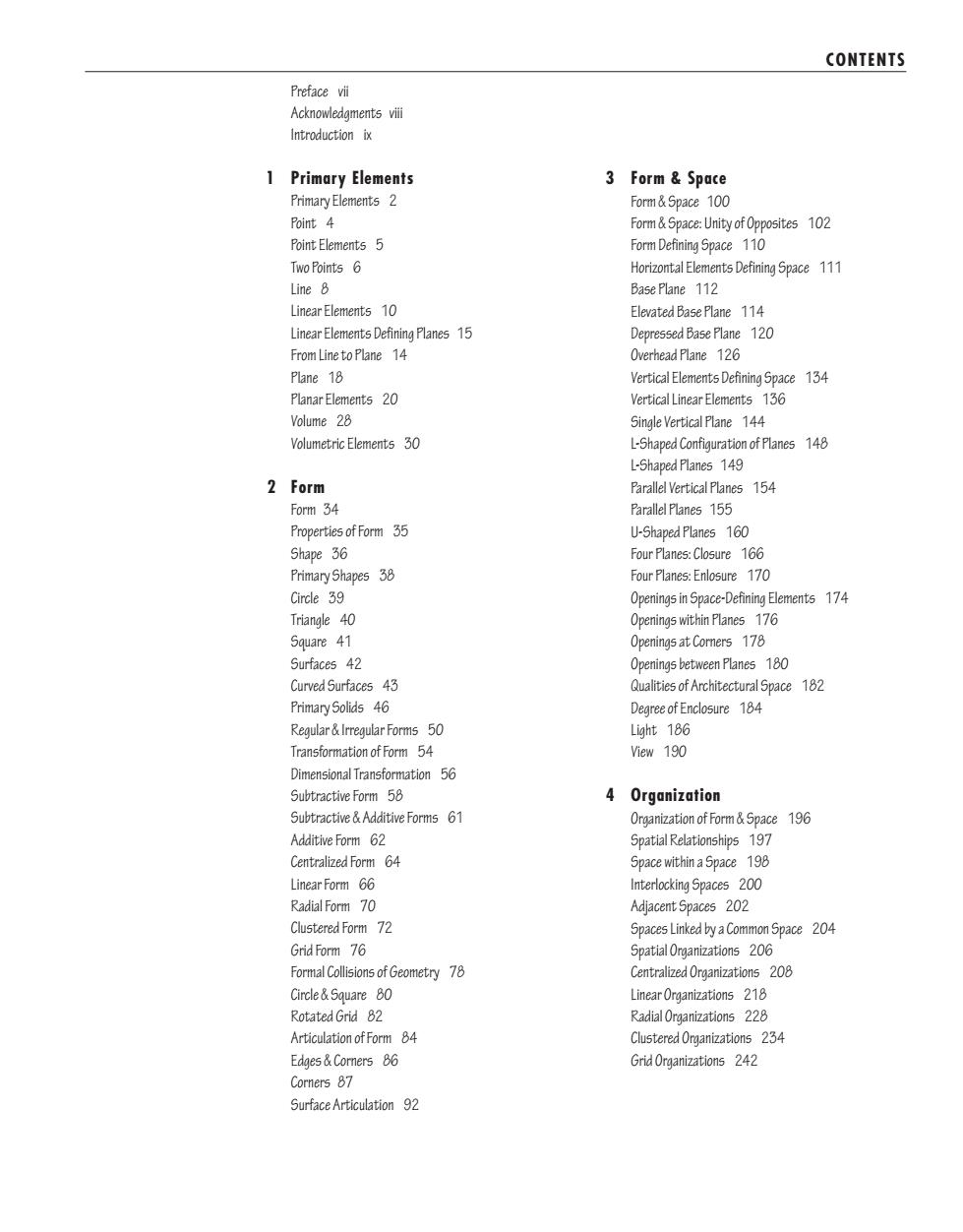
CONTENTS Preface vi Acknowledgments viii Introduction ix 1 Primary Elements 3 Form Space Primary Elements 2 Form &Space 100 Point 4 Form &Space:Unity of Opposites 102 Point Elements 5 Form Defining Space 110 Two Points 6 Horizontal Elements Defining Space 111 Line 8 Base Plane 112 Linear Elements 10 Elevated Base Plane 114 Linear Elements Defining Planes 15 Depressed Base Flane 120 From Line to Plane 14 Overhead Plane 126 Plane 18 Vertical Elements Defining Space 134 Planar Elements 20 Vertical Linear Elements 136 Volume 28 Single Vertical Plane 144 Volumetric Elements 30 L-Shaped Configuration of Planes 148 L-Shaped Planes 149 2 Form Parallel Vertical Planes 154 Form 34 Parallel Planes 155 Properties of Form 35 U-Shaped Planes 160 Shape 36 Four Planes:Closure 166 Primary Shapes 38 Four Planes:Enlosure 170 Circle 39 Openings in Space-Defining Elements 174 Triangle 40 Openings within Planes 176 Square 41 Openings at Corners 178 Surfaces 42 Openings between Planes 180 Curved Surfaces 43 Qualities of Architectural Space 182 Primary Solids 46 Degree of Enclosure 184 Regular &Irregular Forms 50 Light 186 Transformation of Form 54 View 190 Dimensional Transformation 56 Subtractive Form 58 4 Organization Subtractive Additive Forms 61 Organization of Form &Space 196 Additive Form 62 Spatial Relationships 197 Centralized Form 64 Space within a Space 198 Linear Form 66 Interlocking Spaces 200 Radial Form 70 Adjacent Spaces 202 Clustered Form 72 Spaces Linked by a Common Space 204 Grid Form 76 Spatial Organizations 206 Formal Collisions of Geometry 78 Centralized Organizations 208 Circle&Square 80 Linear Organizations 218 Rotated Grid 82 Radial Organizations 228 Articulation of Form 84 Clustered Organizations 234 Edges Corners 86 Grid Organizations 242 Corners 87 Surface Articulation 92
CONTENTS Preface vii Acknowledgments viii Introduction ix 1 Primary Elements Primary Elements 2 Point 4 Point Elements 5 Two Points 6 Line 8 Linear Elements 10 Linear Elements Defining Planes 15 From Line to Plane 14 Plane 18 Planar Elements 20 Volume 28 Volumetric Elements 30 2 Form Form 34 Properties of Form 35 Shape 36 Primary Shapes 38 Circle 39 Triangle 40 Square 41 Surfaces 42 Curved Surfaces 43 Primary Solids 46 Regular & Irregular Forms 50 Transformation of Form 54 Dimensional Transformation 56 Subtractive Form 58 Subtractive & Additive Forms 61 Additive Form 62 Centralized Form 64 Linear Form 66 Radial Form 70 Clustered Form 72 Grid Form 76 Formal Collisions of Geometry 78 Circle & Square 80 Rotated Grid 82 Articulation of Form 84 Edges & Corners 86 Corners 87 Surface Articulation 92 3 Form & Space Form & Space 100 Form & Space: Unity of Opposites 102 Form Defining Space 110 Horizontal Elements Defining Space 111 Base Plane 112 Elevated Base Plane 114 Depressed Base Plane 120 Overhead Plane 126 Vertical Elements Defining Space 134 Vertical Linear Elements 136 Single Vertical Plane 144 L-Shaped Configuration of Planes 148 L-Shaped Planes 149 Parallel Vertical Planes 154 Parallel Planes 155 U-Shaped Planes 160 Four Planes: Closure 166 Four Planes: Enlosure 170 Openings in Space-Defining Elements 174 Openings within Planes 176 Openings at Corners 178 Openings between Planes 180 Qualities of Architectural Space 182 Degree of Enclosure 184 Light 186 View 190 4 Organization Organization of Form & Space 196 Spatial Relationships 197 Space within a Space 198 Interlocking Spaces 200 Adjacent Spaces 202 Spaces Linked by a Common Space 204 Spatial Organizations 206 Centralized Organizations 208 Linear Organizations 218 Radial Organizations 228 Clustered Organizations 234 Grid Organizations 242
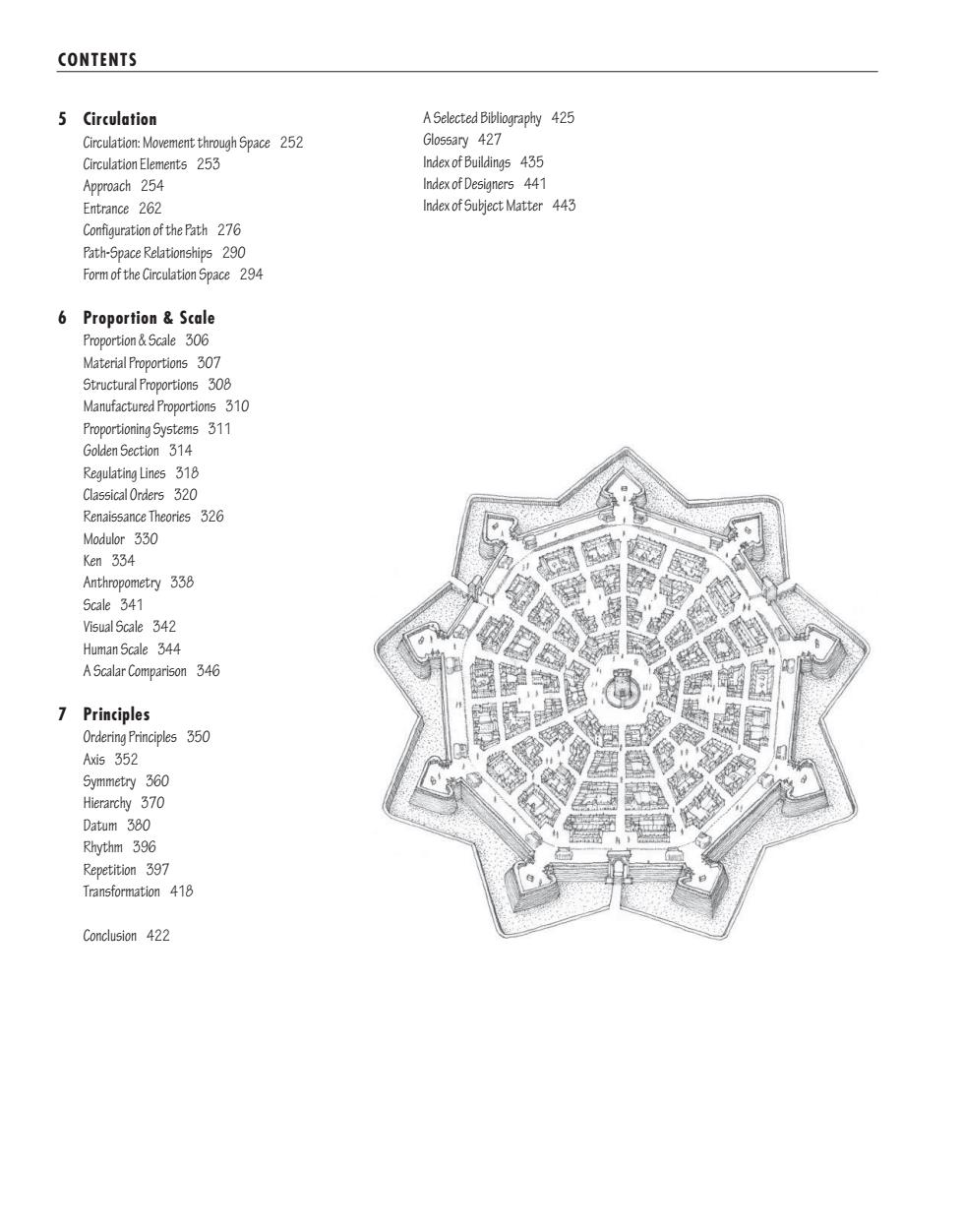
CONTENTS 5 Circulation ASelected Bibliography 425 Circulation:Movement through Space 252 Glossary 427 Circulation Elements 253 Index of Buildings 435 Approach 254 Index of Designers 441 Entrance 262 Index of Subject Matter 443 Configuration of the Path 276 Path-Space Relationships 290 Form of the Circulation Space 294 6 Proportion Scale Proportion &Scale 306 Material Proportions 307 Structural Proportions 308 Manufactured Proportions 310 Proportioning Systems 311 Golden Section 314 Requlating Lines 318 Classical Orders 320 Renaissance Theories 326 Modulor 330 Ken 334 Anthropometry 338 Scale 341 Visual Scale 342 Human Scale 344 AScalar Comparison 346 7 Principles Ordering Principles 350 Axis 352 Symmetry 360 Hierarchy 370 Datum 380 Rhythm 396 Repetition 397 Transformation 418 Conclusion 422
CONTENTS 5 Circulation Circulation: Movement through Space 252 Circulation Elements 253 Approach 254 Entrance 262 Configuration of the Path 276 Path-Space Relationships 290 Form of the Circulation Space 294 6 Proportion & Scale Proportion & Scale 306 Material Proportions 307 Structural Proportions 308 Manufactured Proportions 310 Proportioning Systems 311 Golden Section 314 Regulating Lines 318 Classical Orders 320 Renaissance Theories 326 Modulor 330 Ken 334 Anthropometry 338 Scale 341 Visual Scale 342 Human Scale 344 A Scalar Comparison 346 7 Principles Ordering Principles 350 Axis 352 Symmetry 360 Hierarchy 370 Datum 380 Rhythm 396 Repetition 397 Transformation 418 Conclusion 422 A Selected Bibliography 425 Glossary 427 Index of Buildings 435 Index of Designers 441 Index of Subject Matter 443
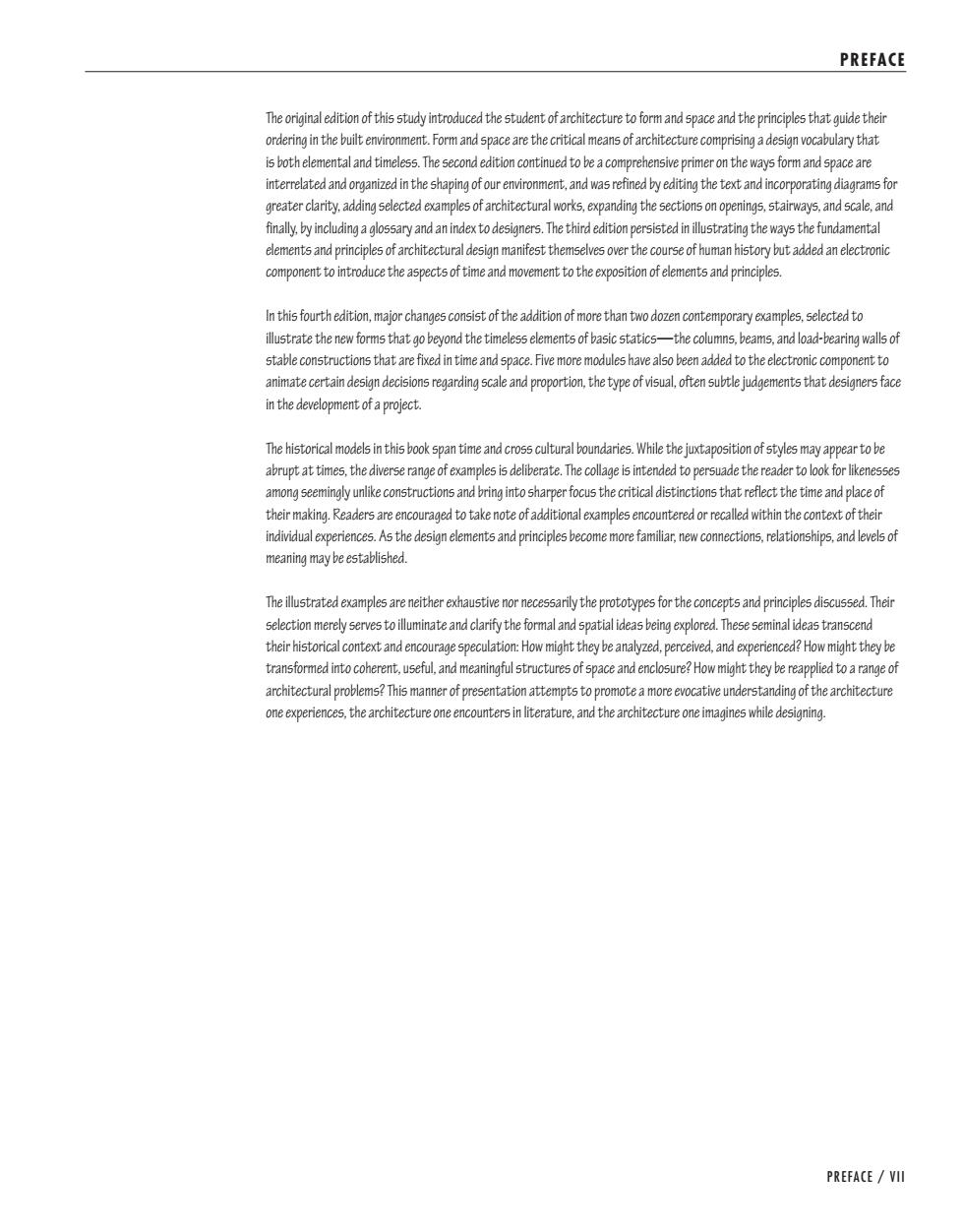
PREFACE The original edition of this study introduced the student of architecture to form and space and the principles that guide their ordering in the built environment.Form and space are the critical means of architecture comprising a desian vocabulary that is both elemental and timeless.The second edition continued to be a comprehensive primer on the ways form and space are interrelated and organized in the shaping of our environment,and was refined by editing the text and incorporating diagrams for greater clarity.adding selected examples of architectural works,expanding the sections on openings,stairways,and scale,and finally.by including a glossary and an index to designers.The third edition persisted in illustrating the ways the fundamental elements and principles of architectural design manifest themselves over the course of human history but added an electronic component to introduce the aspects of time and movement to the exposition of elements and principles. In this fourth edition,major changes consist of the addition of more than two dozen contemporary examples,selectedto illustrate the new forms that go beyond the timeless elements of basic statics-the columns,beams,and load-bearing walls of stable constructions that are fixed in time and space.Five more modules have also been added to the electronic component to animate certain design decisions regarding scale and proportion,the type of visual,often subtle judgements that designers face in the development of a project. The historical models in this book span time and cross cultural boundaries.While the juxtaposition of styles may appear to be abrupt at times,the diverse range of examples is deliberate.The collage is intended to persuade the reader to look for likenesses among seemingly unlike constructions and bring into sharper focus the critical distinctions that reflect the time and place of their making.Readers are encouraged to take note of additional examples encountered or recalled within the context of their individual experiences.As the design elements and principles become more familiar,new connections,relationships.and levels of meaning may be established. The illustrated examples are neither exhaustive nor necessarily the prototypes for the concepts and principles discussed.Their selection merely serves to illuminate and clarify the formal and spatial ideas being explored.These seminal ideas transcend their historical context and encourage speculation:How might they be analyzed.perceived,and experienced?How might they be transformed into coherent.useful.and meaningful structures of space and enclosure?How might they be reapplied to a range of architectural problems?This manner of presentation attempts to promote a more evocative understanding of the architecture one experiences.the architecture one encounters in literature,and the architecture one imagines while designing. PREFACE VII
The original edition of this study introduced the student of architecture to form and space and the principles that guide their ordering in the built environment. Form and space are the critical means of architecture comprising a design vocabulary that is both elemental and timeless. The second edition continued to be a comprehensive primer on the ways form and space are interrelated and organized in the shaping of our environment, and was refined by editing the text and incorporating diagrams for greater clarity, adding selected examples of architectural works, expanding the sections on openings, stairways, and scale, and finally, by including a glossary and an index to designers. The third edition persisted in illustrating the ways the fundamental elements and principles of architectural design manifest themselves over the course of human history but added an electronic component to introduce the aspects of time and movement to the exposition of elements and principles. In this fourth edition, major changes consist of the addition of more than two dozen contemporary examples, selected to illustrate the new forms that go beyond the timeless elements of basic statics—the columns, beams, and load-bearing walls of stable constructions that are fixed in time and space. Five more modules have also been added to the electronic component to animate certain design decisions regarding scale and proportion, the type of visual, often subtle judgements that designers face in the development of a project. The historical models in this book span time and cross cultural boundaries. While the juxtaposition of styles may appear to be abrupt at times, the diverse range of examples is deliberate. The collage is intended to persuade the reader to look for likenesses among seemingly unlike constructions and bring into sharper focus the critical distinctions that reflect the time and place of their making. Readers are encouraged to take note of additional examples encountered or recalled within the context of their individual experiences. As the design elements and principles become more familiar, new connections, relationships, and levels of meaning may be established. The illustrated examples are neither exhaustive nor necessarily the prototypes for the concepts and principles discussed. Their selection merely serves to illuminate and clarify the formal and spatial ideas being explored. These seminal ideas transcend their historical context and encourage speculation: How might they be analyzed, perceived, and experienced? How might they be transformed into coherent, useful, and meaningful structures of space and enclosure? How might they be reapplied to a range of architectural problems? This manner of presentation attempts to promote a more evocative understanding of the architecture one experiences, the architecture one encounters in literature, and the architecture one imagines while designing. PREFACE PREFACE / VII