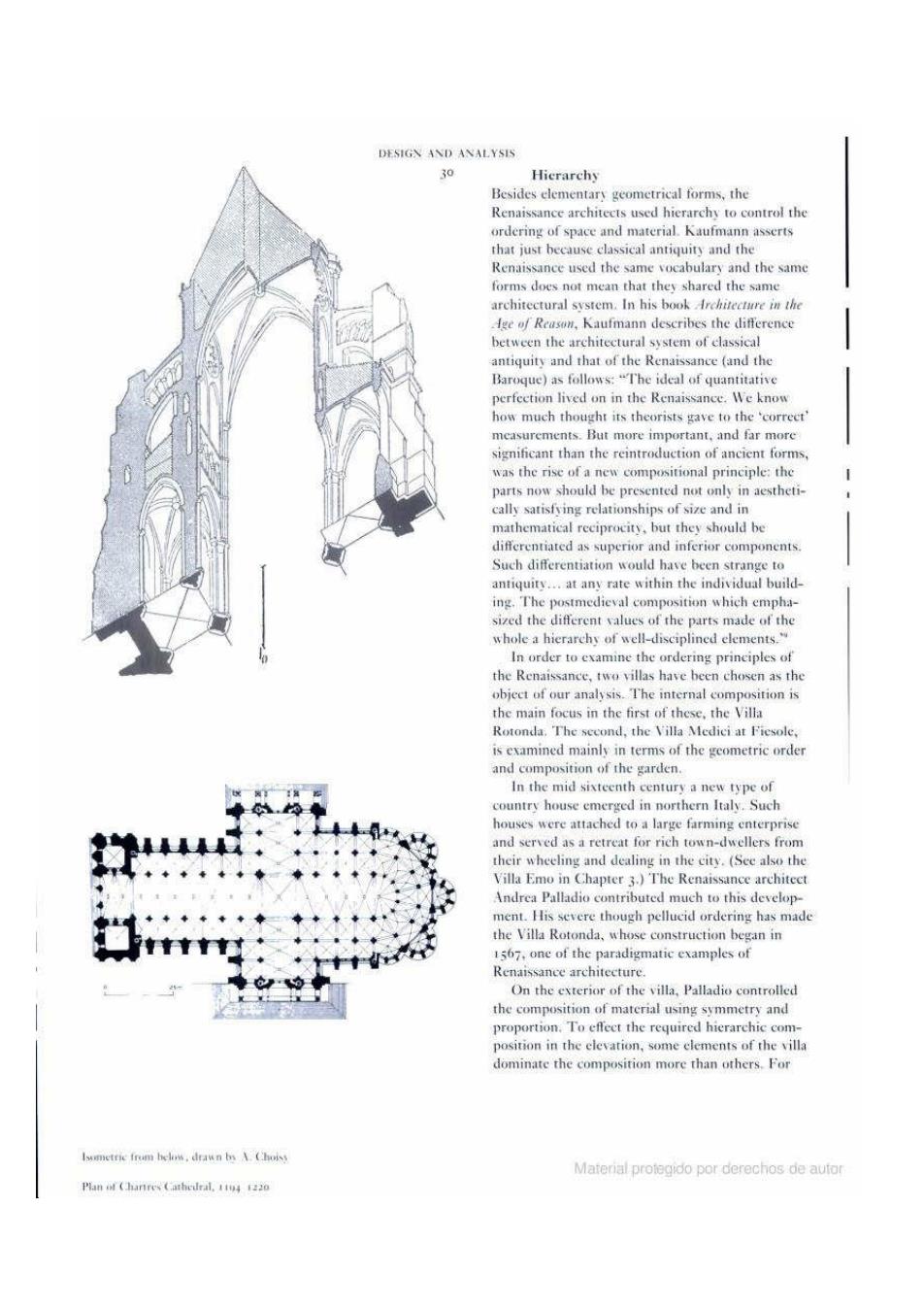
DESIGN AND ANALYSIS 30 Hierarchy Besides elementary geometrical forms,the Renaissance architects used hierarchy to control the ordering of space and material.Kaufmann asserts that just because classical antiquity and the Renaissance used the same vocabulary and the same forms does not mean that they shared the same architectural system.In his bookIrchitecture in the fge of Reason,Kaufmann describes the difference between the architectural system of classical antiquity and that of the Renaissance (and the Baroque)as follows:"The ideal of quantitative perfection lived on in the Renaissance.We know how much thought its theorists gave to the 'correct measurements.But more important,and far more significant than the reintroduction of ancient forms. was the rise of a new compositional principle:the parts now should be presented not only in aestheti- cally satisfying relationships of size and in mathematical reciprocity,but they should be differentiated as superior and inferior components. Such differentiation would have been strange to antiquity...at any rate within the individual build- ing.The postmedieval composition which empha- sized the different values of the parts made of the whole a hierarchy of well-disciplined elements." In order to examine the ordering principles of the Renaissance,two villas have been chosen as the object of our analysis.The internal composition is the main focus in the first of these,the Villa Rotonda.The second,the Villa Medici at Fiesole, is examined mainly in terms of the geometric order and composition of the garden. In the mid sixteenth century a new type of country house emerged in northern Italy.Such houses were attached to a large farming enterprise and served as a retreat for rich town-dwellers from their wheeling and dealing in the city.(Sec also the Villa Emo in Chapter 3.)The Renaissance architect Andrea Palladio contributed much to this develop- ment.His severe though pellucid ordering has made the Villa Rotonda,whose construction began in 1 567,one of the paradigmatic examples of Renaissance architecture. On the exterior of the villa,Palladio controlled the composition of material using symmetry and proportion.To effect the required hierarchic com- position in the elevation,some elements of the villa dominate the composition more than others.For Ismetrie frum below,drawn bs A.Choiss Material protegido por derechos de autor Plan of (hanires (athedral.1104 1220
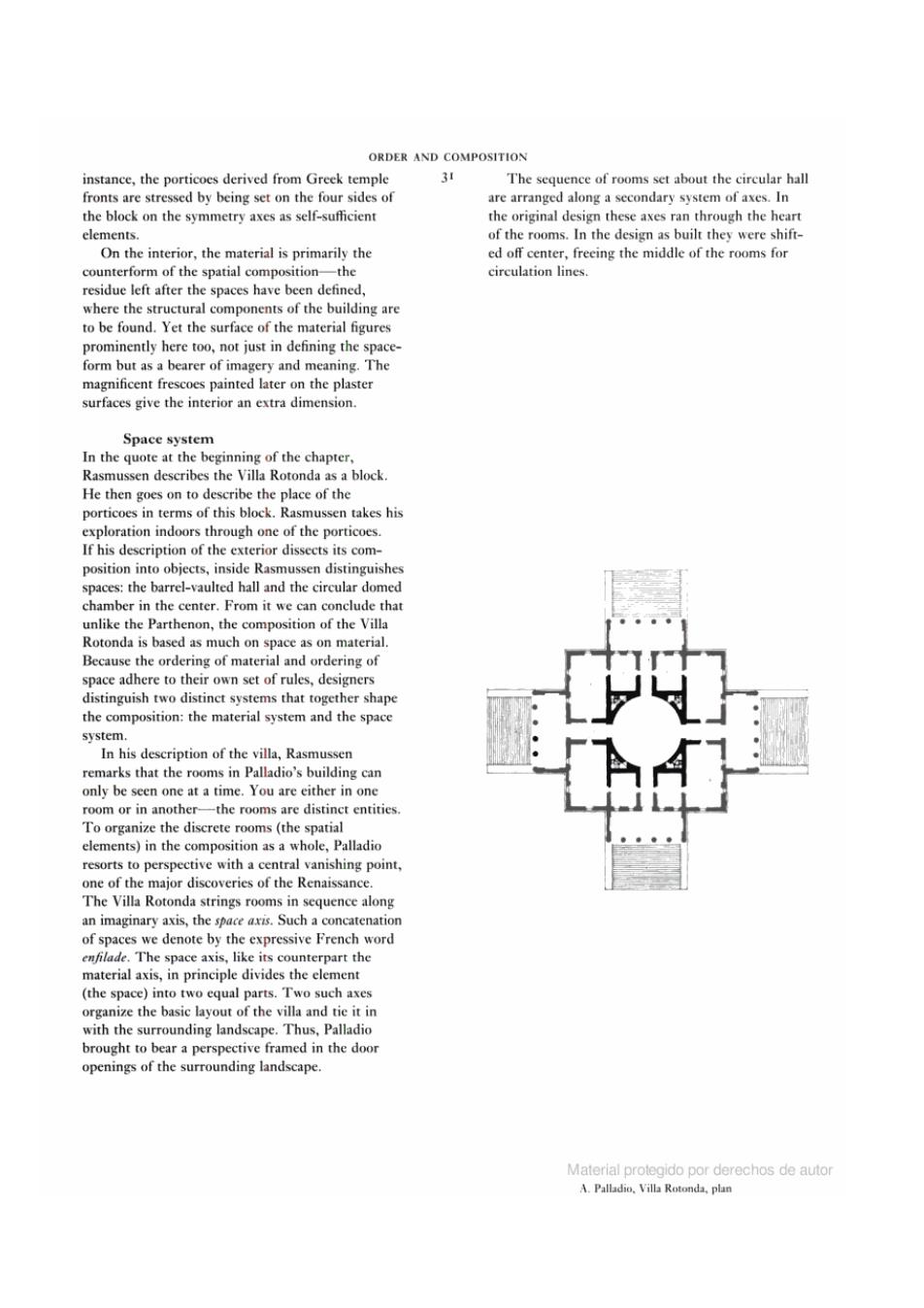
ORDER AND COMPOSITION instance,the porticoes derived from Greek temple 3 The sequence of rooms set about the circular hall fronts are stressed by being set on the four sides of are arranged along a secondary system of axes.In the block on the symmetry axes as self-sufficient the original design these axes ran through the heart elements. of the rooms.In the design as built they were shift- On the interior,the material is primarily the ed off center,freeing the middle of the rooms for counterform of the spatial composition-the circulation lines. residue left after the spaces have been defined, where the structural components of the building are to be found.Yet the surface of the material figures prominently here too,not just in defining the space- form but as a bearer of imagery and meaning.The magnificent frescoes painted later on the plaster surfaces give the interior an extra dimension. Space system In the quote at the beginning of the chapter, Rasmussen describes the Villa Rotonda as a block He then goes on to describe the place of the porticoes in terms of this block.Rasmussen takes his exploration indoors through one of the porticoes If his description of the exterior dissects its com- position into objects,inside Rasmussen distinguishes spaces:the barrel-vaulted hall and the circular domed chamber in the center.From it we can conclude that unlike the Parthenon,the composition of the Villa Rotonda is based as much on space as on material. Because the ordering of material and ordering of space adhere to their own set of rules,designers distinguish two distinct systems that together shape the composition:the material system and the space system. In his description of the villa,Rasmussen remarks that the rooms in Palladio's building can only be seen one at a time.You are either in one room or in another-the rooms are distinct entities. To organize the discrete rooms (the spatial elements)in the composition as a whole,Palladio resorts to perspective with a central vanishing point, one of the major discoveries of the Renaissance. The Villa Rotonda strings rooms in sequence along an imaginary axis,the space axis.Such a concatenation of spaces we denote by the expressive French word enfilade.The space axis,like its counterpart the material axis,in principle divides the element (the space)into two equal parts.Two such axes organize the basic layout of the villa and tie it in with the surrounding landscape.Thus,Palladio brought to bear a perspective framed in the door openings of the surrounding landscape. Material protegido por derechos de autor A.Palladio,Villa Rotonda,plan
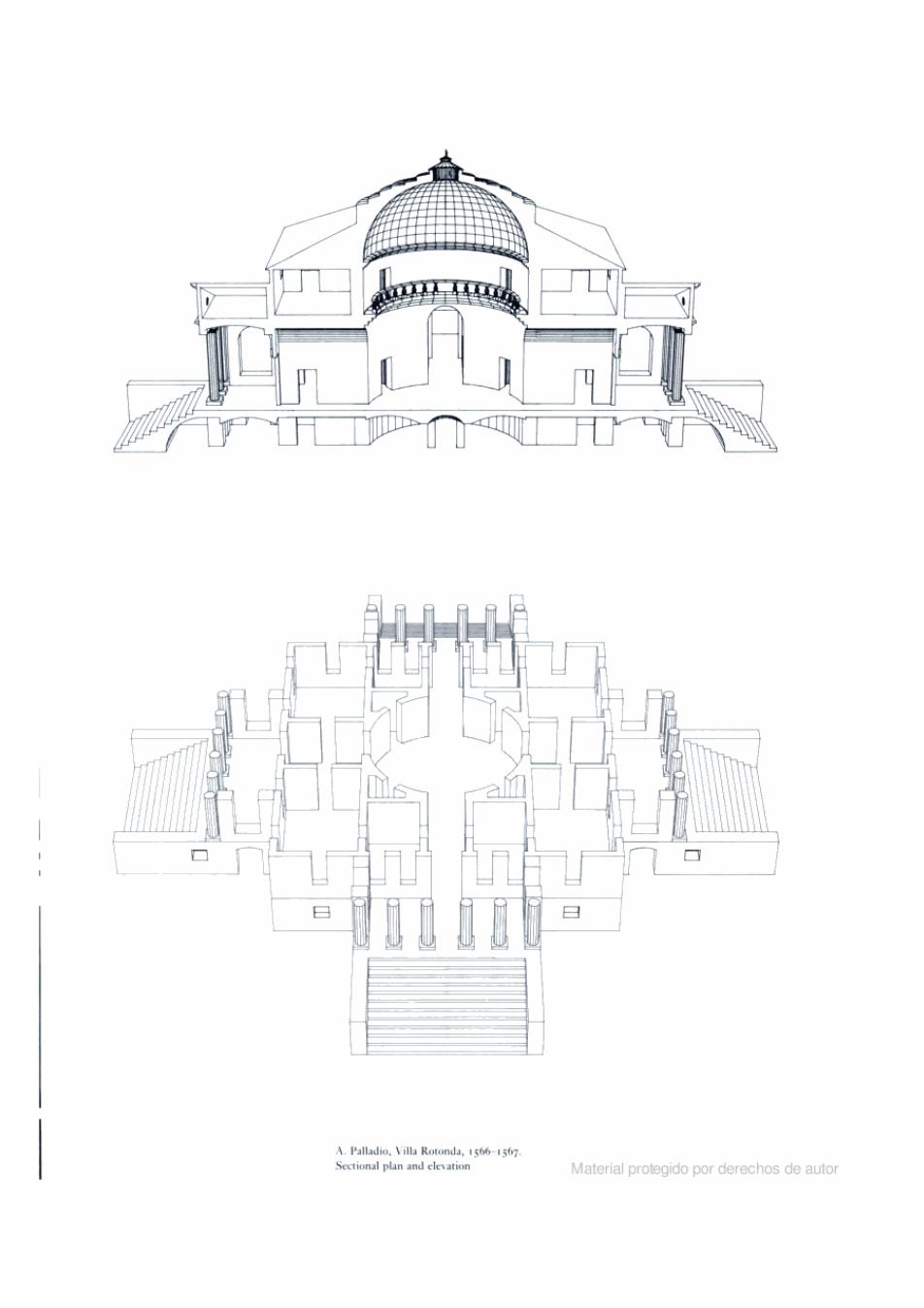
■ 日 日 A.Palladio.Villa Rotonda,1566-1567. Sectional plan and clevation Material protegido por derechos de autor
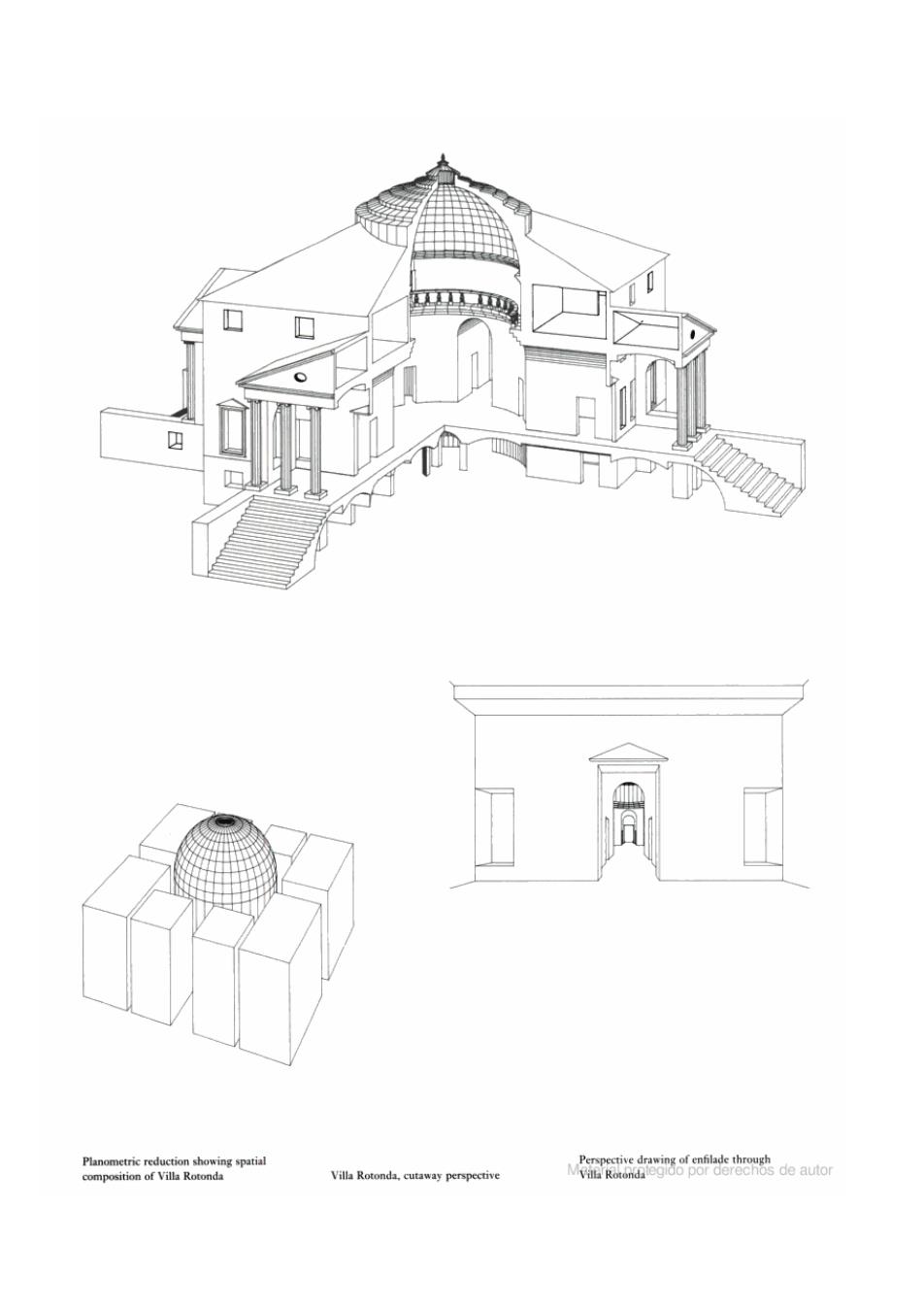
四 Planometric reduction showing spatial Perspective drawing of enfilade through composition of Villa Rotonda Villa Rotonda,cutaway perspective Mwill Rorondtegido por derechos de autor
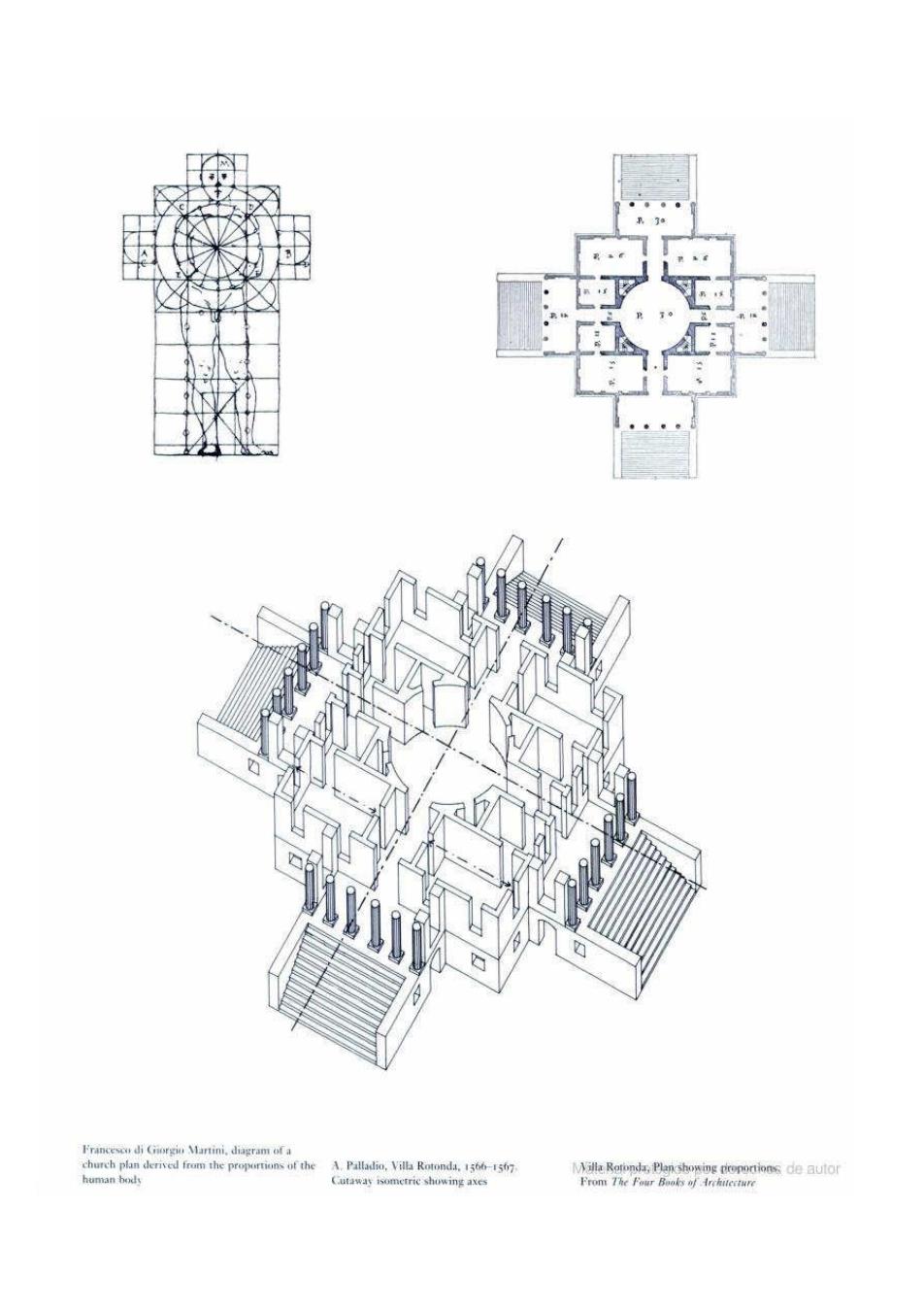
Francesco di Giorgin Martini.diagram of a church plan derived from the proportions of the A.Palladio,Villa Rotond.615 Milla Rotond Planchowing proporions de autor human body Cutaway isometric showing axes From The Four Books of Arciitecture