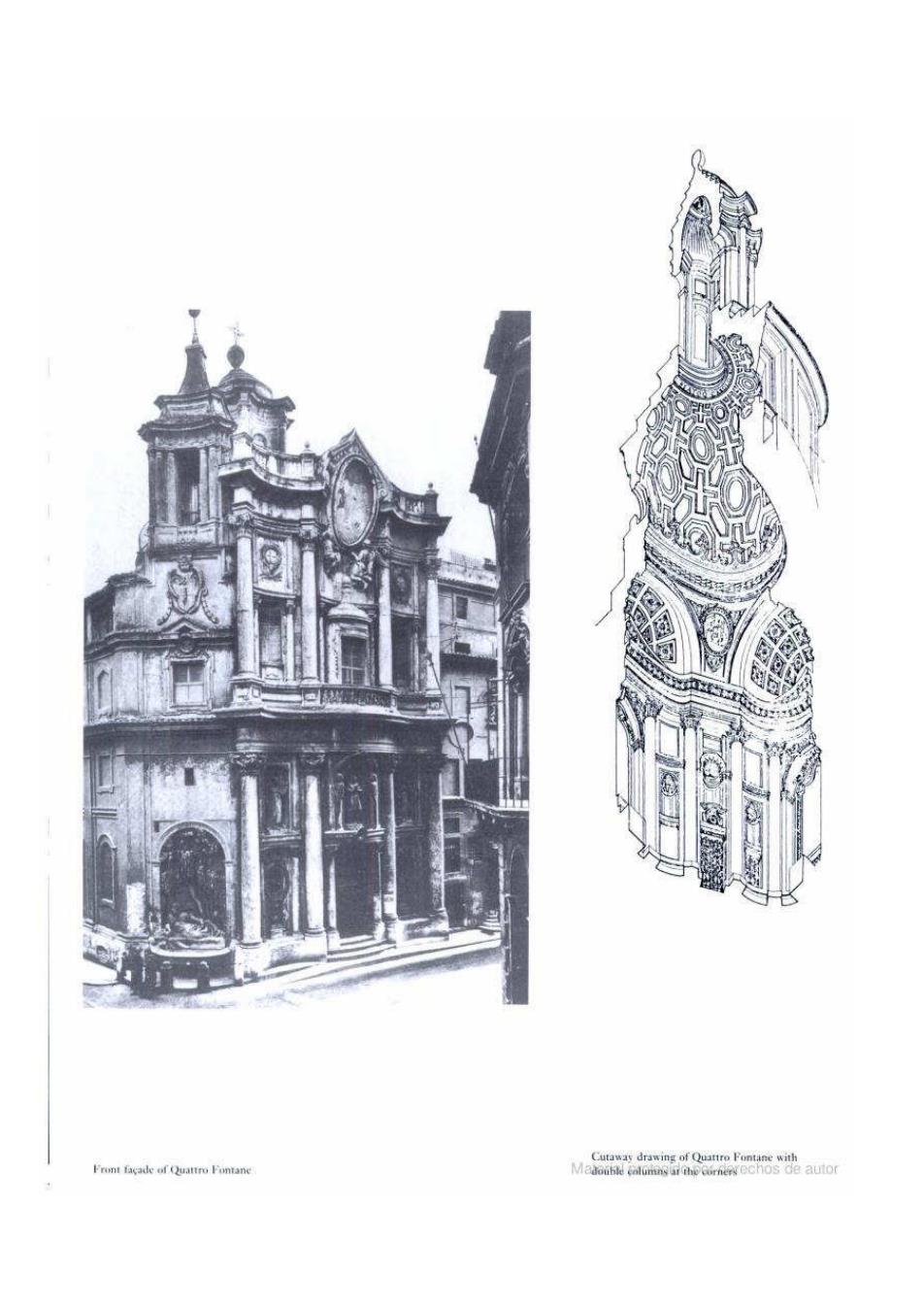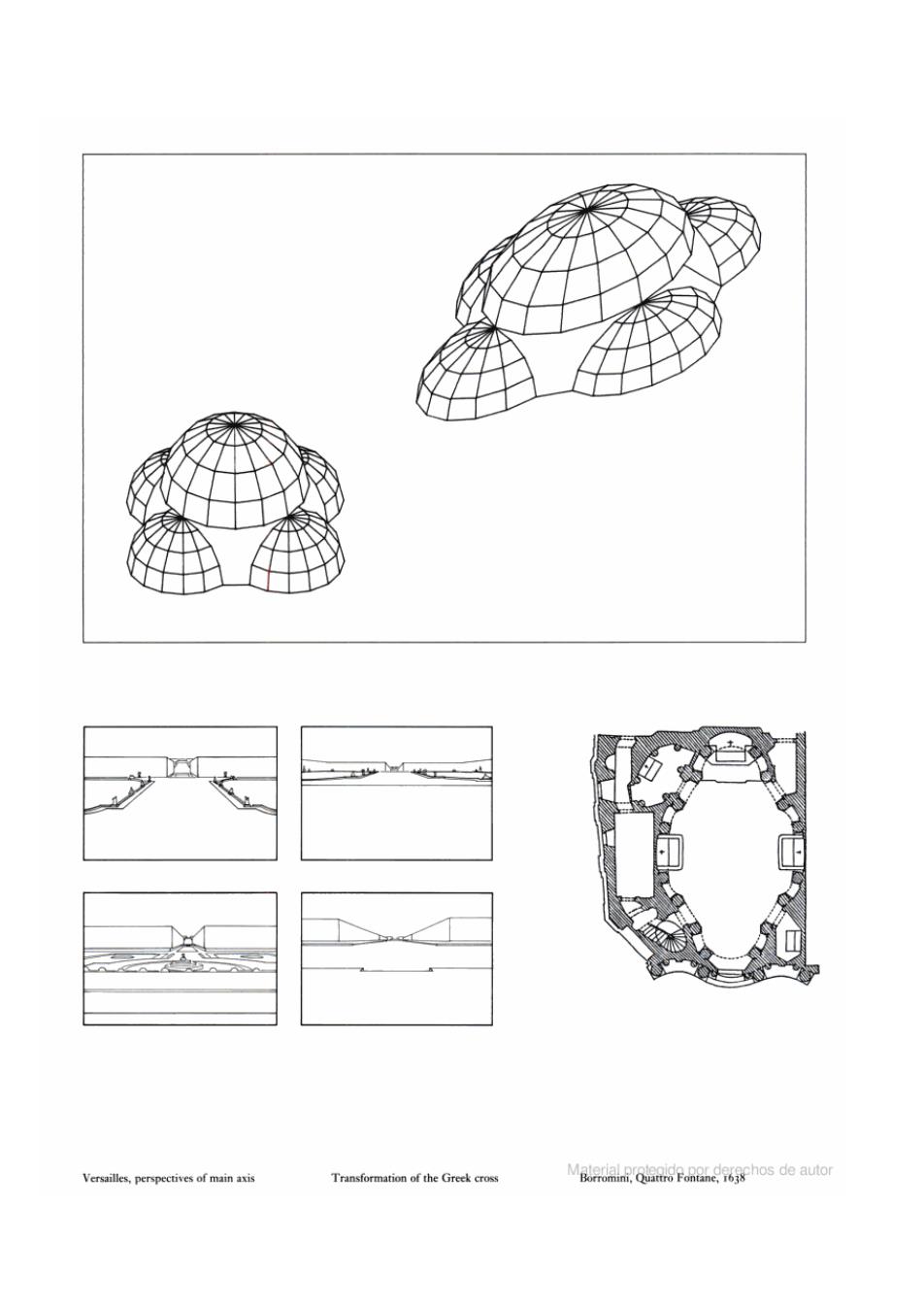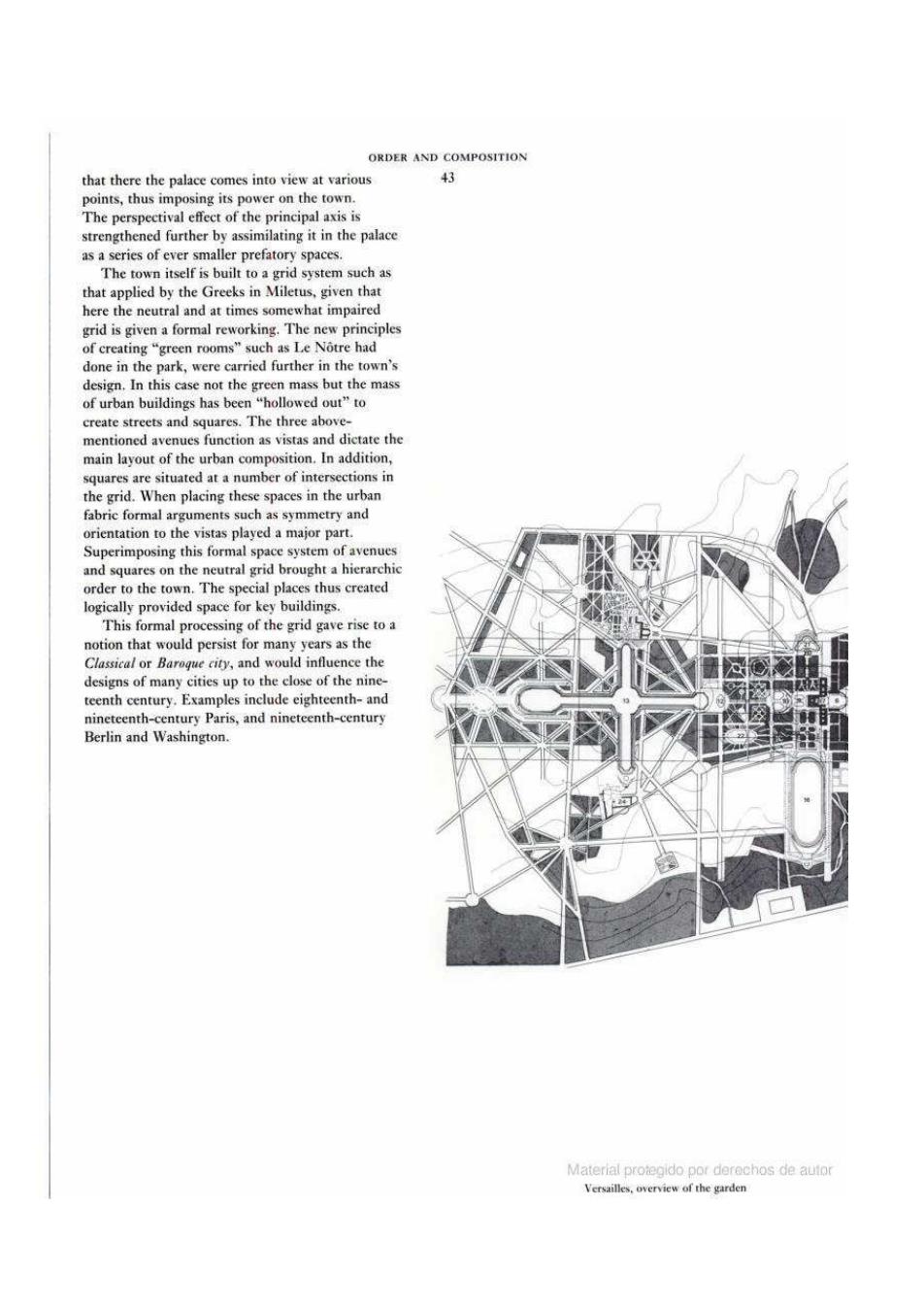
Cutaway drawing of Quattro Fontane with Front facade of Quattro Fontane Maloubld calumng ai hGomner echos de autor

米 Versailles,perspectives of main axis Transformation of the Greek cross MBorromin Fomae r

DESIGN AND ANALYSIS 42 way,Le Notre used it to place the palace at the world's center. The first phase of the garden largely followed the layout of the existing Renaissance garden.This part of the garden is dominated by the grid deriving from the original garden.The second phase was to dig the Grand Canal,a basin of colossal length set on the principal axis behind the palace.To increase the perspectival effect of the axis,Le Notre manipulated the perspective.This he did on the one hand by varying the breadth of the vista,from fifty meters at the front to one hundred and fifty at the back,giving an effect of foreshortening.On the other hand,he introduced a hill into the perspective By having the vista terminate against the hill at the far end,the perspectival effect is even further lengthened. In the second phase of the park layout,it was the vistas that fixed the composition.Here the orthogo- nal grid gives way to star-shaped avenues in patterns that slice through the wooded terrain. Le Notre used the vistas here to bind together the various components of the park,such as the start of the Grand Canal and the more northerly Grand Trianon.The method of composition used for the French garden,one strongly oriented to the visual : form,has been described as formal staging. Although Le Notre's means differ from Borromini's,here again everything is geared toward impressing the observer through the manipulation of visual perception.Borromini achieves his aim through transformations of geometrv,Le Notre through the power of the manipulated perspective. The formal effect of the grid Set before the palace in Versailles is a large square, forging a link between the palace and the town. Here too is the focal point of the trio of avenues that converge on the palace.The central avenue, a vista one hundred meters across,extends forward the great axis behind the palace.The other two diverge from it to the northeast and southeast. Together these form a so-called "patte-d'oie"or "goose-foot."This is another motif frequently used to manipulate the perception.Viewed from the square the suggestion is created that the two outer avenues are at right-angles to each other,giving the effect of looking through a wide-angle lens. The consequence of these avenues for the town is Versailles,map showing contour lines and section through Grand (anal.The vertical scale Material protegido por derechos de autor of the section has heen exaggerated

ORDER AND COMPOSITION that there the palace comes into view at various 43 points,thus imposing its power on the town. The perspectival effect of the principal axis is strengthened further by assimilating it in the palace as a series of ever smaller prefatory spaces. The town itself is built to a grid system such as that applied by the Greeks in Miletus,given that here the neutral and at times somewhat impaired grid is given a formal reworking.The new principles of creating "green rooms"such as Le Notre had done in the park,were carried further in the town's design.In this case not the green mass but the mass of urban buildings has been "hollowed out"to create streets and squares.The three above- mentioned avenues function as vistas and dictate the main layout of the urban composition.In addition, squares are situated at a number of intersections in the grid.When placing these spaces in the urban fabric formal arguments such as symmetry and orientation to the vistas played a major part. Superimposing this formal space system of avenues and squares on the neutral grid brought a hierarchic order to the town.The special places thus created logically provided space for key buildings. This formal processing of the grid gave rise to a notion that would persist for many years as the Classical or Baroque city,and would influence the designs of many cities up to the close of the nine- teenth century.Examples include eighteenth-and nineteenth-century Paris,and nineteenth-century Berlin and Washington. Materlal protegido por derechos de autor Versailles,overview of the garden

DESIGN AND ANALYSIS 2.4 The picturesque and 科 landscape architecture that proceeded from natural the narrative landscape form.As the geometrie ordering principles prevalent in Renaissance and French gardens had little to do with form in nature, While the Classical system was generally accepted designers sought other means.The answer came and conquered Europe in countless variants. from beyond architecture,initially from amateurs in eighteenth-century England witnessed a develop- the design world.A number of English parks from ment of great importance(if often underestimated) the period around 174o greatly influenced this for the future of composition.The increased development.Most noteworthy about these parks is concern with nature,now regarded as an auto- that they were designed by the owners or by nomous phenomenon with its own values-this was amateurs with no true architectural training the time of lean-lacques Rousseau who urged that One of the best preserved parks in this series is natural values be recognized-led to a tendency in Stourhead,designed in 174t by the banker Henry Hoare.Hoare deploved three means of arriving at a "natural"form-dramatizing existing nature. composing“scenes'”using methods culled from painting,and the free-form technique. As he wished to avoid using elementary geometry to construct the main shape of the park Hoare let the natural contour of the ground dictate the park's form.Instead of projecting a geometric system across the existing landscape he turned to dramatizing the nature already there.This he did by picking out existing elements in the landscape We will return to this dramatizing of nature in Chapter 6. The picturesque scene In order to ascertain where the highlights figured in the park's composition.Hoare turned to painting. Inspired by the way the seventeenth-century landscape painters composed their canvases,Hoare built up his park around a series of scenes.One of these worked into the park literally brings to life a scene by the French landscape painter Claude Lorraine.The example Hoare used was his painting Coast Viem of Delos mith Aeneus. The choice of Claude was not by chance,for his paintings lucidly refleet a compositional technique that gave park designers the tools they required. The art historian and Claude expert Marcel Rothlisberger summarizes these stylistic principles as follows:Claude uses a clearly distinguished fore- ground and background.Between these there may be a narrow zone containing a few large masses. Large features with few details he places along the diagonal in the foreground.Highlights on one or both sides of the scene frame the composition. Claude often applies to one side of the painting Material protegido por derechos de autor Versailles,plan of the city