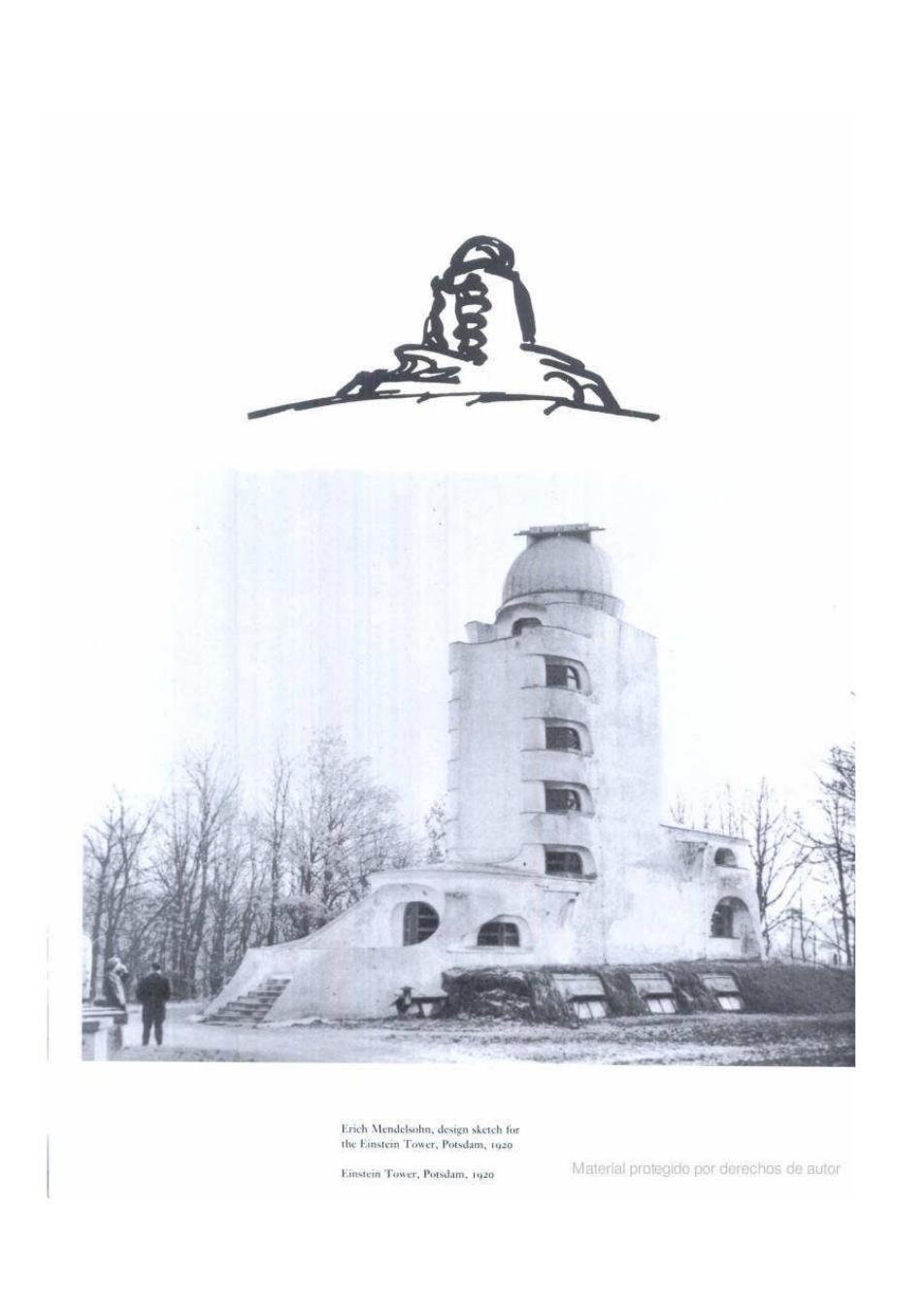
Erich Mendelsohn,design sketch for the Finstein Tower,Potsdam,to20 Einstein Tower.Potsdam.1920 Material protegido por derechos de autor
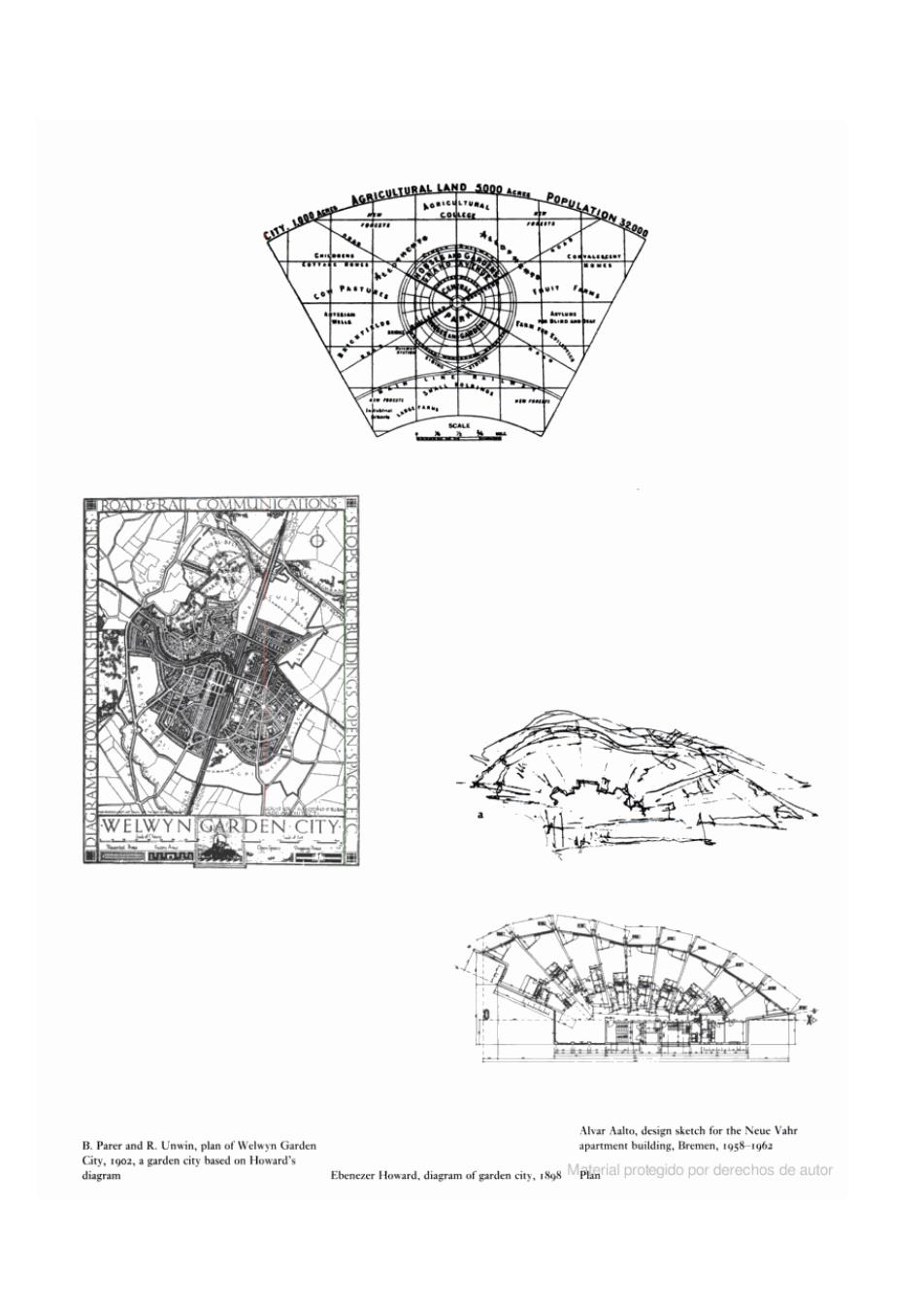
4cT900pm一P POPULATION卫 WELWY GARDEN CITY Alvar Aalto,design sketch for the Neue Vahr B.Parer and R.Unwin,plan of Welwyn Garden apartment building.Bremen.1o58-1962 City.19o2,a garden ciry based on Howard's diagram Ebenezer Howard.diagram of garden city,18 Mpnial protegido por derechos de autor
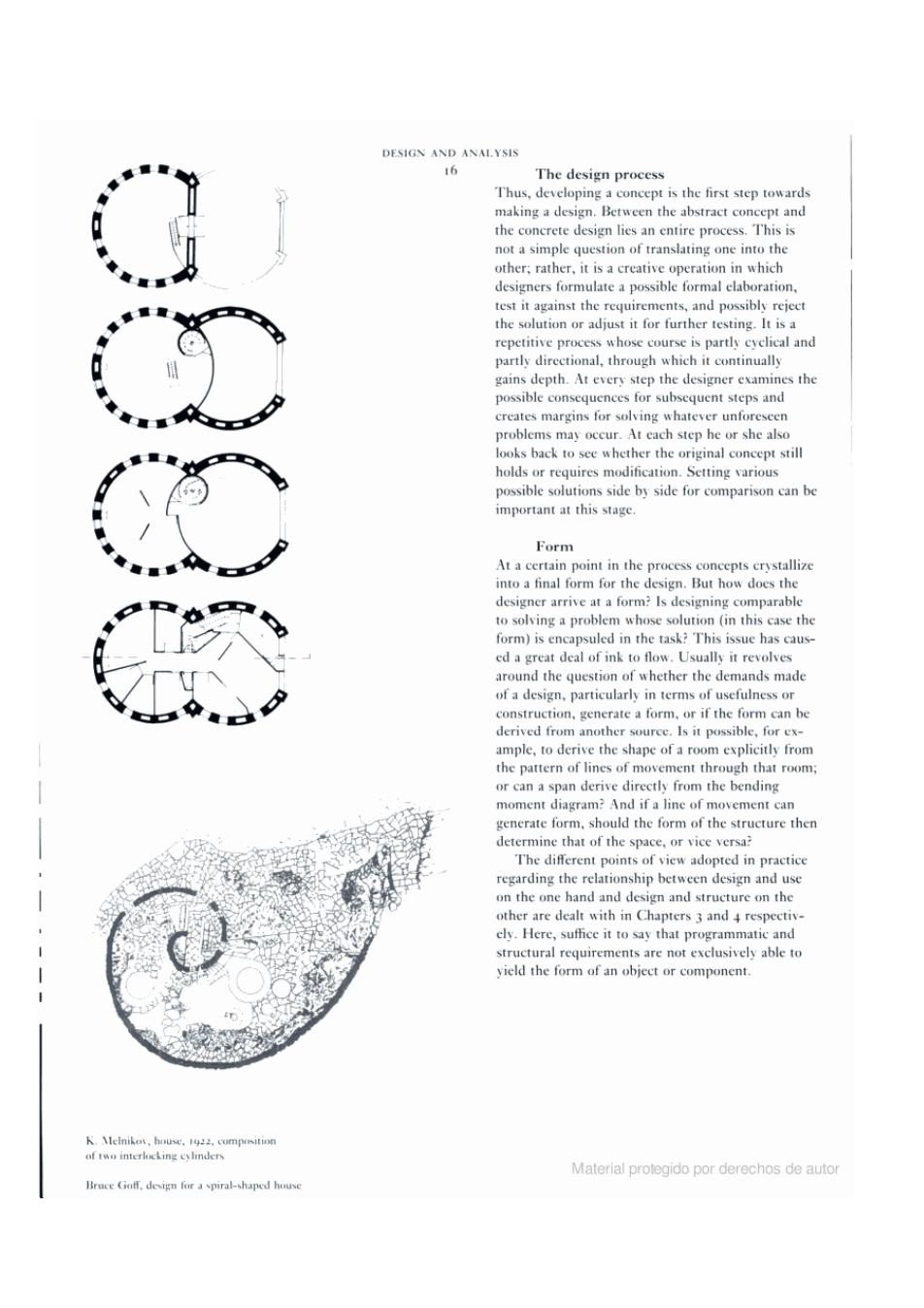
DESIGN AND ANALYSIS 16 The design process Thus,developing a concept is the first step towards making a design.Between the abstract concept and the concrete design lies an entire process.This is not a simple question of translating one into the other.rather,it is a creative operation in which designers formulate a possible formal elaboration, test it against the requirements,and possibly reject the solution or adjust it for further testing.It is a repetitive process whose course is partly cyclical and partly directional,through which it continually gains depth.At every step the designer examines the possible consequences for subscquent steps and creates margins for solving whatever unforeseen problems may occur.At each step he or she also looks back to see whether the original concept still holds or requires modification.Setting various possible solutions side by side for comparison can be important at this stage Form At a certain point in the process concepts crystallize into a final form for the design.But how does the designer arrive at a form?Is designing comparable to solving a problem whose solution (in this case the form)is encapsuled in the task?This issue has caus- ed a great deal of ink to flow.Usually it revolves around the question of whether the demands made of a design,particularly in terms of usefulness or construction,generate a form,or if the form can be derived from another source.Is it possible,for ex- ample,to derive the shape of a room explicitly from the pattern of lines of movement through that room; or can a span derive directly from the bending moment diagram?And if a line of movement can generate form,should the form of the structure then determine that of the space,or vice versa? The different points of view adopted in practice regarding the relationship between design and use on the one hand and design and structure on the other are dealt with in Chapters 3 and 4 respectiv- cly.Here,suffice it to say that programmatic and structural requirements are not exclusively able to vield the form of an object or component. K.Melnikos,housc,1922.composition of two interlocking eylinders Material protegido por derechos de autor Bruce Gotf.design for a spiral-shaped house
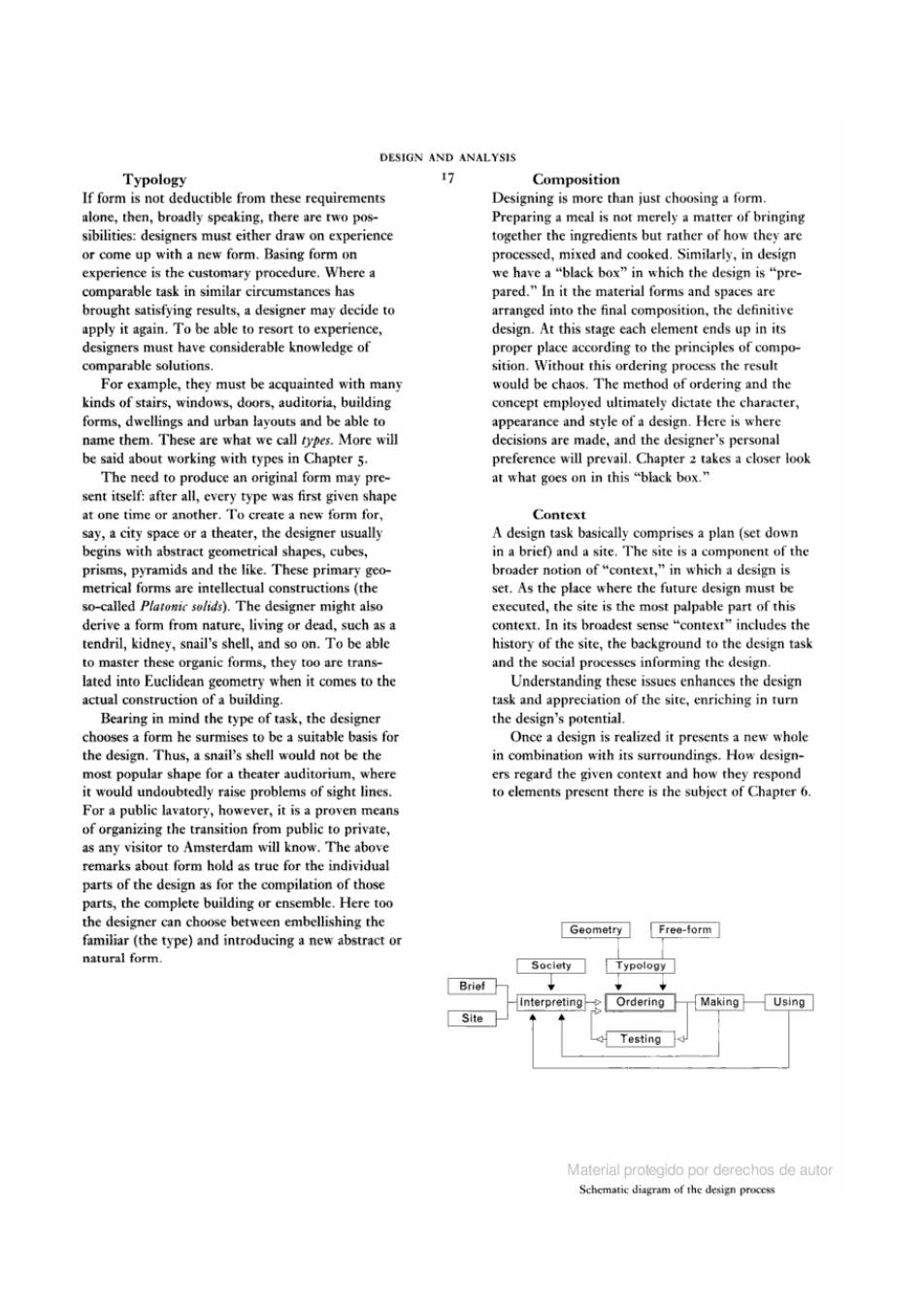
DESIGN AND ANALYSIS Typology 17 Composition If form is not deductible from these requirements Designing is more than just choosing a form alone,then,broadly speaking,there are two pos- Preparing a meal is not merely a matter of bringing sibilities:designers must either draw on experience together the ingredients but rather of how they are or come up with a new form.Basing form on processed,mixed and cooked.Similarly,in design experience is the customary procedure.Where a we have a "black box"in which the design is"pre- comparable task in similar circumstances has pared."In it the material forms and spaces are brought satisfying results,a designer may decide to arranged into the final composition,the definitive apply it again.To be able to resort to experience, design.At this stage each element ends up in its designers must have considerable knowledge of proper place according to the principles of compo- comparable solutions. sition.Without this ordering process the result For example,they must be acquainted with many would be chaos.The method of ordering and the kinds of stairs,windows,doors,auditoria,building concept employed ultimately dictate the character, forms,dwellings and urban layouts and be able to appearance and style of a design.Here is where name them.These are what we call types.More will decisions are made,and the designer's personal be said about working with types in Chapter 5. preference will prevail.Chapter 2 takes a closer look The need to produce an original form may pre- at what goes on in this "black box." sent itself:after all,every type was first given shape at one time or another.To create a new form for, Context say,a city space or a theater,the designer usually A design task basically comprises a plan (set down begins with abstract geometrical shapes,cubes, in a brief)and a site.The site is a component of the prisms,pyramids and the like.These primary geo- broader notion of "context,"in which a design is metrical forms are intellectual constructions (the set.As the place where the future design must be so-called Platonic solids).The designer might also executed,the site is the most palpable part of this derive a form from nature,living or dead,such as a context.In its broadest sense "context"includes the tendril,kidney,snail's shell,and so on.To be able history of the site,the background to the design task to master these organic forms,they too are trans- and the social processes informing the design. lated into Euclidean geometry when it comes to the Understanding these issues enhances the design actual construction of a building. task and appreciation of the site,enriching in turn Bearing in mind the type of task,the designer the design's potential. chooses a form he surmises to be a suitable basis for Once a design is realized it presents a new whole the design.Thus,a snail's shell would not be the in combination with its surroundings.How design- most popular shape for a theater auditorium,where ers regard the given context and how they respond it would undoubtedly raise problems of sight lines. to elements present there is the subject of Chapter 6. For a public lavatory,however,it is a proven means of organizing the transition from public to private, as any visitor to Amsterdam will know.The above remarks about form hold as true for the individual parts of the design as for the compilation of those parts,the complete building or ensemble.Here too the designer can choose between embellishing the Geometry Free-form familiar (the type)and introducing a new abstract or natural form. Society Typology Brief Interpreting Ordering Making Using Site Testing Material protegido por derechos de autor Schematic diagram of the design process
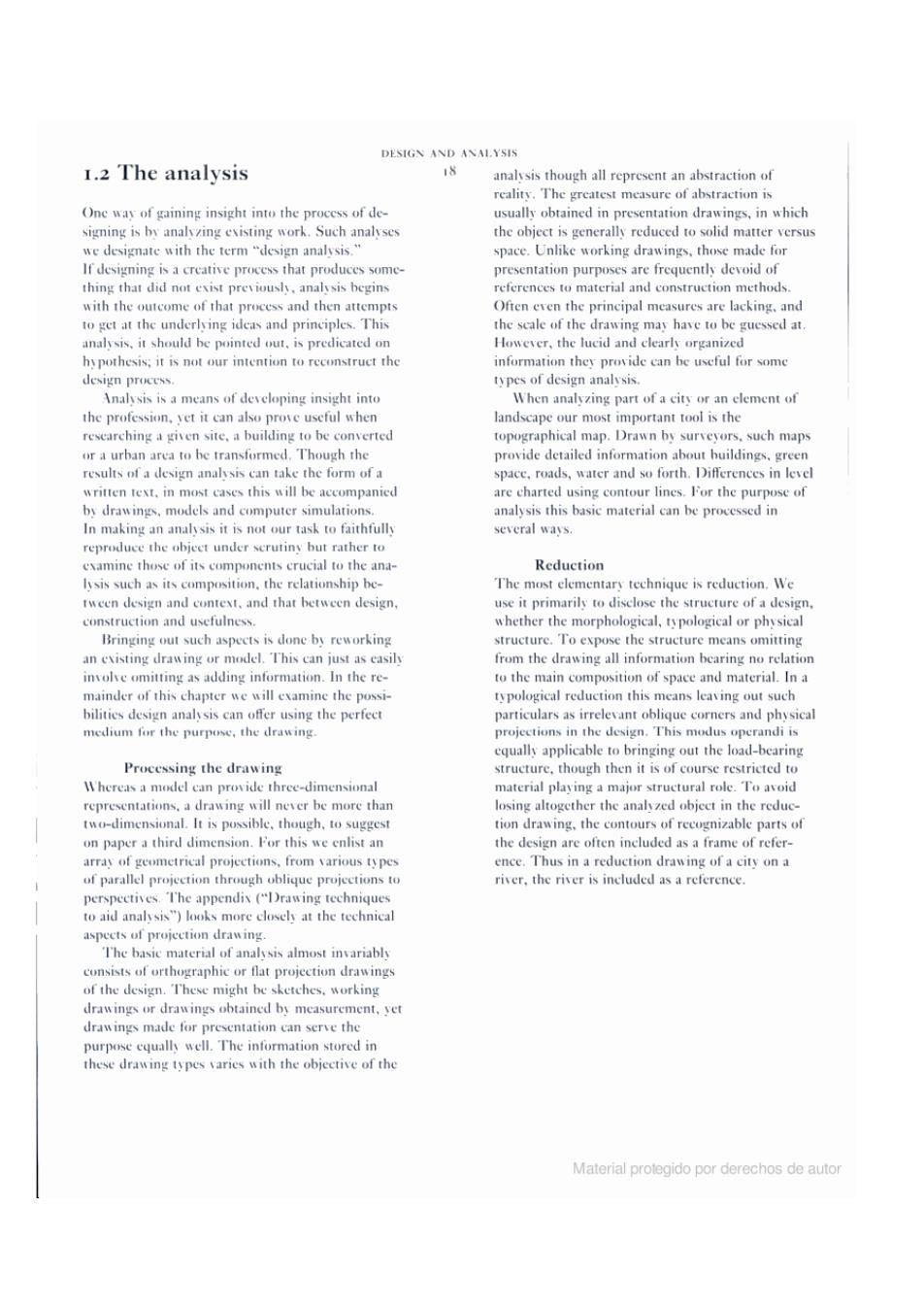
DESIGN AND ANALYSIS I.2 The analysis 18 analvsis though all represent an abstraction of reality.The greatest measure of abstraction is One way of gaining insight into the proccss of de- usually obtained in presentation drawings,in which signing is by analyzing existing work.Such analyses the object is generally reduced to solid matter versus we designate with the term“design anal小sis" space.Unlike working drawings,those made for If designing is a creative process that produces some- presentation purposes are frequently devoid of thing that did not exist previously,analysis begins references to material and construction methods. with the outcome of that process and then attempts Often even the principal measures are lacking,and to get at the underlying ideas and principles.This the seale of the drawing may have to be guessed at analysis,it should be pointed out,is predicated on However,the lucid and clearly organized hypothesis;it is not our intention to reconstruct the information they provide can be useful for some design process. types of design analysis. Analysis is a means of developing insight into When analyzing part of a city or an element of the profession,yet it can also prove useful when landscape our most important tool is the researching a given site.a building to be converted topographical map.Drawn by surveyors.such maps or a urban area to he transformed.Though the provide detailed information about buildings,green results of a design analysis can take the form of a space,roads,water and so forth.Differences in level written text.in most cases this will be accompanied are charted using contour lines.For the purpose of by drawings.models and computer simulations. analysis this basic material can be processed in In making an analysis it is not our task to faithfully several wavs. reproduce the objeet under scrutiny but rather to examine those of its components crucial to the ana- Reduction lysis such as its composition.,the relationship be- The most elementary technique is reduction.We tween design and context,and that between design, use it primarily to disclose the structure of a design, construction and usefulness. whether the morphological,typological or physical Bringing out such aspects is done by reworking structure.To expose the structure means omitting an existing drawing or model.This can just as easily from the drawing all information bearing no relation involve omitting as adding information.In the re- to the main composition of space and material.In a mainder of this chapter we will examine the possi- typological reduction this means leaving out such bilities design analysis can offer using the perfect particulars as irrelevant oblique corners and physical medium for the purpose,the drawing. projections in the design.This modus operandi is equally applicable to bringing out the load-bearing Processing the drawing structure,though then it is of course restricted to Whereas a model can provide three-dimensional material playing a major structural role.To avoid representations.a drawing will never be more than losing altogether the analyzed object in the reduc- two-dimensional.It is possible,though,to suggest tion drawing,the contours of recognizable parts of on paper a third dimension.For this we enlist an the design are often included as a frame of refer- array of geometrical projections,from various types ence.Thus in a reduction drawing of a city on a of parallel projection through oblique projections to river,the river is included as a reference. perspectives.The appendis ("Drawing techniques to aid analysis")looks more closely at the technical aspects of projection drawing. The basic material of analysis almost invariably consists of orthographic or flat projection drawings of the design.These might be sketches.working drawings or drawings obtained by measurement,yet drawings made for presentation can serve the purpose equally well.The information stored in these drawing types varies with the objective of the Material protegido por derechos de autor