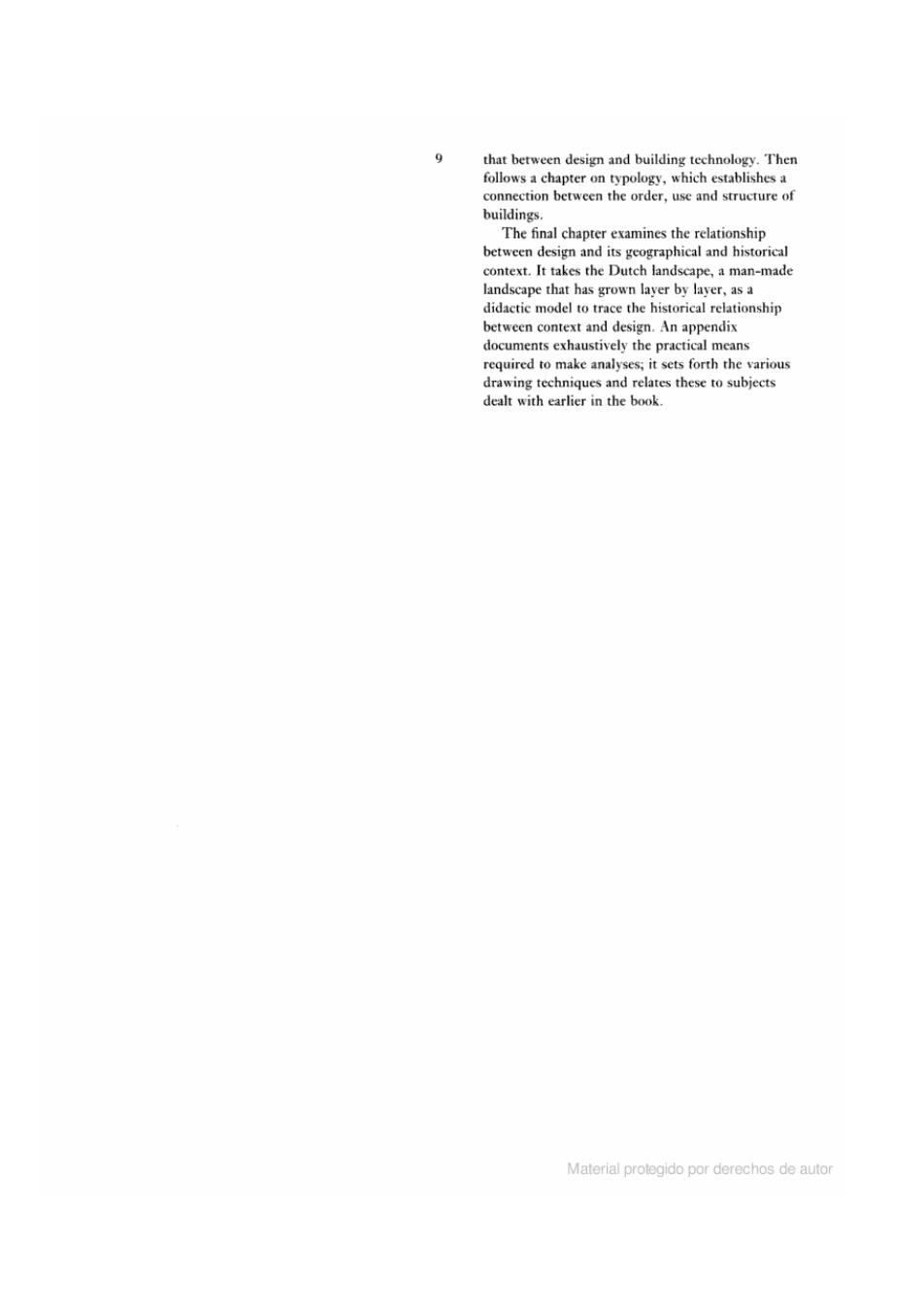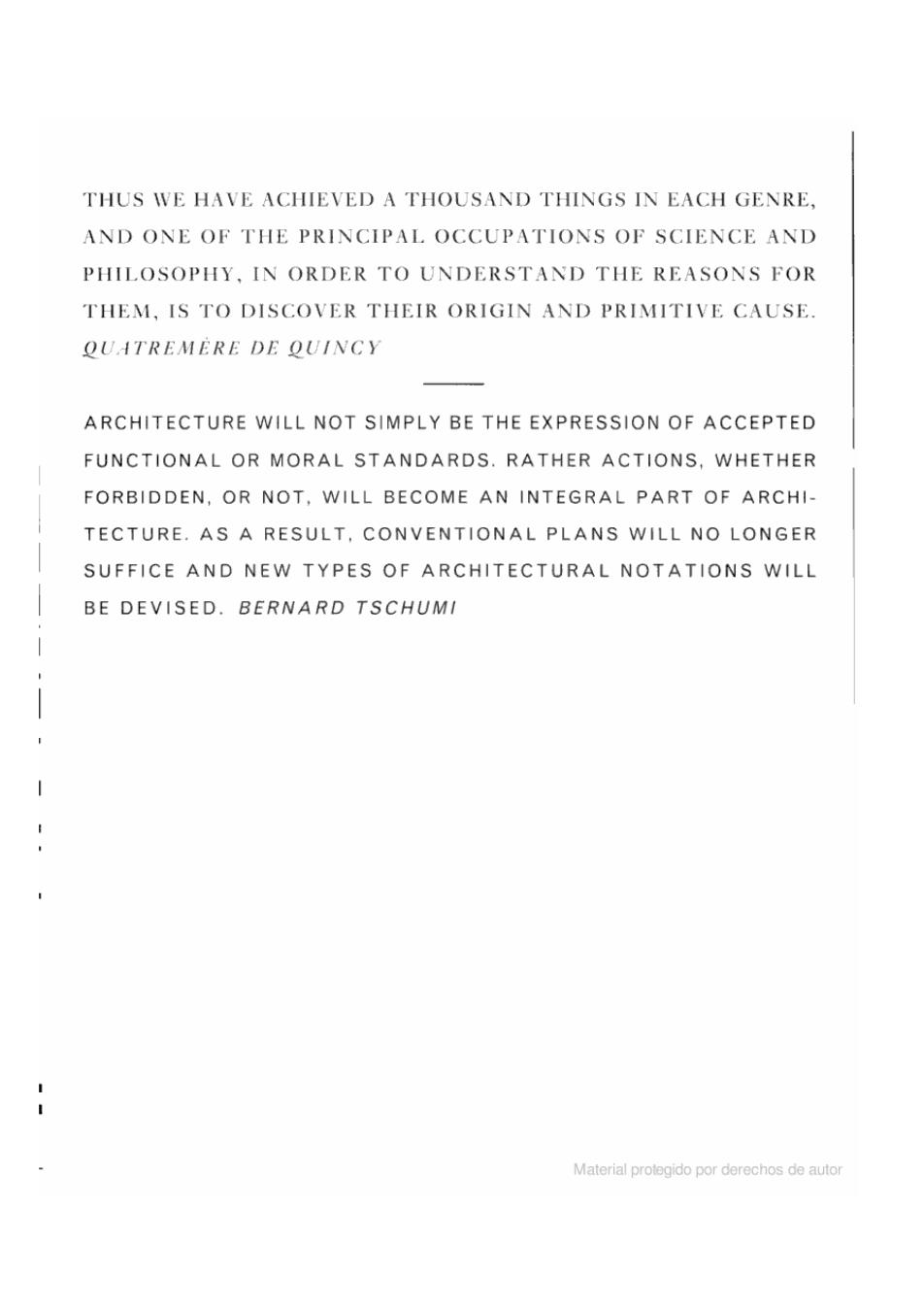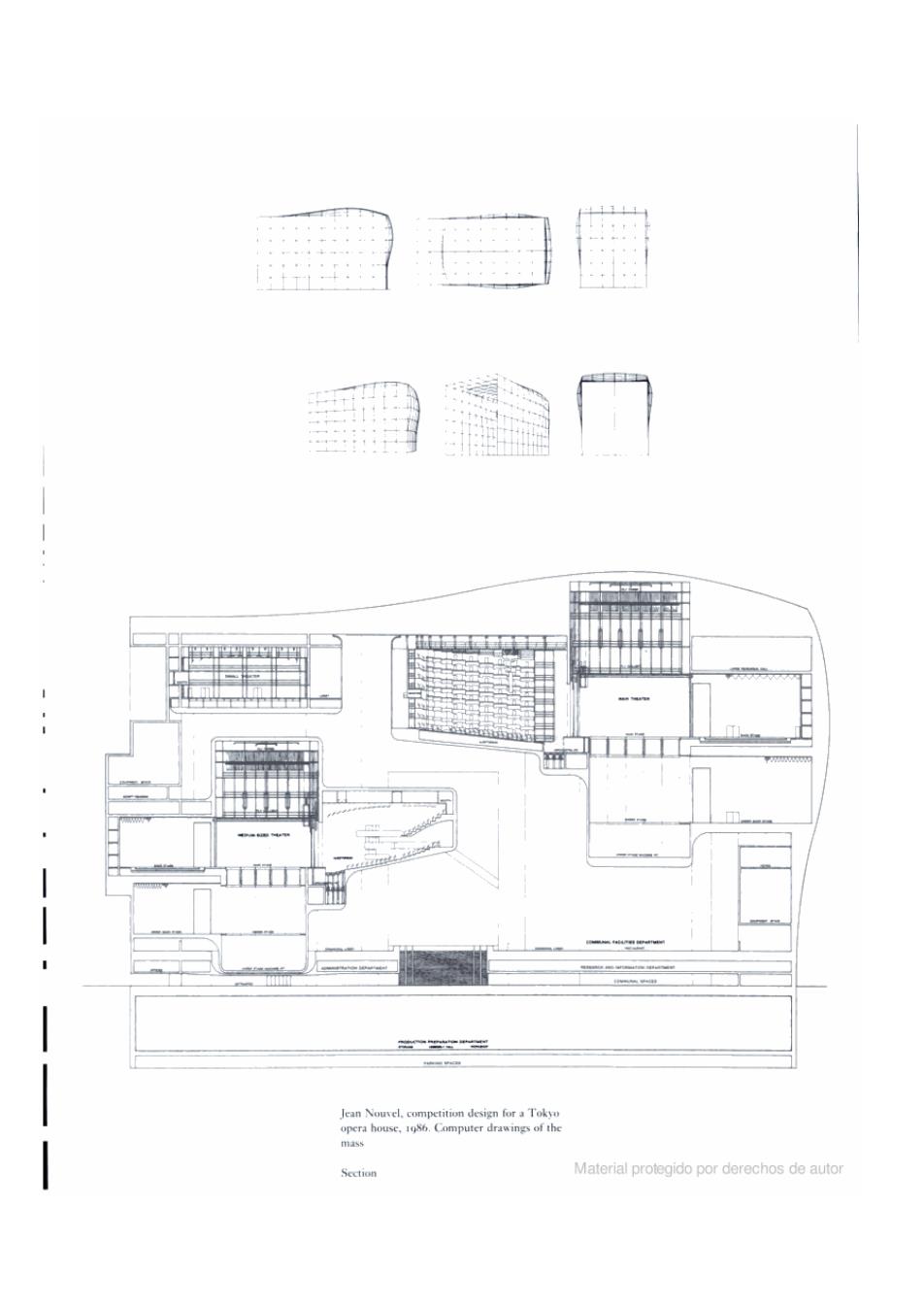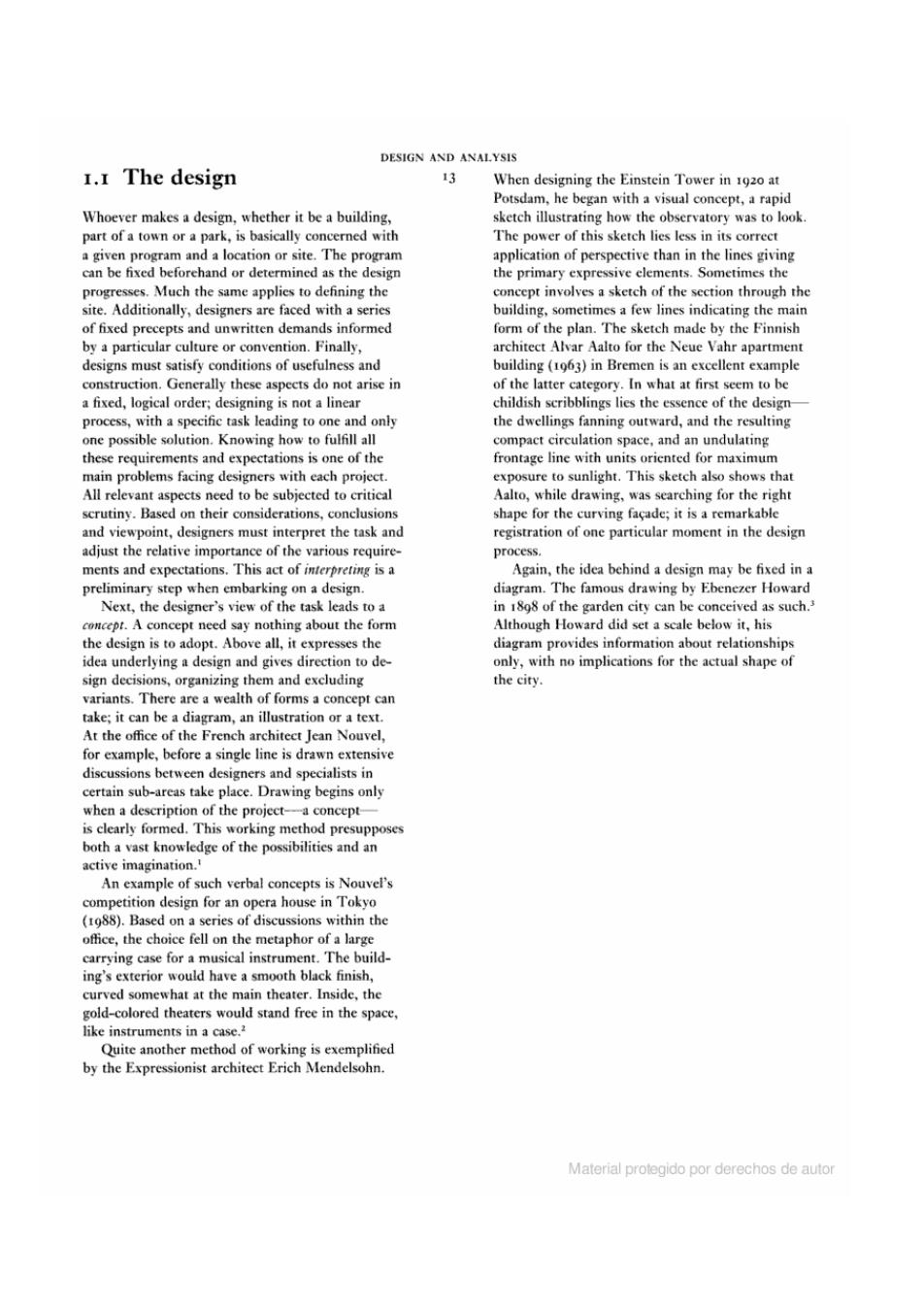
that between design and building technology.Then follows a chapter on typology,which establishes a connection between the order,use and structure of buildings. The final chapter examines the relationship between design and its geographical and historical context.It takes the Dutch landscape,a man-made landscape that has grown layer by laver,as a didactic model to trace the historical relationship between context and design.An appendix documents exhaustively the practical means required to make analyses;it sets forth the various drawing techniques and relates these to subjects dealt with earlier in the book. Material protegido por derechos de autor

THUS WE HAVE ACHIEVED A THOUSAND THINGS IN EACH GENRE, AND ONE OF THE PRINCIPAL OCCUPATIONS OF SCIENCE AND PHILOSOPHY,IN ORDER TO UNDERSTAND THE REASONS FOR THEM,IS TO DISCOVER THEIR ORIGIN AND PRIMITIVE CAUSE. QUATREMERE DE QUINCY ARCHITECTURE WILL NOT SIMPLY BE THE EXPRESSION OF ACCEPTED FUNCTIONAL OR MORAL STANDARDS.RATHER ACTIONS,WHETHER FORBIDDEN,OR NOT,WILL BECOME AN INTEGRAL PART OF ARCHI- TECTURE.AS A RESULT,CONVENTIONAL PLANS WILL NO LONGER SUFFICE AND NEW TYPES OF ARCHITECTURAL NOTATIONS WILL BE DEVISED.BERNARD TSCHUMI 1 Material protegido por derechos de autor

I Design and analysis Material protegido por derechos de autor

Jean Nouvel.competition design for a Tokyo opera house,1086.Computer drawings of the mass Scction Material protegido por derechos de autor

DESIGN AND ANALYSIS I.I The design 13 When designing the Einstein Tower in 192o at Potsdam,he began with a visual concept,a rapid Whoever makes a design,whether it be a building, sketch illustrating how the observatory was to look part of a town or a park,is basically concerned with The power of this sketch lies less in its correct a given program and a location or site.The program application of perspective than in the lines giving can be fixed beforehand or determined as the design the primary expressive elements.Sometimes the progresses.Much the same applies to defining the concept involves a sketch of the section through the site.Additionally,designers are faced with a series building,sometimes a few lines indicating the main of fixed precepts and unwritten demands informed form of the plan.The sketch made by the Finnish by a particular culture or convention.Finally, architect Alvar Aalto for the Neue Vahr apartment designs must satisfy conditions of usefulness and building(1963)in Bremen is an excellent example construction.Generally these aspects do not arise in of the latter category.In what at first seem to be a fixed,logical order;designing is not a linear childish scribblings lies the essence of the design- process,with a specific task leading to one and only the dwellings fanning outward,and the resulting one possible solution.Knowing how to fulfill all compact circulation space,and an undulating these requirements and expectations is one of the frontage line with units oriented for maximum main problems facing designers with each project. exposure to sunlight.This sketch also shows that All relevant aspects need to be subjected to critical Aalto,while drawing,was searching for the right scrutiny.Based on their considerations,conclusions shape for the curving facade;it is a remarkable and viewpoint,designers must interpret the task and registration of one particular moment in the design adjust the relative importance of the various require- process. ments and expectations.This act of interpreting is a Again,the idea behind a design may be fixed in a preliminary step when embarking on a design. diagram.The famous drawing by Ebenezer Howard Next,the designer's view of the task leads to a in 1898 of the garden city can be conceived as such. concept.A concept need say nothing about the form Although Howard did set a scale below it,his the design is to adopt.Above all,it expresses the diagram provides information about relationships idea underlying a design and gives direction to de- only,with no implications for the actual shape of sign decisions,organizing them and excluding the city. variants.There are a wealth of forms a concept can take;it can be a diagram,an illustration or a text. At the office of the French architect Jean Nouvel, for example,before a single line is drawn extensive discussions between designers and specialists in certain sub-areas take place.Drawing begins only when a description of the project-a concept- is clearly formed.This working method presupposes both a vast knowledge of the possibilities and an active imagination. An example of such verbal concepts is Nouvel's competition design for an opera house in Tokyo (1988).Based on a series of discussions within the office,the choice fell on the metaphor of a large carrying case for a musical instrument.The build- ing's exterior would have a smooth black finish, curved somewhat at the main theater.Inside,the gold-colored theaters would stand free in the space, like instruments in a case.? Quite another method of working is exemplified by the Expressionist architect Erich Mendelsohn. Material protegido por derechos de autor