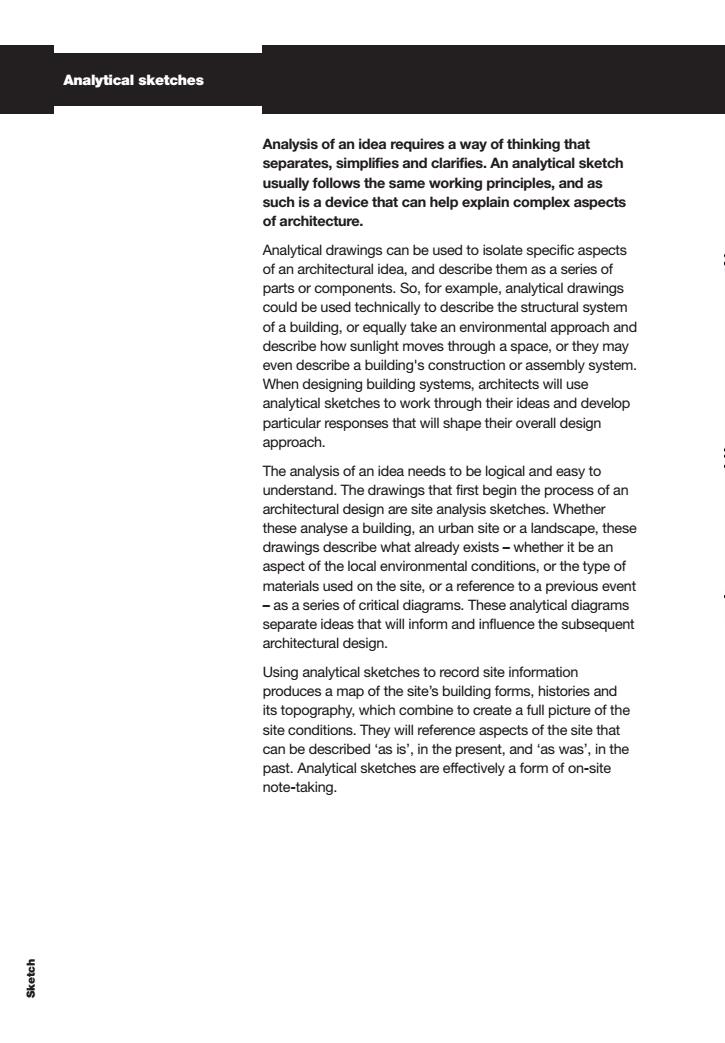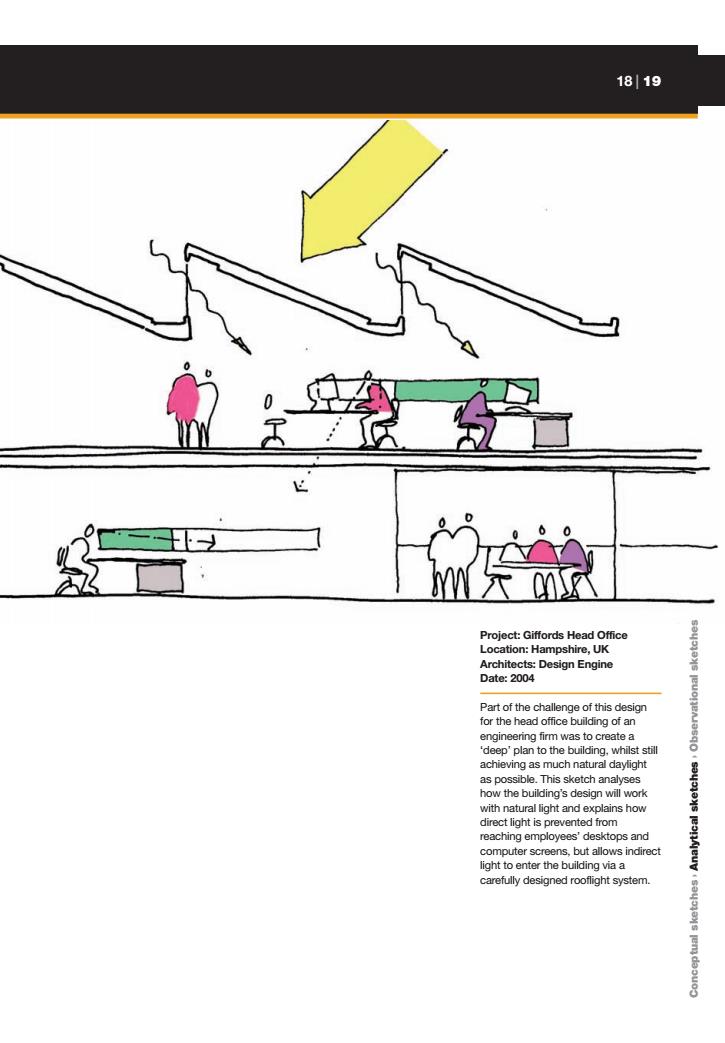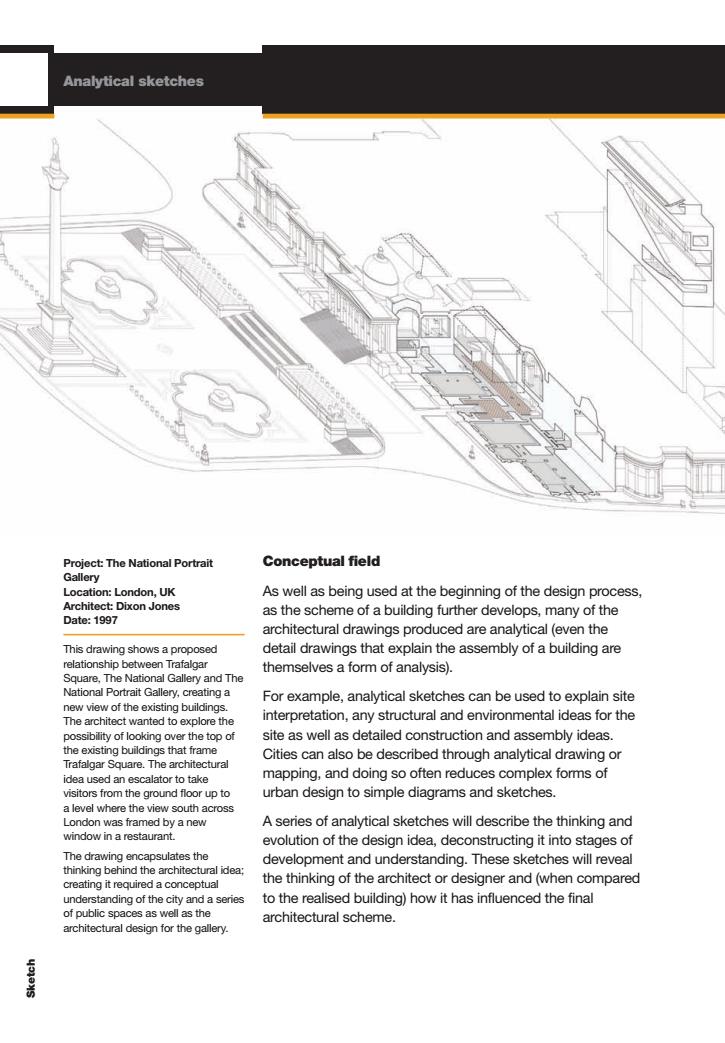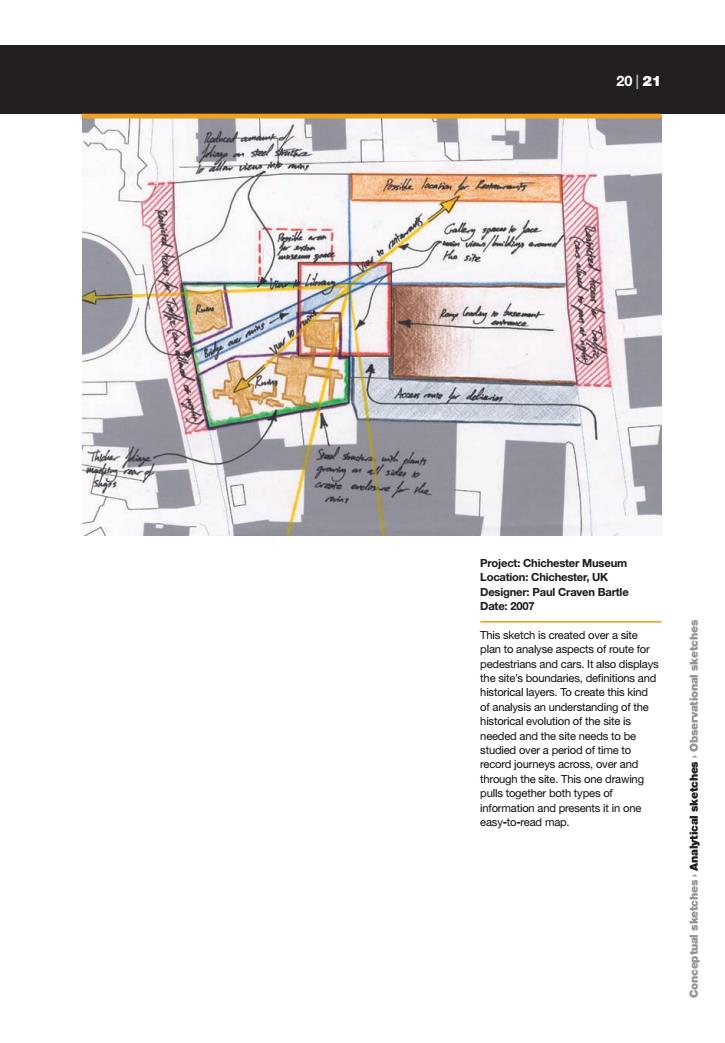
16|17 A人6 Project:Theatrum Gedanense Project:Dartford Town Centre (left) (above) Location:Gdansk,Poland Location:Dartford,UK Architect:Design Engine Architect:Witherford Watson Mann Date:2004 Date:1998 The old fencing school These sketches are not created to This is a bird's eye perspective (c.seventeenth century) a particular scale,but using simple sketch of a proposal for a town shapes they explain the idea of the centre design.In this sketch it is Theatrum Gedanense's roof by possible to see that the east-west referencing other building forms, road and rail infrastructures are including a fencing school and flattened and used as a series of another theatre design.The design horizons,with the River Thames proposes a roof that can be both at the top of the sketch and open and closed,creating a flexible the River Darent running through The Globe Theatre use of the space to produce an it.The balance of the proposal's (c.seventeenth century) open-air theatre and an arena. volumes,public spaces and landscapes are shown in this drawing in the context of their metropolitan and landscape setting. pue Theatrum Gedanense (twenty-first century interpretation)
C M Y K T Cheryl Basic Architecture Upon approval Please sign: Name and Date: 001-033 chapter 1cw (7).qxd 8/15/07 2:32 PM Page 17 Project: Theatrum Gedanense (left) Location: Gdansk, Poland Architect: Design Engine Date: 2004 These sketches are not created to a particular scale, but using simple shapes they explain the idea of the Theatrum Gedanense’s roof by referencing other building forms, including a fencing school and another theatre design. The design proposes a roof that can be both open and closed, creating a flexible use of the space to produce an open-air theatre and an arena. Project: Dartford Town Centre (above) Location: Dartford, UK Architect: Witherford Watson Mann Date: 1998 This is a bird’s eye perspective sketch of a proposal for a town centre design. In this sketch it is possible to see that the east–west road and rail infrastructures are flattened and used as a series of horizons, with the River Thames at the top of the sketch and the River Darent running through it. The balance of the proposal’s volumes, public spaces and landscapes are shown in this drawing in the context of their metropolitan and landscape setting. 16 | 17 The old fencing school (c. seventeenth century) The Globe Theatre (c. seventeenth century) Theatrum Gedanense (twenty-first century interpretation) Tools and materials › Conceptual sketches › Analytical sketches 001-033_R+T_1stp_SN.qxd 10/11/07 1:47 PM Page 17

Analytical sketches Analysis of an idea requires a way of thinking that separates,simplifies and clarifies.An analytical sketch usually follows the same working principles,and as such is a device that can help explain complex aspects of architecture. Analytical drawings can be used to isolate specific aspects of an architectural idea,and describe them as a series of parts or components.So,for example,analytical drawings could be used technically to describe the structural system of a building,or equally take an environmental approach and describe how sunlight moves through a space,or they may even describe a building's construction or assembly system. When designing building systems,architects will use analytical sketches to work through their ideas and develop particular responses that will shape their overall design approach. The analysis of an idea needs to be logical and easy to understand.The drawings that first begin the process of an architectural design are site analysis sketches.Whether these analyse a building,an urban site or a landscape,these drawings describe what already exists-whether it be an aspect of the local environmental conditions,or the type of materials used on the site,or a reference to a previous event -as a series of critical diagrams.These analytical diagrams separate ideas that will inform and influence the subsequent architectural design. Using analytical sketches to record site information produces a map of the site's building forms,histories and its topography,which combine to create a full picture of the site conditions.They will reference aspects of the site that can be described 'as is',in the present,and 'as was',in the past.Analytical sketches are effectively a form of on-site note-taking
C M Y K T Cheryl Basic Architecture Upon approval Please sign: Name and Date: 001-033 chapter 1cw (7).qxd 8/15/07 2:33 PM Page 18 Analysis of an idea requires a way of thinking that separates, simplifies and clarifies. An analytical sketch usually follows the same working principles, and as such is a device that can help explain complex aspects of architecture. Analytical drawings can be used to isolate specific aspects of an architectural idea, and describe them as a series of parts or components. So, for example, analytical drawings could be used technically to describe the structural system of a building, or equally take an environmental approach and describe how sunlight moves through a space, or they may even describe a building's construction or assembly system. When designing building systems, architects will use analytical sketches to work through their ideas and develop particular responses that will shape their overall design approach. The analysis of an idea needs to be logical and easy to understand. The drawings that first begin the process of an architectural design are site analysis sketches. Whether these analyse a building, an urban site or a landscape, these drawings describe what already exists – whether it be an aspect of the local environmental conditions, or the type of materials used on the site, or a reference to a previous event – as a series of critical diagrams. These analytical diagrams separate ideas that will inform and influence the subsequent architectural design. Using analytical sketches to record site information produces a map of the site’s building forms, histories and its topography, which combine to create a full picture of the site conditions. They will reference aspects of the site that can be described ‘as is’, in the present, and ‘as was’, in the past. Analytical sketches are effectively a form of on-site note-taking. Analytical sketches Sketch 001-033_R+T_1stp_SN.qxd 10/11/07 1:48 PM Page 18

1819 Project:Giffords Head Office Location:Hampshire,UK Architects:Design Engine Date:2004 Part of the challenge of this design for the head office building of an engineering firm was to create a 'deep'plan to the building.whilst still achieving as much natural daylight as possible.This sketch analyses how the building's design will work with natural light and explains how direct light is prevented from reaching employees'desktops and computer screens,but allows indirect light to enter the building via a carefully designed rooflight system
C M Y K T Cheryl Basic Architecture Upon approval Please sign: Name and Date: 001-033 chapter 1cw (7).qxd 8/15/07 2:33 PM Page 19 Project: Giffords Head Office Location: Hampshire, UK Architects: Design Engine Date: 2004 Part of the challenge of this design for the head office building of an engineering firm was to create a ‘deep’ plan to the building, whilst still achieving as much natural daylight as possible. This sketch analyses how the building’s design will work with natural light and explains how direct light is prevented from reaching employees’ desktops and computer screens, but allows indirect light to enter the building via a carefully designed rooflight system. 18 | 19 Conceptual sketches › Analytical sketches › Observational sketches 001-033_R+T_1stp_SN.qxd 10/11/07 1:55 PM Page 19

Analytical sketches Project:The National Portrait Conceptual field Gallery Location:London,UK As well as being used at the beginning of the design process, Architect:Dixon Jones as the scheme of a building further develops,many of the Date:1997 architectural drawings produced are analytical (even the This drawing shows a proposed detail drawings that explain the assembly of a building are relationship between Trafalgar themselves a form of analysis). Square,The National Gallery and The National Portrait Gallery,creating a For example,analytical sketches can be used to explain site new view of the existing buildings. The architect wanted to explore the interpretation,any structural and environmental ideas for the possibility of looking over the top of site as well as detailed construction and assembly ideas. the existing buildings that frame Cities can also be described through analytical drawing or Trafalgar Square.The architectural idea used an escalator to take mapping,and doing so often reduces complex forms of visitors from the ground floor up to urban design to simple diagrams and sketches. a level where the view south across London was framed by a new A series of analytical sketches will describe the thinking and window in a restaurant. evolution of the design idea,deconstructing it into stages of The drawing encapsulates the development and understanding.These sketches will reveal thinking behind the architectural idea; creating it required a conceptual the thinking of the architect or designer and (when compared understanding of the city and a series to the realised building)how it has influenced the final of public spaces as well as the architectural scheme. architectural design for the gallery
C M Y K T Cheryl Basic Architecture Upon approval Please sign: Name and Date: 001-033_R+T_1stp_SN.qxd 9/2/07 11:41 AM Page 20 Project: The National Portrait Gallery Location: London, UK Architect: Dixon Jones Date: 1997 This drawing shows a proposed relationship between Trafalgar Square, The National Gallery and The National Portrait Gallery, creating a new view of the existing buildings. The architect wanted to explore the possibility of looking over the top of the existing buildings that frame Trafalgar Square. The architectural idea used an escalator to take visitors from the ground floor up to a level where the view south across London was framed by a new window in a restaurant. The drawing encapsulates the thinking behind the architectural idea; creating it required a conceptual understanding of the city and a series of public spaces as well as the architectural design for the gallery. Analytical sketches Sketch Conceptual field As well as being used at the beginning of the design process, as the scheme of a building further develops, many of the architectural drawings produced are analytical (even the detail drawings that explain the assembly of a building are themselves a form of analysis). For example, analytical sketches can be used to explain site interpretation, any structural and environmental ideas for the site as well as detailed construction and assembly ideas. Cities can also be described through analytical drawing or mapping, and doing so often reduces complex forms of urban design to simple diagrams and sketches. A series of analytical sketches will describe the thinking and evolution of the design idea, deconstructing it into stages of development and understanding. These sketches will reveal the thinking of the architect or designer and (when compared to the realised building) how it has influenced the final architectural scheme. 001-033_R+T_1stp_SN.qxd 10/11/07 1:59 PM Page 20

20121 玩 Project:Chichester Museum Location:Chichester,UK Designer:Paul Craven Bartle Date:2007 This sketch is created over a site plan to analyse aspects of route for pedestrians and cars.It also displays the site's boundaries.definitions and historical layers.To create this kind of analysis an understanding of the historical evolution of the site is needed and the site needs to be studied over a period of time to record journeys across,over and through the site.This one drawing pulls together both types of information and presents it in one easy-to-read map
C M Y K T Cheryl Basic Architecture Upon approval Please sign: Name and Date: 001-033 chapter 1cw (7).qxd 8/15/07 2:34 PM Page 21 Project: Chichester Museum Location: Chichester, UK Designer: Paul Craven Bartle Date: 2007 This sketch is created over a site plan to analyse aspects of route for pedestrians and cars. It also displays the site’s boundaries, definitions and historical layers. To create this kind of analysis an understanding of the historical evolution of the site is needed and the site needs to be studied over a period of time to record journeys across, over and through the site. This one drawing pulls together both types of information and presents it in one easy-to-read map. 20 | 21 Conceptual sketches › Analytical sketches › Observational sketches 001-033_R+T_1stp_SN.qxd 10/11/07 2:01 PM Page 21