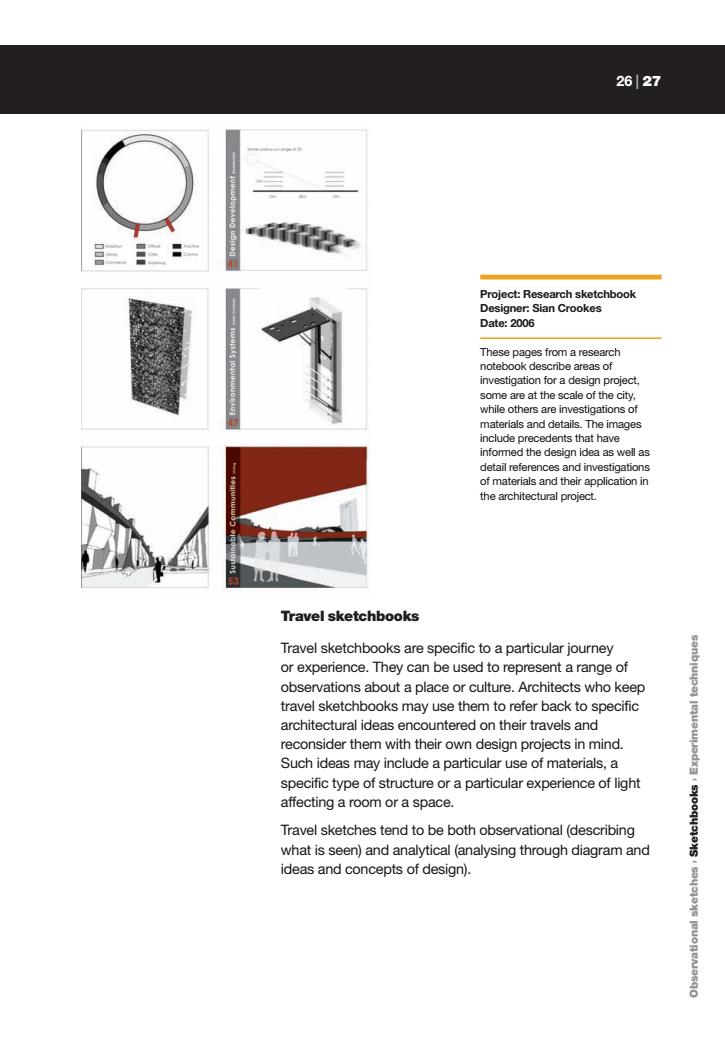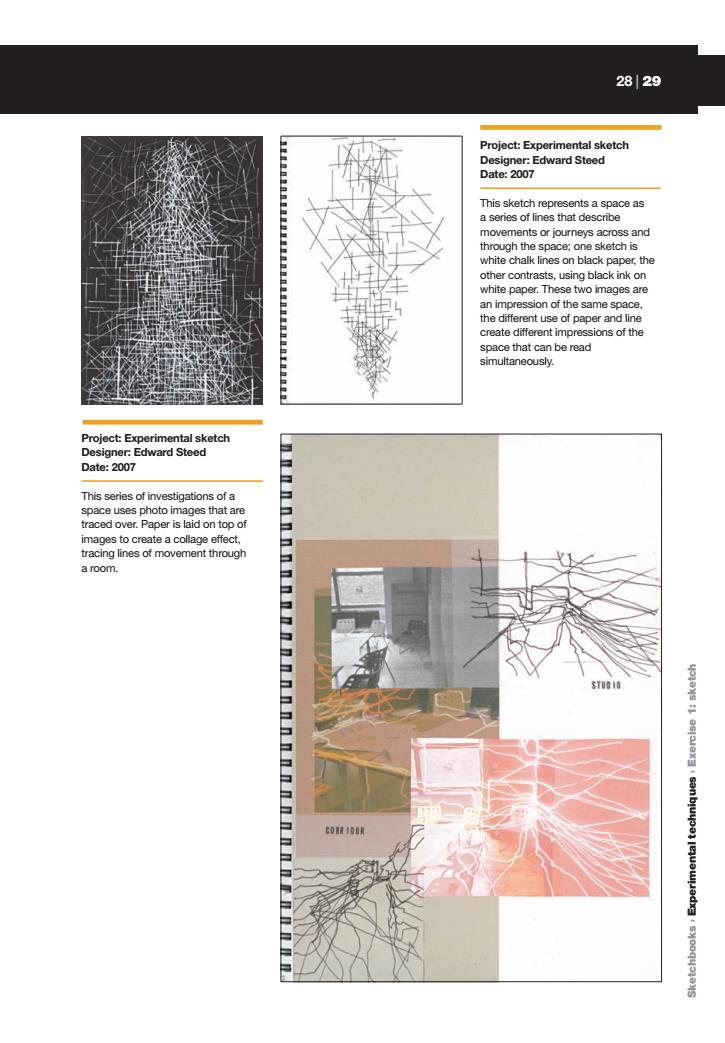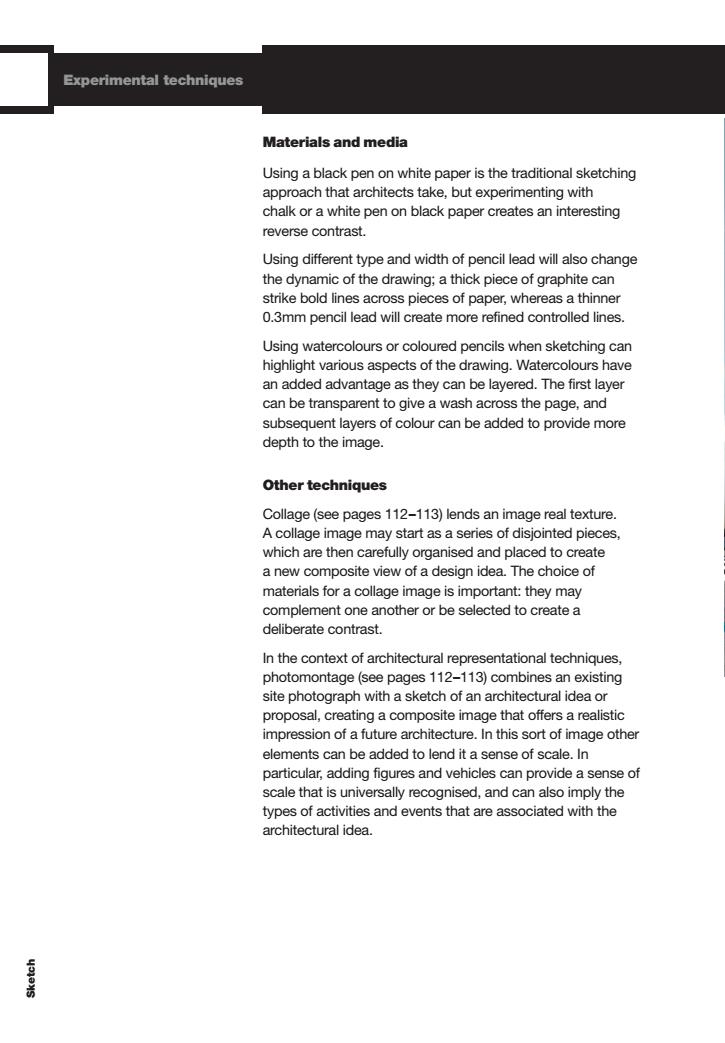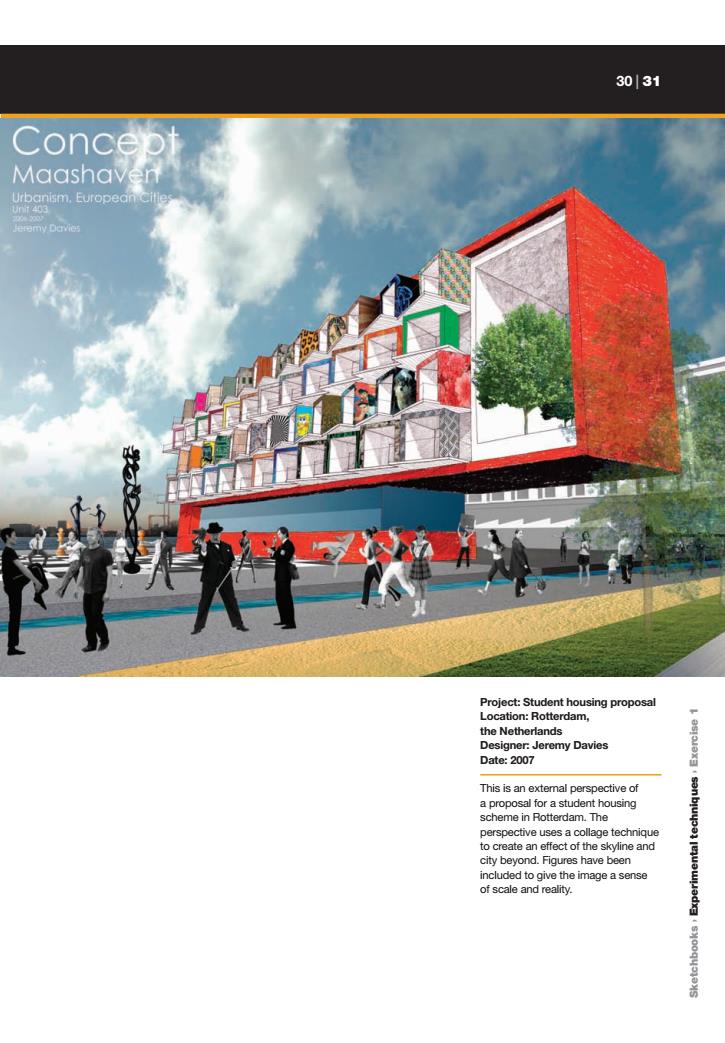
26|27 三三 Project:Research sketchbook Designer:Sian Crookes Date:2006 These pages from a research notebook describe areas of investigation for a design project some are at the scale of the city. while others are investigations of materials and details.The images include precedents that have informed the design idea as well as detail references and investigations of materials and their application in the architectural project. Travel sketchbooks Travel sketchbooks are specific to a particular journey or experience.They can be used to represent a range of observations about a place or culture.Architects who keep travel sketchbooks may use them to refer back to specific architectural ideas encountered on their travels and reconsider them with their own design projects in mind. Such ideas may include a particular use of materials,a specific type of structure or a particular experience of light affecting a room or a space. Travel sketches tend to be both observational(describing what is seen)and analytical(analysing through diagram and ideas and concepts of design)
C M Y K T Cheryl Basic Architecture Upon approval Please sign: Name and Date: 001-033 chapter 1cw (7).qxd 8/15/07 2:35 PM Page 27 Project: Research sketchbook Designer: Sian Crookes Date: 2006 These pages from a research notebook describe areas of investigation for a design project, some are at the scale of the city, while others are investigations of materials and details. The images include precedents that have informed the design idea as well as detail references and investigations of materials and their application in the architectural project. Travel sketchbooks Travel sketchbooks are specific to a particular journey or experience. They can be used to represent a range of observations about a place or culture. Architects who keep travel sketchbooks may use them to refer back to specific architectural ideas encountered on their travels and reconsider them with their own design projects in mind. Such ideas may include a particular use of materials, a specific type of structure or a particular experience of light affecting a room or a space. Travel sketches tend to be both observational (describing what is seen) and analytical (analysing through diagram and ideas and concepts of design). 26 | 27 Observational sketches › Sketchbooks › Experimental techniques 001-033_R+T_1stp_SN.qxd 10/11/07 2:12 PM Page 27

Experimental techniques Developing personal preferences,approaches and styles is an important aspect of sketching.These can be established through experimentation with drawing styles, techniques,materials or media.If you see a drawing that you like,find out what materials were used to construct it and then adopt,adapt and experiment to develop your own individual approach. Mixing media from a range of different sources can be another way to find out what works for you.Different areas of art and design,from illustration and animation to graphic design and fine art,use different representation techniques that can be adapted for architectural drawing and presentation. Experimental sketching At the initial stages of a design,the idea can move quickly, so the drawings need to keep pace with it.At these points is can be useful and appropriate to draw quick,intuitive lines,a spontaneous type of drawing,to get the idea down on paper.Exploratory sketches need to be more considered; these sort of crafted drawings are used to work through a particular problem,or develop a drawn presentation to explain a scheme. Sketches don't always have to fall into one of these three neat'types',though.For example,sketching what we see can be juxtaposed with more abstract drawings.This can be achieved using diagrams and annotated drawings that explore an imagined idea.Sketches can also be moved from one drawing environment to another.A sketch can be scanned into a computer,and further developed with CAD software(see page134-139)to become a hybrid drawing that is both freehand and computer generated.Moving between different drawing platforms like this creates diversity in the sketch and personalises it even more
C M Y K T Cheryl Basic Architecture Upon approval Please sign: Name and Date: 001-033 chapter 1cw (7).qxd 8/15/07 2:36 PM Page 28 Developing personal preferences, approaches and styles is an important aspect of sketching. These can be established through experimentation with drawing styles, techniques, materials or media. If you see a drawing that you like, find out what materials were used to construct it and then adopt, adapt and experiment to develop your own individual approach. Mixing media from a range of different sources can be another way to find out what works for you. Different areas of art and design, from illustration and animation to graphic design and fine art, use different representation techniques that can be adapted for architectural drawing and presentation. Experimental sketching At the initial stages of a design, the idea can move quickly, so the drawings need to keep pace with it. At these points is can be useful and appropriate to draw quick, intuitive lines, a spontaneous type of drawing, to get the idea down on paper. Exploratory sketches need to be more considered; these sort of crafted drawings are used to work through a particular problem, or develop a drawn presentation to explain a scheme. Sketches don’t always have to fall into one of these three neat ‘types’, though. For example, sketching what we see can be juxtaposed with more abstract drawings. This can be achieved using diagrams and annotated drawings that explore an imagined idea. Sketches can also be moved from one drawing environment to another. A sketch can be scanned into a computer, and further developed with CAD software (see page134–139) to become a hybrid drawing that is both freehand and computer generated. Moving between different drawing platforms like this creates diversity in the sketch and personalises it even more. Experimental techniques Sketch 001-033_R+T_1stp_SN.qxd 10/11/07 2:13 PM Page 28

28129 Project:Experimental sketch Designer:Edward Steed Date:2007 This sketch represents a space as a series of lines that describe movements or journeys across and through the space;one sketch is white chalk lines on black paper,the other contrasts,using black ink on white paper.These two images are an impression of the same space, the different use of paper and line create different impressions of the space that can be read simultaneously. Project:Experimental sketch Designer:Edward Steed Date:2007 This series of investigations of a space uses photo images that are traced over.Paper is laid on top of images to create a collage effect, tracing lines of movement through a room. G0鞋100R
C M Y K T Cheryl Basic Architecture Upon approval Please sign: Name and Date: 001-033_R+T_1stp_SN.qxd 9/2/07 1:24 PM Page 29 Project: Experimental sketch Designer: Edward Steed Date: 2007 This series of investigations of a space uses photo images that are traced over. Paper is laid on top of images to create a collage effect, tracing lines of movement through a room. Project: Experimental sketch Designer: Edward Steed Date: 2007 This sketch represents a space as a series of lines that describe movements or journeys across and through the space; one sketch is white chalk lines on black paper, the other contrasts, using black ink on white paper. These two images are an impression of the same space, the different use of paper and line create different impressions of the space that can be read simultaneously. 28 | 29 Sketchbooks › Experimental techniques › Exercise 1: sketch 001-033_R+T_1stp_SN.qxd 10/11/07 2:14 PM Page 29

Experimental techniques Materials and media Using a black pen on white paper is the traditional sketching approach that architects take,but experimenting with chalk or a white pen on black paper creates an interesting reverse contrast. Using different type and width of pencil lead will also change the dynamic of the drawing;a thick piece of graphite can strike bold lines across pieces of paper,whereas a thinner 0.3mm pencil lead will create more refined controlled lines. Using watercolours or coloured pencils when sketching can highlight various aspects of the drawing.Watercolours have an added advantage as they can be layered.The first layer can be transparent to give a wash across the page,and subsequent layers of colour can be added to provide more depth to the image. Other techniques Collage(see pages 112-113)lends an image real texture. A collage image may start as a series of disjointed pieces, which are then carefully organised and placed to create a new composite view of a design idea.The choice of materials for a collage image is important:they may complement one another or be selected to create a deliberate contrast. In the context of architectural representational techniques, photomontage(see pages 112-113)combines an existing site photograph with a sketch of an architectural idea or proposal,creating a composite image that offers a realistic impression of a future architecture.In this sort of image other elements can be added to lend it a sense of scale.In particular,adding figures and vehicles can provide a sense of scale that is universally recognised,and can also imply the types of activities and events that are associated with the architectural idea
C M Y K T Cheryl Basic Architecture Upon approval Please sign: Name and Date: 001-033 chapter 1cw (7).qxd 8/15/07 2:37 PM Page 30 Materials and media Using a black pen on white paper is the traditional sketching approach that architects take, but experimenting with chalk or a white pen on black paper creates an interesting reverse contrast. Using different type and width of pencil lead will also change the dynamic of the drawing; a thick piece of graphite can strike bold lines across pieces of paper, whereas a thinner 0.3mm pencil lead will create more refined controlled lines. Using watercolours or coloured pencils when sketching can highlight various aspects of the drawing. Watercolours have an added advantage as they can be layered. The first layer can be transparent to give a wash across the page, and subsequent layers of colour can be added to provide more depth to the image. Other techniques Collage (see pages 112–113) lends an image real texture. A collage image may start as a series of disjointed pieces, which are then carefully organised and placed to create a new composite view of a design idea. The choice of materials for a collage image is important: they may complement one another or be selected to create a deliberate contrast. In the context of architectural representational techniques, photomontage (see pages 112–113) combines an existing site photograph with a sketch of an architectural idea or proposal, creating a composite image that offers a realistic impression of a future architecture. In this sort of image other elements can be added to lend it a sense of scale. In particular, adding figures and vehicles can provide a sense of scale that is universally recognised, and can also imply the types of activities and events that are associated with the architectural idea. Experimental techniques Sketch 001-033_R+T_1stp_SN.qxd 10/11/07 2:15 PM Page 30

30|31 Concep Maashaven Urbanism.European Citle leremy Davies Project:Student housing proposal Location:Rotterdam, the Netherlands Designer:Jeremy Davies Date:2007 This is an extemal perspective of a proposal for a student housing scheme in Rotterdam.The perspective uses a collage technique to create an effect of the skyline and city beyond.Figures have been included to give the image a sense of scale and reality
C M Y K T Cheryl Basic Architecture Upon approval Please sign: Name and Date: 001-033 chapter 1cw (7).qxd 8/15/07 2:37 PM Page 31 Project: Student housing proposal Location: Rotterdam, the Netherlands Designer: Jeremy Davies Date: 2007 This is an external perspective of a proposal for a student housing scheme in Rotterdam. The perspective uses a collage technique to create an effect of the skyline and city beyond. Figures have been included to give the image a sense of scale and reality. 30 | 31 Sketchbooks › Experimental techniques › Exercise 1 001-033_R+T_1stp_SN.qxd 10/11/07 2:16 PM Page 31