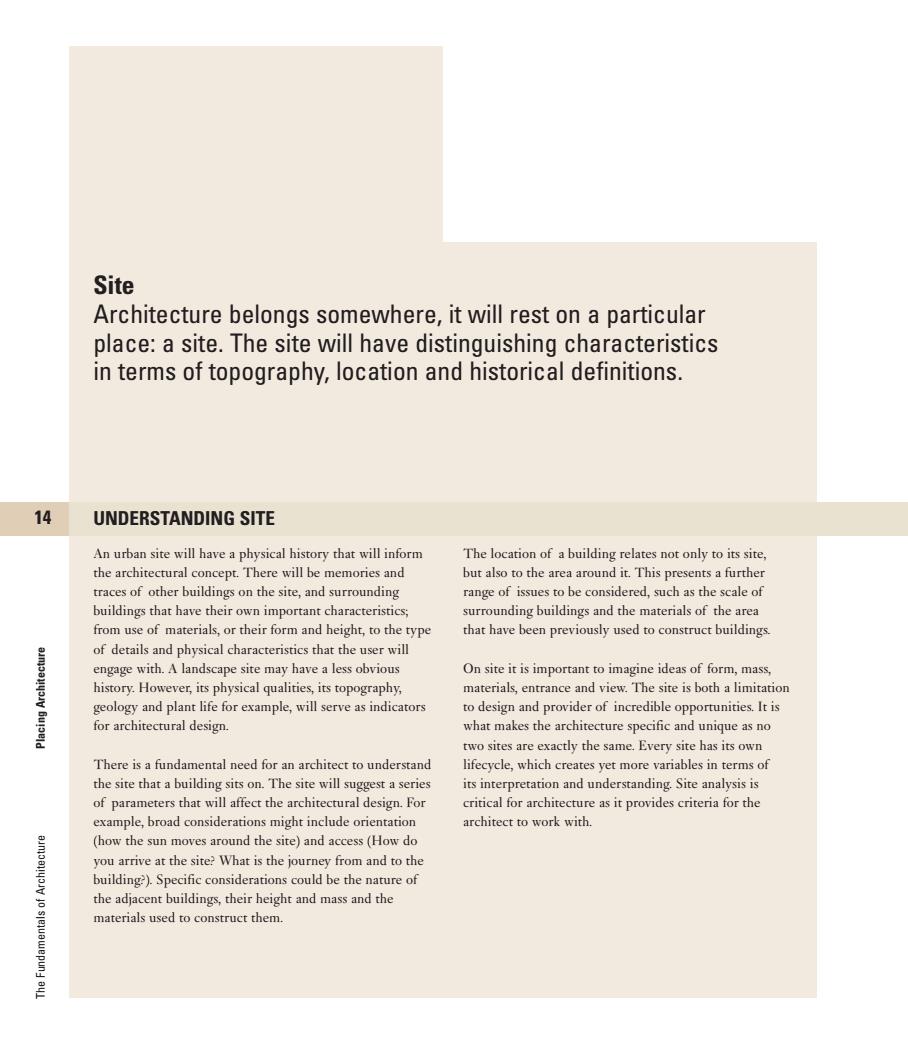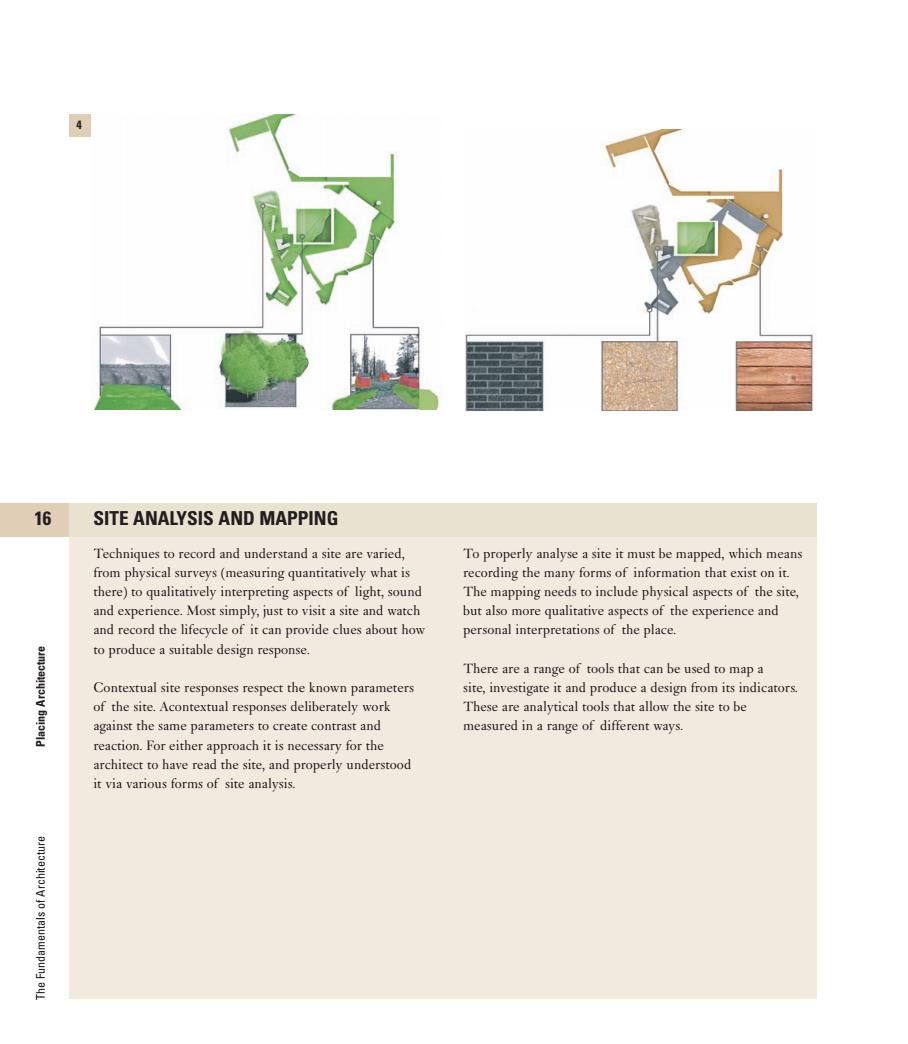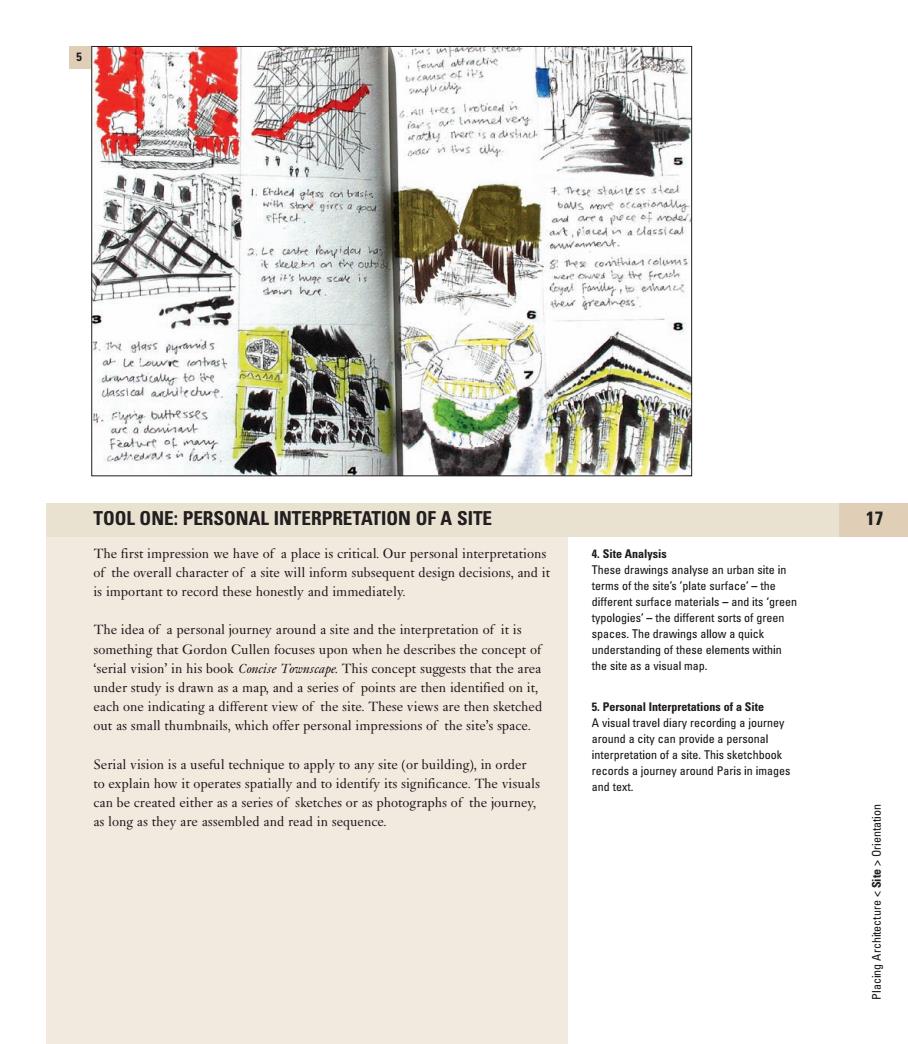
1.dRMM Model Showing Mixed use Development in Liverpool,2005 This urban scale model shows the context of a design project in Liverpool,UK.The proposed building is quite distinctively modelled and can be clearly identified from the existing surrounding site. 1 13
p13 QC Preflight Point 2nd 11 11 Job no : 76451 Title : The Fundamentals of Architecture Client : AVA Scn : #175 Size : 200(w)230(h)mm Co : M11 C0 (All To Spot)(Coagl)__LC Dept : DTP D/O : 07.05.07 (Job no: 76451C1 D/O : 25.05.07 Co: CM3) 76451_CTP_001-051.qxd 5/23/07 4:51 AM Page 13 p13 2nd 1 13Introduction < Placing Architecture > Site 1. dRMM Model Showing Mixed use Development in Liverpool, 2005 This urban scale model shows the context of a design project in Liverpool, UK. The proposed building is quite distinctively modelled and can be clearly identified from the existing surrounding site. 76451_CTP_001-051.qxd 5/23/07 4:51 AM Page 13

Site Architecture belongs somewhere,it will rest on a particular place:a site.The site will have distinguishing characteristics in terms of topography,location and historical definitions. 14 UNDERSTANDING SITE An urban site will have a physical history that will inform The location of a building relates not only to its site, the architectural concept.There will be memories and but also to the area around it.This presents a further traces of other buildings on the site,and surrounding range of issues to be considered,such as the scale of buildings that have their own important characteristics; surrounding buildings and the materials of the area from use of materials,or their form and height,to the type that have been previously used to construct buildings. of details and physical characteristics that the user will engage with.A landscape site may have a less obvious On site it is important to imagine ideas of form,mass, history.However,its physical qualities,its topography, materials,entrance and view.The site is both a limitation geology and plant life for example,will serve as indicators to design and provider of incredible opportunities.It is Bujeld for architectural design. what makes the architecture specific and unique as no two sites are exactly the same.Every site has its own There is a fundamental need for an architect to understand lifecycle,which creates yet more variables in terms of the site that a building sits on.The site will suggest a series its interpretation and understanding.Site analysis is of parameters that will affect the architectural design.For critical for architecture as it provides criteria for the example,broad considerations might include orientation architect to work with. (how the sun moves around the site)and access(How do you arrive at the site?What is the journey from and to the building?).Specific considerations could be the nature of the adjacent buildings,their height and mass and the materials used to construct them. 瞿
p14 QC Preflight Point 2nd 11 11 Job no : 76451 Title : The Fundamentals of Architecture Client : AVA Scn : #175 Size : 200(w)230(h)mm Co : M11 C0 (All To Spot)(Coagl)__LC Dept : DTP D/O : 07.05.07 (Job no: 76451C1 D/O : 25.05.07 Co: CM11) 76451_CTP_001-051.qxd 5/23/07 2:52 PM Page 14 p14 14Placing Architecture The Fundamentals of Architecture UNDERSTANDING SITE An urban site will have a physical history that will inform the architectural concept. There will be memories and traces of other buildings on the site, and surrounding buildings that have their own important characteristics; from use of materials, or their form and height, to the type of details and physical characteristics that the user will engage with. A landscape site may have a less obvious history. However, its physical qualities, its topography, geology and plant life for example, will serve as indicators for architectural design. There is a fundamental need for an architect to understand the site that a building sits on. The site will suggest a series of parameters that will affect the architectural design. For example, broad considerations might include orientation (how the sun moves around the site) and access (How do you arrive at the site? What is the journey from and to the building?). Specific considerations could be the nature of the adjacent buildings, their height and mass and the materials used to construct them. The location of a building relates not only to its site, but also to the area around it. This presents a further range of issues to be considered, such as the scale of surrounding buildings and the materials of the area that have been previously used to construct buildings. On site it is important to imagine ideas of form, mass, materials, entrance and view. The site is both a limitation to design and provider of incredible opportunities. It is what makes the architecture specific and unique as no two sites are exactly the same. Every site has its own lifecycle, which creates yet more variables in terms of its interpretation and understanding. Site analysis is critical for architecture as it provides criteria for the architect to work with. Site Architecture belongs somewhere, it will rest on a particular place: a site. The site will have distinguishing characteristics in terms of topography, location and historical definitions. 2nd 7 (Job no: 76451C1 D/O : 25.05.07 Co: CM11) 76451_CTP_001-051.qxd 5/23/07 2:52 PM Page 14

2 2.Casa Malaparte(Villa Malaparte),Capri,Italy Adalberto Libera,1938-1943 Aldalberto Libera provides us with a clear example of a building responding to its landscape.The Casa Malaparte sits on top of a rocky outcrop on the eastern side of the Island of Capri in Italy.It is constructed from masonry,and is so intrinsically connected to its site that it actually appears to be part of the landscape. 3.The London Skyline In an urban environment,a mixture of historical and contemporary buildings can work well together.The London skyline,viewed from the South Bank,shows a city that has evolved over hundreds of years,each element connecting to the other in terms of material, form and scale. 15 3 1SEIA
p15 QC Preflight Point 1st 11 11 Job no : 76451 Title : The Fundamentals of Architecture Client : AVA Scn : #175 Size : 200(w)230(h)mm Co : M11 C0 (All To Spot)(Coagl)__LC Dept : DTP D/O : 07.05.07 (Job no:000000 D/O : 00.00.07 Co: CM0) 74561_CTP_001-051.qxd 5/3/07 10:59 AM Page 15 p15 1st 2 15 2. Casa Malaparte (Villa Malaparte), Capri, Italy Adalberto Libera, 1938–1943 Aldalberto Libera provides us with a clear example of a building responding to its landscape. The Casa Malaparte sits on top of a rocky outcrop on the eastern side of the Island of Capri in Italy. It is constructed from masonry, and is so intrinsically connected to its site that it actually appears to be part of the landscape. 3. The London Skyline In an urban environment, a mixture of historical and contemporary buildings can work well together. The London skyline, viewed from the South Bank, shows a city that has evolved over hundreds of years, each element connecting to the other in terms of material, form and scale. 3 74561_CTP_001-051.qxd 5/3/07 10:59 AM Page 15

16 SITE ANALYSIS AND MAPPING Techniques to record and understand a site are varied, To properly analyse a site it must be mapped,which means from physical surveys(measuring quantitatively what is recording the many forms of information that exist on it. there)to qualitatively interpreting aspects of light,sound The mapping needs to include physical aspects of the site, and experience.Most simply,just to visit a site and watch but also more qualitative aspects of the experience and and record the lifecycle of it can provide clues about how personal interpretations of the place. to produce a suitable design response. There are a range of tools that can be used to map a Contextual site responses respect the known parameters site,investigate it and produce a design from its indicators. of the site.Acontextual responses deliberately work These are analytical tools that allow the site to be against the same parameters to create contrast and measured in a range of different ways. reaction.For either approach it is necessary for the architect to have read the site,and properly understood it via various forms of site analysis
QC Preflight Point 2nd 11 11 p16 Job no : 76451 Title : The Fundamentals of Architecture Client : AVA Scn : #175 Size : 200(w)230(h)mm Co : M11 C0 (All To Spot)(Coagl)__LC Dept : DTP D/O : 07.05.07 (Job no: 76451C1 D/O : 25.05.07 Co: CM3) J S D 76451_CTP_001-051.qxd 5/23/07 4:54 AM Page 16 2nd p16 16Placing Architecture The Fundamentals of Architecture SITE ANALYSIS AND MAPPING Techniques to record and understand a site are varied, from physical surveys (measuring quantitatively what is there) to qualitatively interpreting aspects of light, sound and experience. Most simply, just to visit a site and watch and record the lifecycle of it can provide clues about how to produce a suitable design response. Contextual site responses respect the known parameters of the site. Acontextual responses deliberately work against the same parameters to create contrast and reaction. For either approach it is necessary for the architect to have read the site, and properly understood it via various forms of site analysis. To properly analyse a site it must be mapped, which means recording the many forms of information that exist on it. The mapping needs to include physical aspects of the site, but also more qualitative aspects of the experience and personal interpretations of the place. There are a range of tools that can be used to map a site, investigate it and produce a design from its indicators. These are analytical tools that allow the site to be measured in a range of different ways. 4 76451_CTP_001-051.qxd 5/23/07 4:54 AM Page 16

found atfractive brcause ot its mpler Atl trets Imticed iav's are Inamed ven nayr代s a ashnt oets ukp Rp9 1.Erched gltss con brasts 丰.ntse slailess sieal with slene gircs a pol bays mve ofcarionalig eFfeeh and are4ece年Aode wt,iae4na以ssical a.Le cre rowyideu vo wwwenr. ke设nan the oul Shex comthiat rolums u江学ursa收i vere ownes by tre frtash ennr代 leyal Famlto enhane 6 8 thi glass pyrauds al Le Louvie iontast drasttalr to tie lassical anwlece Fuwa buthesses art a dowiu Fzalurt of mawr caedrals i fans TOOL ONE:PERSONAL INTERPRETATION OF A SITE 17 The first impression we have of a place is critical.Our personal interpretations 4.Site Analysis of the overall character of a site will inform subsequent design decisions,and it These drawings analyse an urban site in is important to record these honestly and immediately. terms of the site's 'plate surface'-the different surface materials-and its 'green typologies'-the different sorts of green The idea of a personal journey around a site and the interpretation of it is spaces.The drawings allow a quick something that Gordon Cullen focuses upon when he describes the concept of understanding of these elements within serial vision'in his book Concise Townscape.This concept suggests that the area the site as a visual map. under study is drawn as a map,and a series of points are then identified on it, each one indicating a different view of the site.These views are then sketched 5.Personal Interpretations of a Site out as small thumbnails,which offer personal impressions of the site's space. A visual travel diary recording a journey around a city can provide a personal interpretation of a site.This sketchbook Serial vision is a useful technique to apply to any site(or building),in order records a journey around Paris in images to explain how it operates spatially and to identify its significance.The visuals and text can be created either as a series of sketches or as photographs of the journey, as long as they are assembled and read in sequence
QC Preflight Point 2nd 11 11 Job no : 76451 Title : The Fundamentals of Architecture Client : AVA p17 Scn : #175 Size : 200(w)230(h)mm Co : M11 C0 (All To Spot)(Coagl)__LC Dept : DTP D/O : 07.05.07 (Job no: 76451C1 D/O : 25.05.07 Co: CM11) 76451_CTP_001-051.qxd 5/23/07 9:09 AM Page 17 2nd p17 5 17 The first impression we have of a place is critical. Our personal interpretations of the overall character of a site will inform subsequent design decisions, and it is important to record these honestly and immediately. The idea of a personal journey around a site and the interpretation of it is something that Gordon Cullen focuses upon when he describes the concept of ‘serial vision’ in his book Concise Townscape. This concept suggests that the area under study is drawn as a map, and a series of points are then identified on it, each one indicating a different view of the site. These views are then sketched out as small thumbnails, which offer personal impressions of the site’s space. Serial vision is a useful technique to apply to any site (or building), in order to explain how it operates spatially and to identify its significance. The visuals can be created either as a series of sketches or as photographs of the journey, as long as they are assembled and read in sequence. TOOL ONE: PERSONAL INTERPRETATION OF A SITE Placing Architecture < Site > Orientation 4. Site Analysis These drawings analyse an urban site in terms of the site’s ’plate surface’ – the different surface materials – and its ‘green typologies’ – the different sorts of green spaces. The drawings allow a quick understanding of these elements within the site as a visual map. 5. Personal Interpretations of a Site A visual travel diary recording a journey around a city can provide a personal interpretation of a site. This sketchbook records a journey around Paris in images and text. 76451_CTP_001-051.qxd 5/23/07 9:09 AM Page 17