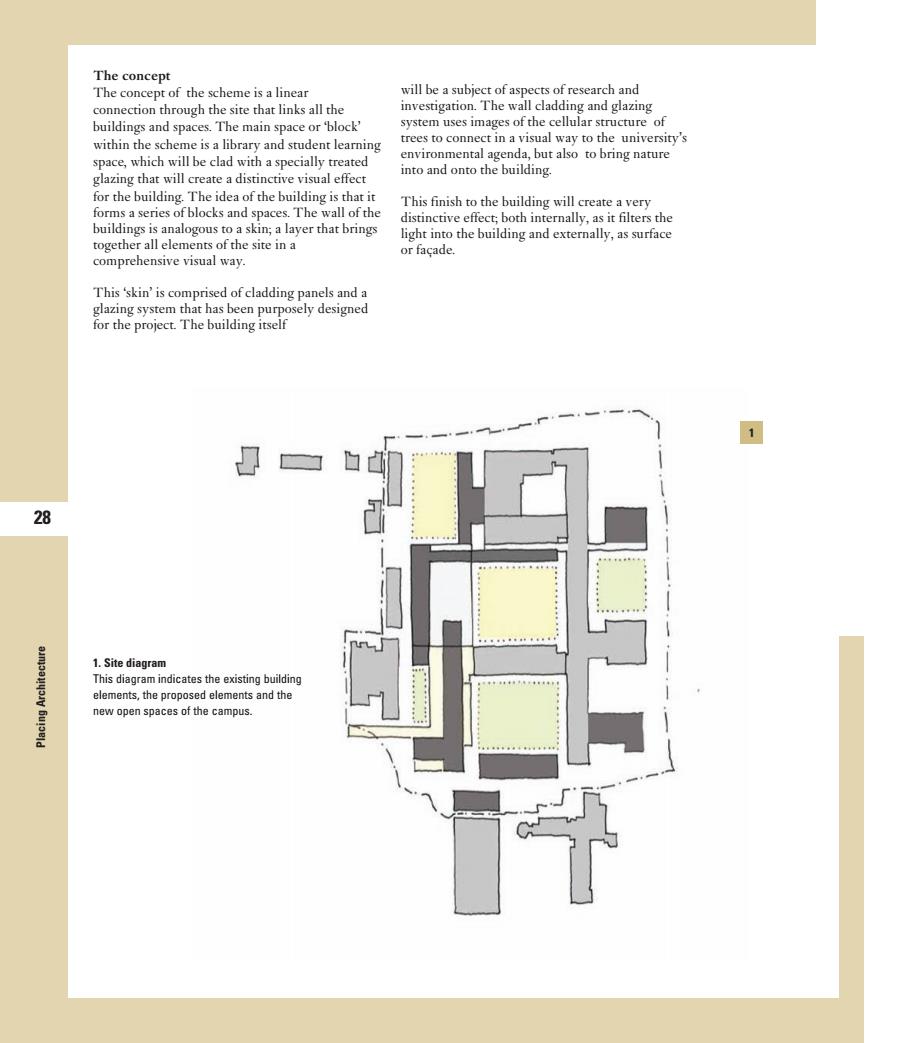
The concept The concept of the scheme is a linear will be a subject of aspects of research and connection through the site that links all the investigation.The wall cladding and glazing buildings and spaces.The main space or 'block' system uses images of the cellular structure of within the scheme is a library and student learning trees to connect in a visual way to the university's space,which will be clad with a specially treated environmental agenda,but also to bring nature glazing that will create a distinctive visual effect into and onto the building. for the building.The idea of the building is that it This finish to the building will create a very forms a series of blocks and spaces.The wall of the distinctive effect;both internally,as it filters the buildings is analogous to a skin;a layer that brings light into the building and externally,as surface together all elements of the site in a or facade. comprehensive visual way. This'skin'is comprised of cladding panels and a glazing system that has been purposely designed for the project.The building itself 国 28 1.Site diagram This diagram indicates the existing building elements,the proposed elements and the new open spaces of the campus
Job No: D0312-18 / YEE PEI 1st Proof Title: Fund Architecture 2nd Edition (AVA) 76451_CTP_001-045GK_2Mar_.indd 28 Text 3/13/12 4:51 PM Black 1 1. Site diagram This diagram indicates the existing building elements, the proposed elements and the new open spaces of the campus. The concept The concept of the scheme is a linear connection through the site that links all the buildings and spaces. The main space or ‘block’ within the scheme is a library and student learning space, which will be clad with a specially treated glazing that will create a distinctive visual effect for the building. The idea of the building is that it forms a series of blocks and spaces. The wall of the buildings is analogous to a skin; a layer that brings together all elements of the site in a comprehensive visual way. This ‘skin’ is comprised of cladding panels and a glazing system that has been purposely designed for the project. The building itself will be a subject of aspects of research and investigation. The wall cladding and glazing system uses images of the cellular structure of trees to connect in a visual way to the university’s environmental agenda, but also to bring nature into and onto the building. This finish to the building will create a very distinctive effect; both internally, as it filters the light into the building and externally, as surface or façade. 28Placing Architecture Job No: D0312-18 / YEE PEI 1st Proof Title: Fund Architecture 2nd Edition (AVA) 76451_CTP_001-045GK_2Mar_.indd 28 3/13/12 4:53 PM
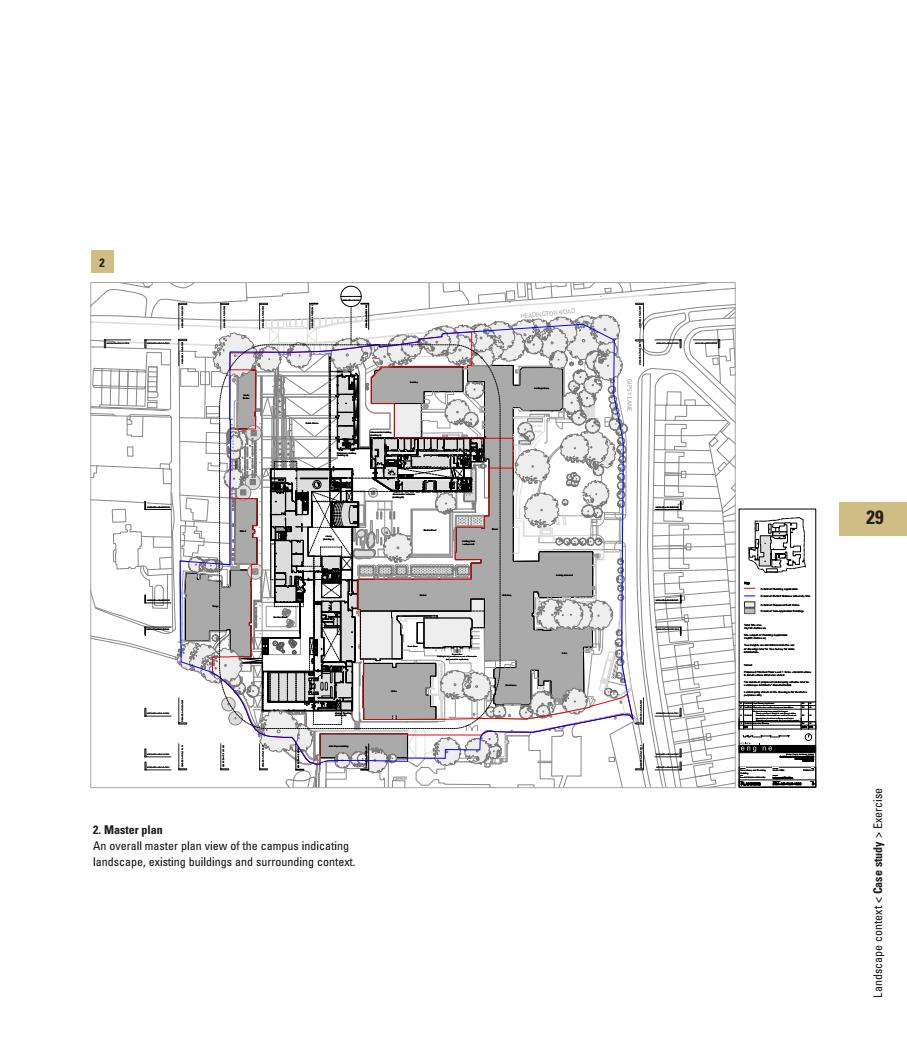
2 29 69 台直且 2.Master plan An overall master plan view of the campus indicating landscape,existing buildings and surrounding context
GIPSY LANE HEADINGTON ROAD MH M003-SCA-AR-SEC-1064 M003-SCA-AR-SEC-1062 M003-SCA-AR-SEC-1060 M003-SCA-AR-SEC-1060 M003-SCA-AR-SEC-1061 M003-SCA-AR-SEC-1061 M003-SCA-AR-SEC-1063 M003-SCA-AR-SEC-1063 M003-SCA-AR-SEC-1064 M003-SCA-AR-SEC-307 M003-SCA-AR-ELE-1020 M003-SCA-AR-ELE-1054 M003-SCA-AR-ELE-1023 M003-SCA-AR-ELE-1055 M003-SCA-AR-ELE-1051 M003-SCA-AR-ELE-1021 M003-SCA-AR-ELE-1050 M003-SCA-AR-ELE-1020 M003-SCA-AR-ELE-1022 M003-SCA-AR-ELE-1021 M003-SCA-AR-ELE-1053 M003-SCA-AR-ELE-1051 M003-SCA-AR-ELE-1052 M003-SCA-AR-ELE-1055 M003-SCA-AR-ELE-1052 M003-SCA-AR-ELE-1022 M003-SCA-AR-ELE-1054 M003-SCA-AR-ELE-1023 M003-SCA-AR-ELE-1023 M003-SCA-AR-ELE-1053 M003-SCA-AR-ELE-1023 M003-SCA-AR-ELE-1050 Buckley Clerici Sinclair Gibbs Tonge ICELS Media Center Central Court Abercrombie Building (Building X) Public Piazza Existing Main Lecture Hall Abercrombie Extension (Building C) Pooled Teaching (Building D) Library (Building A) Western Court Fuller Warehouse John Payne Building Existing Main Hall Refectory Existing Library M003-SCA-AR-1041 Colonnade Building (Building B) South Court Dashed line: Building to be demolished as part of Masterplan (not part of this application) PLANNING SCA-AR-PLN-1030 D New Library and Teaching Building Oxford Brookes University March 2009 1:500 @ A1 Proposed Site Plan client status drawing reference revision project title date of origin scale drawing title date drawn chkd A 31.03.09 Issued for Planning DE JR B 15.06.09 Revised planning issue, principle changes: Storey reduction in height of main library building Introduction of basement as a result of the above Introduction of set-back to library west façade Relocation of energy centre flue away from boundary C 14.07.09 Revised to show outline of proposed demolitions DE JR DE JR D 18.12.09 New Planning Application DE JR 0 2.5 5 10 15 20 25m Total Site area 49,726 metres sq Site subject of Planning Application 22,085 metres sq Tree heights are not indicated on this set of drawings refer to Tree Survey for more information. Extent of Non-Appication Buildings Extent of Oxford Brookes University Site Extent of Planning Application Extent of Proposed Built Works Notes: Proposed Finished Floor Level 1 to be +99.92m above 0 datum unless otherwise stated For details of proposed landscaping scheme refer to Landscape Architects' documentation Landscaping shown in this drawing is for illustrative purposes only Design Engine Architects Limited 3+4 St Clement Yard Winchester SO23 9DR www.designengine.co.uk 01962 890111 A D B X C Key: Job No: D0312-18 / YEE PEI 1st Proof Title: Fund Architecture 2nd Edition (AVA) 76451_CTP_001-045GK_2Mar_.indd 29 Text 3/13/12 4:46 PM Black 2 2. Master plan An overall master plan view of the campus indicating landscape, existing buildings and surrounding context. Landscape context < Case study > Exercise 29 Job No: D0312-18 / YEE PEI 1st Proof Title: Fund Architecture 2nd Edition (AVA) 76451_CTP_001-045GK_2Mar_.indd 29 3/13/12 4:46 PM
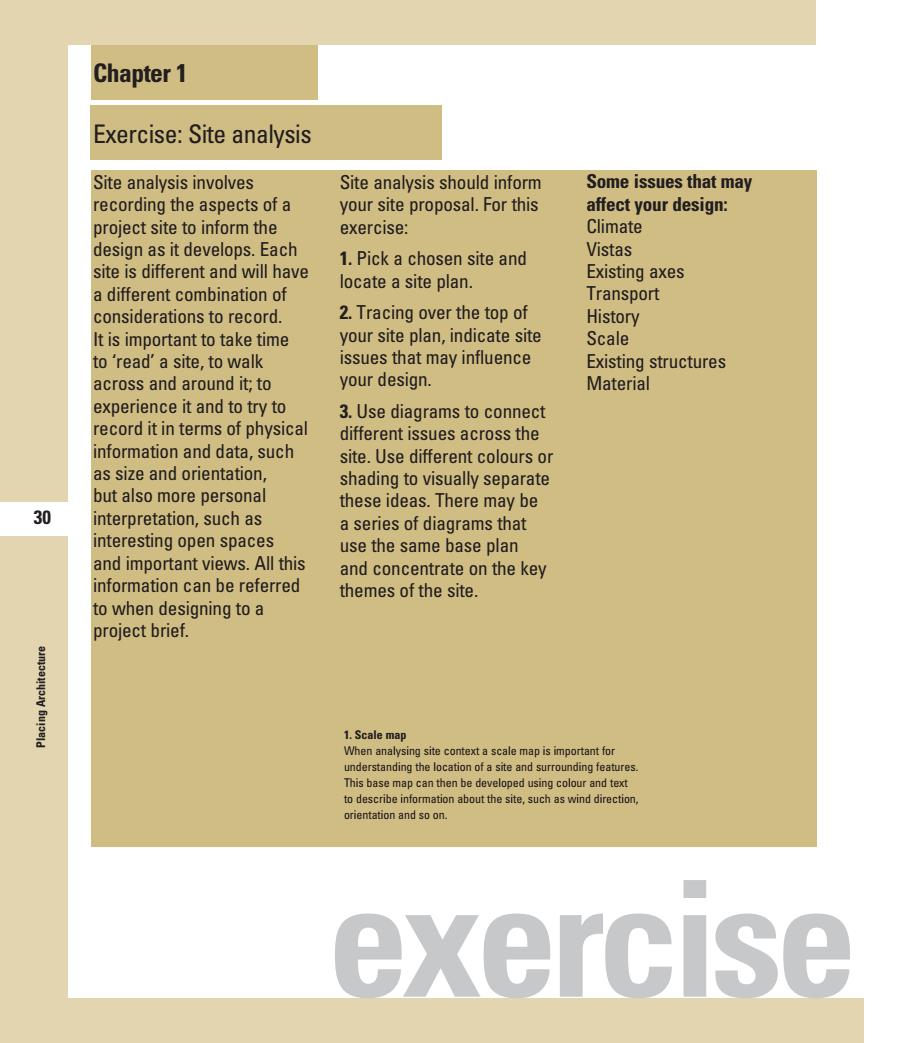
Chapter 1 Exercise:Site analysis Site analysis involves Site analysis should inform Some issues that may recording the aspects of a your site proposal.For this affect your design: project site to inform the exercise: Climate design as it develops.Each 1.Pick a chosen site and Vistas site is different and will have locate a site plan Existing axes a different combination of Transport considerations to record. 2.Tracing over the top of History It is important to take time your site plan,indicate site Scale to 'read'a site,to walk issues that may influence Existing structures across and around it;to your design. Material experience it and to try to 3.Use diagrams to connect record it in terms of physical different issues across the information and data,such site.Use different colours or as size and orientation, shading to visually separate but also more personal these ideas.There may be 30 interpretation,such as a series of diagrams that interesting open spaces use the same base plan and important views.All this and concentrate on the key information can be referred themes of the site. to when designing to a project brief. 1.Scale map When analysing site context a scale map is important for understanding the location of a site and surrounding features. This base map can then be developed using colour and text to describe information about the site,such as wind direction, orientation and so on. exercise
Job No: D0312-18 / YEE PEI 1st Proof Title: Fund Architecture 2nd Edition (AVA) 76451_CTP_001-045GK_2Mar_.indd 30 Text 3/13/12 4:46 PM Black 1. Scale map When analysing site context a scale map is important for understanding the location of a site and surrounding features. This base map can then be developed using colour and text to describe information about the site, such as wind direction, orientation and so on. exercise Exercise: Site analysis Chapter 1 Site analysis involves recording the aspects of a project site to inform the design as it develops. Each site is different and will have a different combination of considerations to record. It is important to take time to ‘read’ a site, to walk across and around it; to experience it and to try to record it in terms of physical information and data, such as size and orientation, but also more personal interpretation, such as interesting open spaces and important views. All this information can be referred to when designing to a project brief. Site analysis should inform your site proposal. For this exercise: 1. Pick a chosen site and locate a site plan. 2. Tracing over the top of your site plan, indicate site issues that may influence your design. 3. Use diagrams to connect different issues across the site. Use different colours or shading to visually separate these ideas. There may be a series of diagrams that use the same base plan and concentrate on the key themes of the site. Some issues that may affect your design: Climate Vistas Existing axes Transport History Scale Existing structures Material 30Placing Architecture Job No: D0312-18 / YEE PEI 1st Proof Title: Fund Architecture 2nd Edition (AVA) 76451_CTP_001-045GK_2Mar_.indd 30 3/13/12 4:46 PM
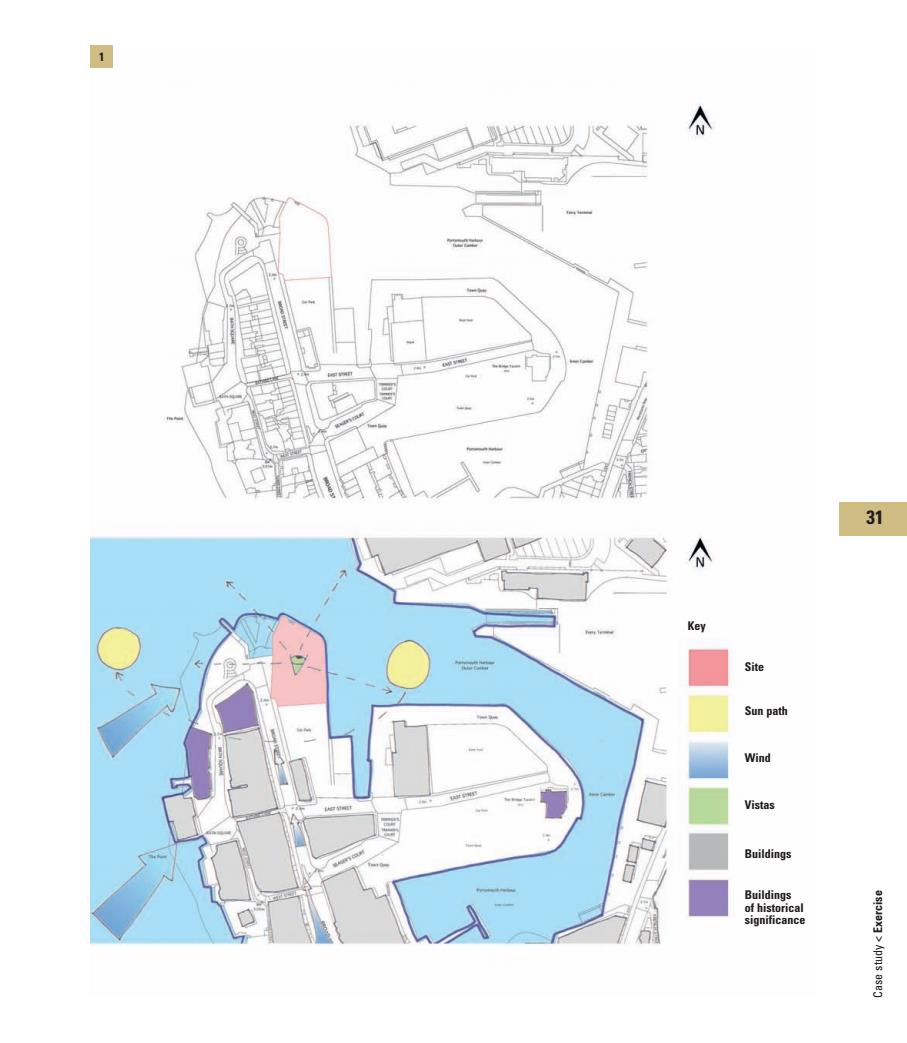
国 个 31 Key Site Sun path Wind Vistas Buildings Buildings of historical significance
Job No: D0312-18 / YEE PEI 1st Proof Title: Fund Architecture 2nd Edition (AVA) 76451_CTP_001-045GK_2Mar_.indd 31 Text 3/13/12 4:46 PM Black 1 Buildings of historical significance Buildings Vistas Wind Sun path Site Key Case study < Exercise 31 Job No: D0312-18 / YEE PEI 1st Proof Title: Fund Architecture 2nd Edition (AVA) 76451_CTP_001-045GK_2Mar_.indd 31 3/13/12 4:46 PM
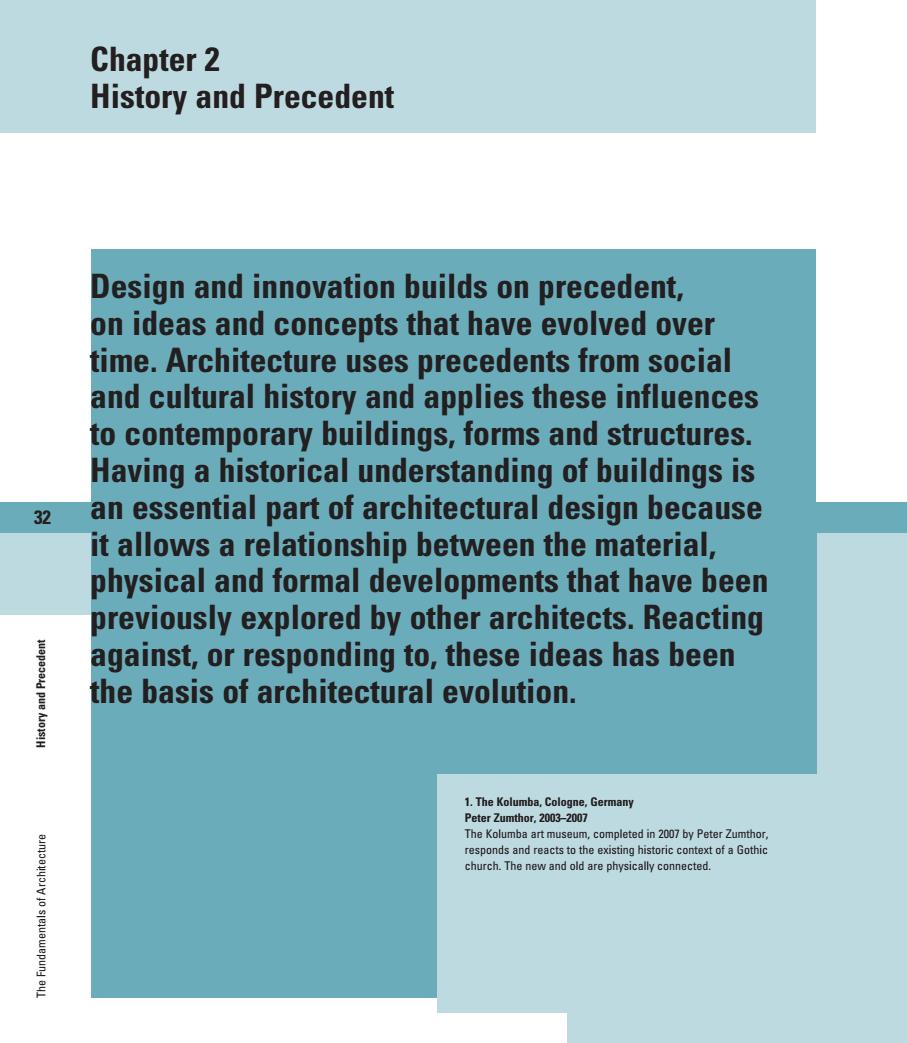
Chapter 2 History and Precedent Design and innovation builds on precedent, on ideas and concepts that have evolved over time.Architecture uses precedents from social and cultural history and applies these influences to contemporary buildings,forms and structures. Having a historical understanding of buildings is 32 an essential part of architectural design because it allows a relationship between the material, physical and formal developments that have been previously explored by other architects.Reacting against,or responding to,these ideas has been the basis of architectural evolution. 1.The Kolumba,Cologne,Germany Peter Zumthor,2003-2007 The Kolumba art museum,completed in 2007 by Peter Zumthor, responds and reacts to the existing historic context of a Gothic church.The new and old are physically connected
Job No: D0312-18 / YEE PEI 1st Proof Title: Fund Architecture 2nd Edition (AVA) 76451_CTP_001-045GK_2Mar_.indd 32 Text 3/13/12 4:46 PM Black 1. The Kolumba, Cologne, Germany Peter Zumthor, 2003–2007 The Kolumba art museum, completed in 2007 by Peter Zumthor, responds and reacts to the existing historic context of a Gothic church. The new and old are physically connected. The Fundamentals of Architecture History and Precedent Chapter 2 History and Precedent Design and innovation builds on precedent, on ideas and concepts that have evolved over time. Architecture uses precedents from social and cultural history and applies these influences to contemporary buildings, forms and structures. Having a historical understanding of buildings is an essential part of architectural design because it allows a relationship between the material, physical and formal developments that have been previously explored by other architects. Reacting against, or responding to, these ideas has been the basis of architectural evolution. 32 Job No: D0312-18 / YEE PEI 1st Proof Title: Fund Architecture 2nd Edition (AVA) 76451_CTP_001-045GK_2Mar_.indd 32 3/13/12 4:46 PM