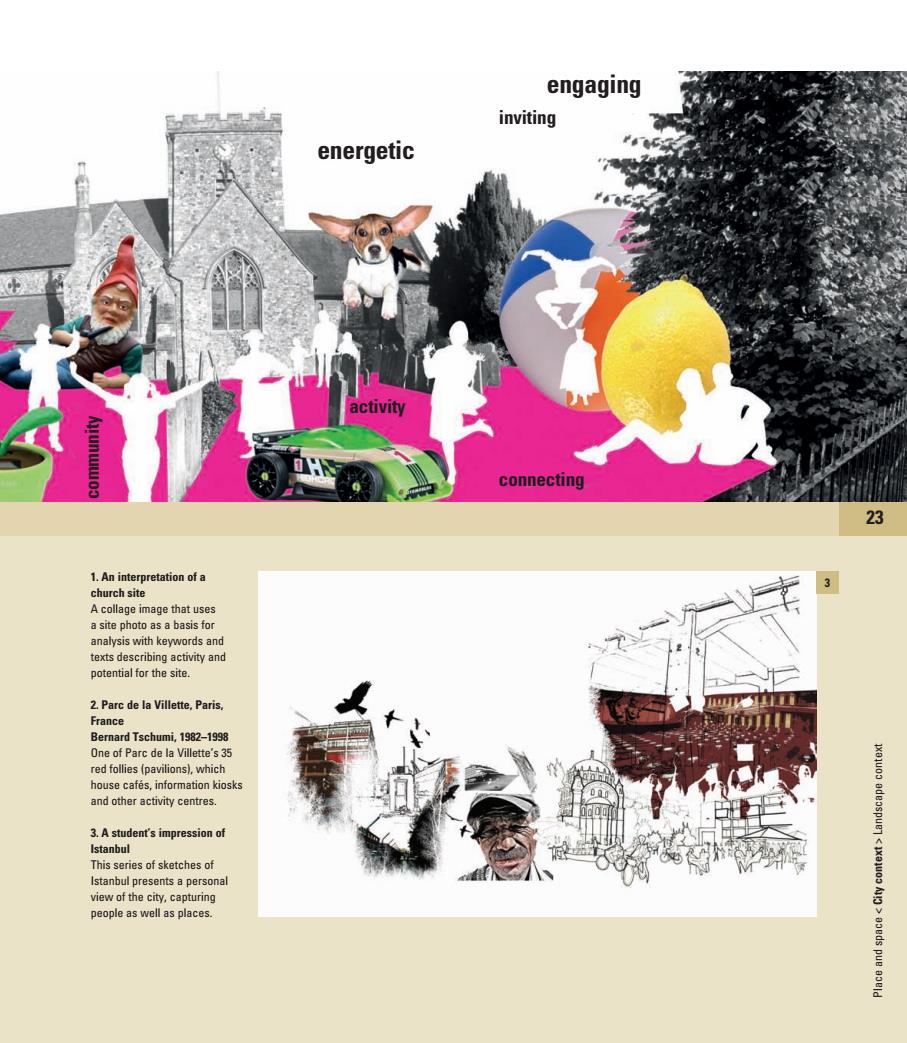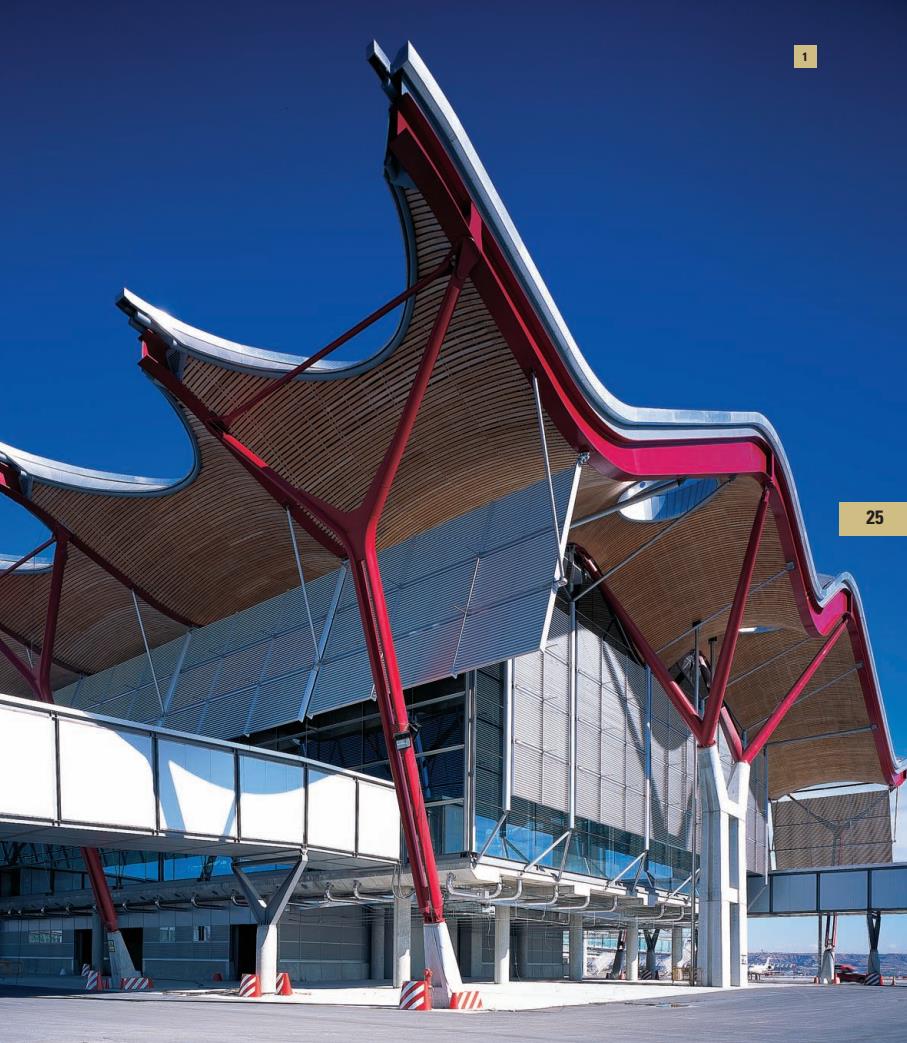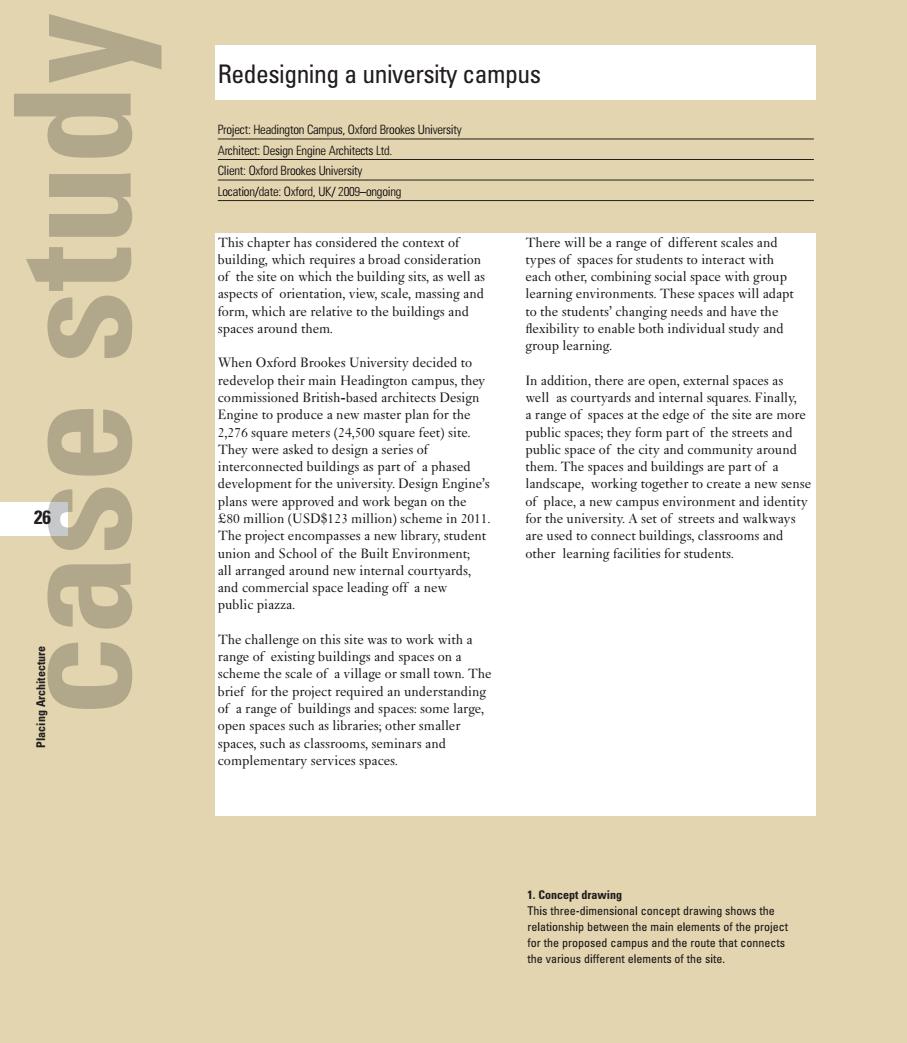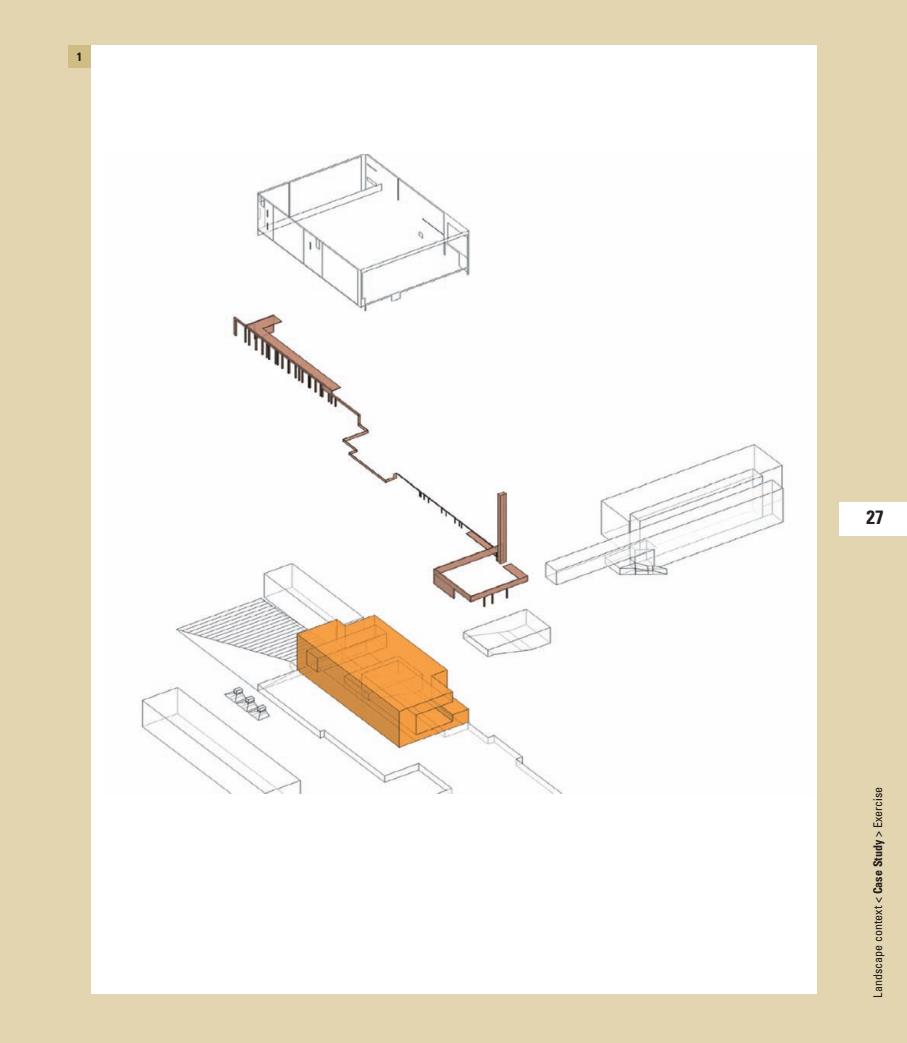
engaging inviting energetic activity connecting 23 1.An interpretation of a church site A collage image that uses a site photo as a basis for analysis with keywords and texts describing activity and potential for the site. 2.Parc de la Villette.Paris. France Bernard Tschumi,1982-1998 One of Parc de la Villette's 35 red follies (pavilions),which house cafes,information kiosks and other activity centres. 3.A student's impression of Istanbul This series of sketches of Istanbul presents a personal view of the city,capturing people as well as places
Job No: CD0412-3 / Sammi 2nd Proof Title: Fund Architecture 2nd Edition (AVA) 76451_CTP_001-045GK_2Mar_.indd 23 Text 4/4/12 6:00 PM Black energetic inviting connecting community activity engaging 1. An interpretation of a church site A collage image that uses a site photo as a basis for analysis with keywords and texts describing activity and potential for the site. 2. Parc de la Villette, Paris, France Bernard Tschumi, 1982–1998 One of Parc de la Villette’s 35 red follies (pavilions), which house cafés, information kiosks and other activity centres. 3. A student’s impression of Istanbul This series of sketches of Istanbul presents a personal view of the city, capturing people as well as places. 3 Place and space < City context > Landscape context 23 Job No: CD0412-3 / Sammi 2nd Proof Title: Fund Architecture 2nd Edition (AVA) 76451_CTP_001-045GK_2Mar_.indd 23 4/4/12 6:00 PM

Landscape context Within the context of landscape,buildings can either become part of the environment or distinct and separate from it.Many large buildings or structures can themselves be considered as types of landscape,such as airports,parks or mainline train stations. They are structures so large in scale that they contain buildings and other structures within them. 24 LANDSCAPE AND CONTEXT A landscape,whatever its scale,creates new possibilities Together,these varying aspects of understanding provide for dwelling,inhabiting and living.Whether a site is important parameters to suggest an architectural solution, urban,open,closed or rural,in order for an architect one that will be appropriate to the place and its meaning, to respond to it with a design proposal it needs to be and one that will contribute something to its context. understood,in both intuitive and personal ways,as well as through quantitative and measured assessment. 1.Madrid Barajas Airport,Madrid,Spain Rogers Stirk Harbour+Partners,1997-2005 Contemporary buildings,such as airports,exist at such a vast scale that they become in themselves a landscape. This airport shows the organic form that has been created within a landscape.The building's legible,modular design creates a repeating sequence of waves formed by vast wings of prefabricated steel.Supported on central 'trees',the roof is punctuated by roof lights providing carefully controlled natural light throughout the upper level of the terminal
Job No: D0312-18 / YEE PEI 1st Proof Title: Fund Architecture 2nd Edition (AVA) 76451_CTP_001-045GK_2Mar_.indd 24 Text 3/13/12 6:20 PM Black LANDSCAPE AND CONTEXT A landscape, whatever its scale, creates new possibilities for dwelling, inhabiting and living. Whether a site is urban, open, closed or rural, in order for an architect to respond to it with a design proposal it needs to be understood, in both intuitive and personal ways, as well as through quantitative and measured assessment. Together, these varying aspects of understanding provide important parameters to suggest an architectural solution, one that will be appropriate to the place and its meaning, and one that will contribute something to its context. 24 1. Madrid Barajas Airport, Madrid, Spain Rogers Stirk Harbour + Partners, 1997–2005 Contemporary buildings, such as airports, exist at such a vast scale that they become in themselves a landscape. This airport shows the organic form that has been created within a landscape. The building’s legible, modular design creates a repeating sequence of waves formed by vast wings of prefabricated steel. Supported on central ‘trees’, the roof is punctuated by roof lights providing carefully controlled natural light throughout the upper level of the terminal. Landscape context Within the context of landscape, buildings can either become part of the environment or distinct and separate from it. Many large buildings or structures can themselves be considered as types of landscape, such as airports, parks or mainline train stations. They are structures so large in scale that they contain buildings and other structures within them. Placing Architecture Job No: D0312-18 / YEE PEI 1st Proof Title: Fund Architecture 2nd Edition (AVA) 76451_CTP_001-045GK_2Mar_.indd 24 3/13/12 6:20 PM

25 质
Job No: D0312-18 / YEE PEI 1st Proof Title: Fund Architecture 2nd Edition (AVA) 76451_CTP_001-045GK_2Mar_.indd 25 Text 3/13/12 5:01 PM Black 1 25 Job No: D0312-18 / YEE PEI 1st Proof Title: Fund Architecture 2nd Edition (AVA) 76451_CTP_001-045GK_2Mar_.indd 25 3/13/12 5:01 PM

Redesigning a university campus Apnis Project:Headington Campus,Oxford Brookes University Architect:Desian Engine Architects Ltd Client:Oxford Brookes University Location/date:Oxford.,UK/2009-ongoing This chapter has considered the context of There will be a range of different scales and building,which requires a broad consideration types of spaces for students to interact with of the site on which the building sits,as well as each other,combining social space with group aspects of orientation,view,scale,massing and learning environments.These spaces will adapt form,which are relative to the buildings and to the students'changing needs and have the spaces around them. flexibility to enable both individual study and group learning. When Oxford Brookes University decided to redevelop their main Headington campus,they In addition,there are open,external spaces as commissioned British-based architects Design well as courtyards and internal squares.Finally, Engine to produce a new master plan for the a range of spaces at the edge of the site are more 2,276 square meters(24,500 square feet)site. public spaces;they form part of the streets and They were asked to design a series of public space of the city and community around interconnected buildings as part of a phased them.The spaces and buildings are part of a development for the university.Design Engine's landscape,working together to create a new sense plans were approved and work began on the of place,a new campus environment and identity E80 million (USDS123 million)scheme in 2011. for the university.A set of streets and walkways The project encompasses a new library,student are used to connect buildings,classrooms and union and School of the Built Environment; other learning facilities for students. all arranged around new internal courtyards, and commercial space leading off a new public piazza. The challenge on this site was to work with a range of existing buildings and spaces on a scheme the scale of a village or small town.The brief for the project required an understanding of a range of buildings and spaces:some large, open spaces such as libraries;other smaller spaces,such as classrooms,seminars and complementary services spaces. 1.Concept drawing This three-dimensional concept drawing shows the relationship between the main elements of the project for the proposed campus and the route that connects the various different elements of the site
Job No: CD0412-49 / Sammi 2nd Proof Title: Fund Architecture 2nd Edition (AVA) 76451_CTP_001-045GK_2Mar_.indd 26 Text 4/27/12 1:04 PM Black Redesigning a university campus 1. Concept drawing This three-dimensional concept drawing shows the relationship between the main elements of the project for the proposed campus and the route that connects the various different elements of the site. Project: Headington Campus, Oxford Brookes University Architect: Design Engine Architects Ltd. Client: Oxford Brookes University Location/date: Oxford, UK/ 2009–ongoing case study This chapter has considered the context of building, which requires a broad consideration of the site on which the building sits, as well as aspects of orientation, view, scale, massing and form, which are relative to the buildings and spaces around them. When Oxford Brookes University decided to redevelop their main Headington campus, they commissioned British-based architects Design Engine to produce a new master plan for the 2,276 square meters (24,500 square feet) site. They were asked to design a series of interconnected buildings as part of a phased development for the university. Design Engine’s plans were approved and work began on the £80 million (USD$123 million) scheme in 2011. The project encompasses a new library, student union and School of the Built Environment; all arranged around new internal courtyards, and commercial space leading off a new public piazza. The challenge on this site was to work with a range of existing buildings and spaces on a scheme the scale of a village or small town. The brief for the project required an understanding of a range of buildings and spaces: some large, open spaces such as libraries; other smaller spaces, such as classrooms, seminars and complementary services spaces. There will be a range of different scales and types of spaces for students to interact with each other, combining social space with group learning environments. These spaces will adapt to the students’ changing needs and have the flexibility to enable both individual study and group learning. In addition, there are open, external spaces as well as courtyards and internal squares. Finally, a range of spaces at the edge of the site are more public spaces; they form part of the streets and public space of the city and community around them. The spaces and buildings are part of a landscape, working together to create a new sense of place, a new campus environment and identity for the university. A set of streets and walkways are used to connect buildings, classrooms and other learning facilities for students. 26Placing Architecture Job No: CD0412-49 / Sammi 2nd Proof Title: Fund Architecture 2nd Edition (AVA) 76451_CTP_001-045GK_2Mar_.indd 26 4/30/12 10:45 AM

1 27 RRy
Job No: CD0412-3 / Sammi 2nd Proof Title: Fund Architecture 2nd Edition (AVA) 76451_CTP_001-045GK_2Mar_.indd 27 Text 4/4/12 6:01 PM Black 1 Landscape context < Case Study > Exercise 27 Job No: CD0412-3 / Sammi 2nd Proof Title: Fund Architecture 2nd Edition (AVA) 76451_CTP_001-045GK_2Mar_.indd 27 4/4/12 6:01 PM