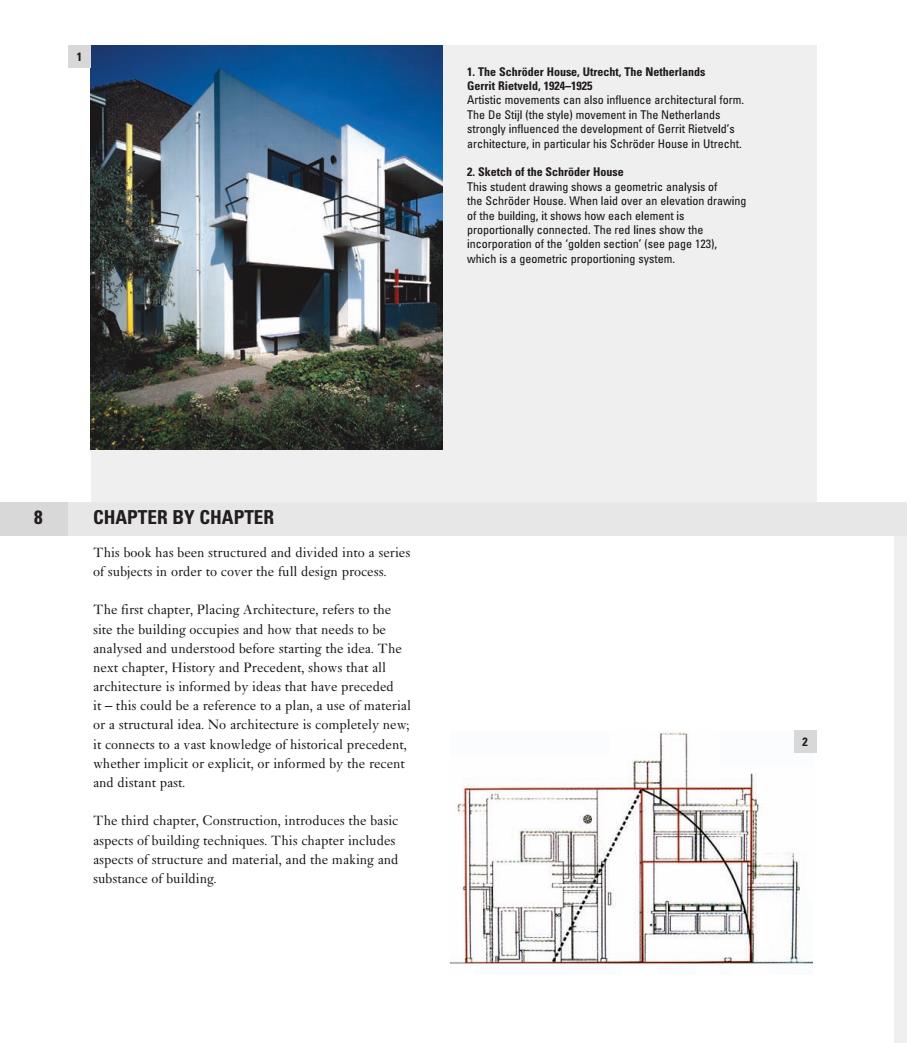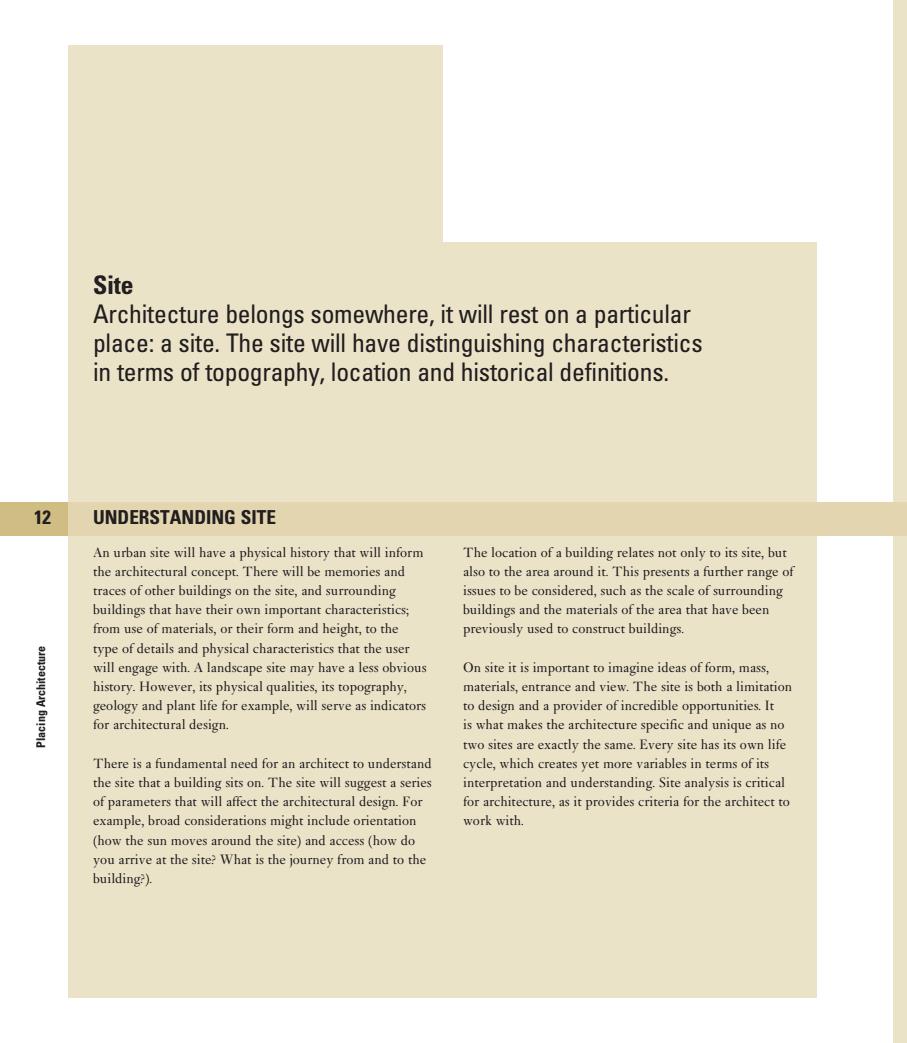
1.The Schroder House,Utrecht,The Netherlands Gerrit Rietveld,1924-1925 Artistic movements can also influence architectural form. The De Stijl(the style)movement in The Netherlands strongly influenced the development of Gerrit Rietveld's architecture,in particular his Schroder House in Utrecht. 2.Sketch of the Schroder House This student drawing shows a geometric analysis of the Schroder House.When laid over an elevation drawing of the building,it shows how each element is proportionally connected.The red lines show the incorporation of the 'golden section'(see page 123). which is a geometric proportioning system. 8 CHAPTER BY CHAPTER This book has been structured and divided into a series of subjects in order to cover the full design process. The first chapter,Placing Architecture,refers to the site the building occupies and how that needs to be analysed and understood before starting the idea.The next chapter,History and Precedent,shows that all architecture is informed by ideas that have preceded it-this could be a reference to a plan,a use of material or a structural idea.No architecture is completely new; it connects to a vast knowledge of historical precedent, whether implicit or explicit,or informed by the recent and distant past. The third chapter,Construction,introduces the basic aspects of building techniques.This chapter includes aspects of structure and material,and the making and substance of building
Job No: D0312-18 / YEE PEI 1st Proof Title: Fund Architecture 2nd Edition (AVA) 76451_CTP_001-045GK_2Mar_.indd 8 Text 3/13/12 4:45 PM Black 2 CHAPTER BY CHAPTER 1 1. The Schröder House, Utrecht, The Netherlands Gerrit Rietveld, 1924–1925 Artistic movements can also influence architectural form. The De Stijl (the style) movement in The Netherlands strongly influenced the development of Gerrit Rietveld’s architecture, in particular his Schröder House in Utrecht. 2. Sketch of the Schröder House This student drawing shows a geometric analysis of the Schröder House. When laid over an elevation drawing of the building, it shows how each element is proportionally connected. The red lines show the incorporation of the ‘golden section’ (see page 123), which is a geometric proportioning system. This book has been structured and divided into a series of subjects in order to cover the full design process. The first chapter, Placing Architecture, refers to the site the building occupies and how that needs to be analysed and understood before starting the idea. The next chapter, History and Precedent, shows that all architecture is informed by ideas that have preceded it – this could be a reference to a plan, a use of material or a structural idea. No architecture is completely new; it connects to a vast knowledge of historical precedent, whether implicit or explicit, or informed by the recent and distant past. The third chapter, Construction, introduces the basic aspects of building techniques. This chapter includes aspects of structure and material, and the making and substance of building. 8 Job No: D0312-18 / YEE PEI 1st Proof Title: Fund Architecture 2nd Edition (AVA) 76451_CTP_001-045GK_2Mar_.indd 8 3/13/12 4:46 PM

3 9 The next chapter,Representation,refers to the communication of ideas, 3.Analysis of the Schroder House from freehand sketching,to computer drawing and modelling.The fifth This three-dimensional perspective drawing of the Schroder House suggests chapter,Contemporary Ideas,explores the many ways in which architecture how the internal spaces of the building can be influenced by the prevalent 'zeitgeist',or spirit of the age are defined by intersecting horizontal and vertical planes.The shadow projected at the bottom of the The final chapter explores the realization of a building,from the first stages drawing directly connects to the of conceptual thinking,through to the final stages of implementation of a building's plan. building on site.This is where all the thinking,the consideration of the site, precedent,materials and structure come together.Making a successful building or structure requires the planning of information and organizing teams of professional people who do the facilitating and building contractors who do the making.The success of a building can be judged by the response of the client and how it fulfils its original brief
Job No: D0312-18 / YEE PEI 1st Proof Title: Fund Architecture 2nd Edition (AVA) 76451_CTP_001-045GK_2Mar_.indd 9 Text 3/13/12 5:00 PM Black 3. Analysis of the Schröder House This three-dimensional perspective drawing of the Schröder House suggests how the internal spaces of the building are defined by intersecting horizontal and vertical planes. The shadow projected at the bottom of the drawing directly connects to the building’s plan. The next chapter, Representation, refers to the communication of ideas, from freehand sketching, to computer drawing and modelling. The fifth chapter, Contemporary Ideas, explores the many ways in which architecture can be influenced by the prevalent ‘zeitgeist’, or spirit of the age. The final chapter explores the realization of a building, from the first stages of conceptual thinking, through to the final stages of implementation of a building on site. This is where all the thinking, the consideration of the site, precedent, materials and structure come together. Making a successful building or structure requires the planning of information and organizing teams of professional people who do the facilitating and building contractors who do the making. The success of a building can be judged by the response of the client and how it fulfils its original brief. Introduction 9 3 Job No: D0312-18 / YEE PEI 1st Proof Title: Fund Architecture 2nd Edition (AVA) 76451_CTP_001-045GK_2Mar_.indd 9 3/13/12 5:00 PM

Chapter 1 Placing Architecture In architectural terms,'context'generally refers to the place in which architecture or buildings are located.Context is specific and significantly affects how an architectural idea is generated. Many architects use context to provide a clear connection with their architectural concept,so the 10 resultant building is integrated and almost becomes indistinguishable from the surrounding environment. Other responses may react against the environment, and the resultant buildings will be distinct and separate from their surroundings.Either way,the critical issue is that the context has been studied, analysed and responded to deliberately and clearly. 1.Townscape model This model of a laser-cut map highlights aspects of a townscape:a project site is identified as a series of red blocks to distinguish it from the surrounding city site
Job No: D0312-18 / YEE PEI 1st Proof Title: Fund Architecture 2nd Edition (AVA) 76451_CTP_001-045GK_2Mar_.indd 10 Text 3/13/12 4:45 PM Black 10 In architectural terms, ‘context’ generally refers to the place in which architecture or buildings are located. Context is specific and significantly affects how an architectural idea is generated. Many architects use context to provide a clear connection with their architectural concept, so the resultant building is integrated and almost becomes indistinguishable from the surrounding environment. Other responses may react against the environment, and the resultant buildings will be distinct and separate from their surroundings. Either way, the critical issue is that the context has been studied, analysed and responded to deliberately and clearly. 1. Townscape model This model of a laser-cut map highlights aspects of a townscape: a project site is identified as a series of red blocks to distinguish it from the surrounding city site. The Fundamentals of Architecture Placing Architecture Chapter 1 Placing Architecture Job No: D0312-18 / YEE PEI 1st Proof Title: Fund Architecture 2nd Edition (AVA) 76451_CTP_001-045GK_2Mar_.indd 10 3/13/12 4:46 PM

1 11
Job No: D0312-18 / YEE PEI 1st Proof Title: Fund Architecture 2nd Edition (AVA) 76451_CTP_001-045GK_2Mar_.indd 11 Text 3/13/12 4:45 PM Black Introduction < Placing Architecture > History and Precedent 11 1 Job No: D0312-18 / YEE PEI 1st Proof Title: Fund Architecture 2nd Edition (AVA) 76451_CTP_001-045GK_2Mar_.indd 11 3/13/12 4:46 PM

Site Architecture belongs somewhere,it will rest on a particular place:a site.The site will have distinguishing characteristics in terms of topography,location and historical definitions. 12 UNDERSTANDING SITE An urban site will have a physical history that will inform The location of a building relates not only to its site,but the architectural concept.There will be memories and also to the area around it.This presents a further range of traces of other buildings on the site,and surrounding issues to be considered,such as the scale of surrounding buildings that have their own important characteristics; buildings and the materials of the area that have been from use of materials,or their form and height,to the previously used to construct buildings. type of details and physical characteristics that the user will engage with.A landscape site may have a less obvious On site it is important to imagine ideas of form,mass, history.However,its physical qualities,its topography, materials,entrance and view.The site is both a limitation geology and plant life for example,will serve as indicators to design and a provider of incredible opportunities.It Buyoeld for architectural design. is what makes the architecture specific and unique as no two sites are exactly the same.Every site has its own life There is a fundamental need for an architect to understand cycle,which creates yet more variables in terms of its the site that a building sits on.The site will suggest a series interpretation and understanding.Site analysis is critical of parameters that will affect the architectural design.For for architecture,as it provides criteria for the architect to example,broad considerations might include orientation work with. (how the sun moves around the site)and access(how do you arrive at the site?What is the journey from and to the building?)
Job No: D0312-18 / YEE PEI 1st Proof Title: Fund Architecture 2nd Edition (AVA) 76451_CTP_001-045GK_2Mar_.indd 12 Text 3/13/12 4:45 PM Black Site Architecture belongs somewhere, it will rest on a particular place: a site. The site will have distinguishing characteristics in terms of topography, location and historical definitions. UNDERSTANDING SITE An urban site will have a physical history that will inform the architectural concept. There will be memories and traces of other buildings on the site, and surrounding buildings that have their own important characteristics; from use of materials, or their form and height, to the type of details and physical characteristics that the user will engage with. A landscape site may have a less obvious history. However, its physical qualities, its topography, geology and plant life for example, will serve as indicators for architectural design. There is a fundamental need for an architect to understand the site that a building sits on. The site will suggest a series of parameters that will affect the architectural design. For example, broad considerations might include orientation (how the sun moves around the site) and access (how do you arrive at the site? What is the journey from and to the building?). The location of a building relates not only to its site, but also to the area around it. This presents a further range of issues to be considered, such as the scale of surrounding buildings and the materials of the area that have been previously used to construct buildings. On site it is important to imagine ideas of form, mass, materials, entrance and view. The site is both a limitation to design and a provider of incredible opportunities. It is what makes the architecture specific and unique as no two sites are exactly the same. Every site has its own life cycle, which creates yet more variables in terms of its interpretation and understanding. Site analysis is critical for architecture, as it provides criteria for the architect to work with. Placing Architecture 12 Job No: D0312-18 / YEE PEI 1st Proof Title: Fund Architecture 2nd Edition (AVA) 76451_CTP_001-045GK_2Mar_.indd 12 3/13/12 4:46 PM