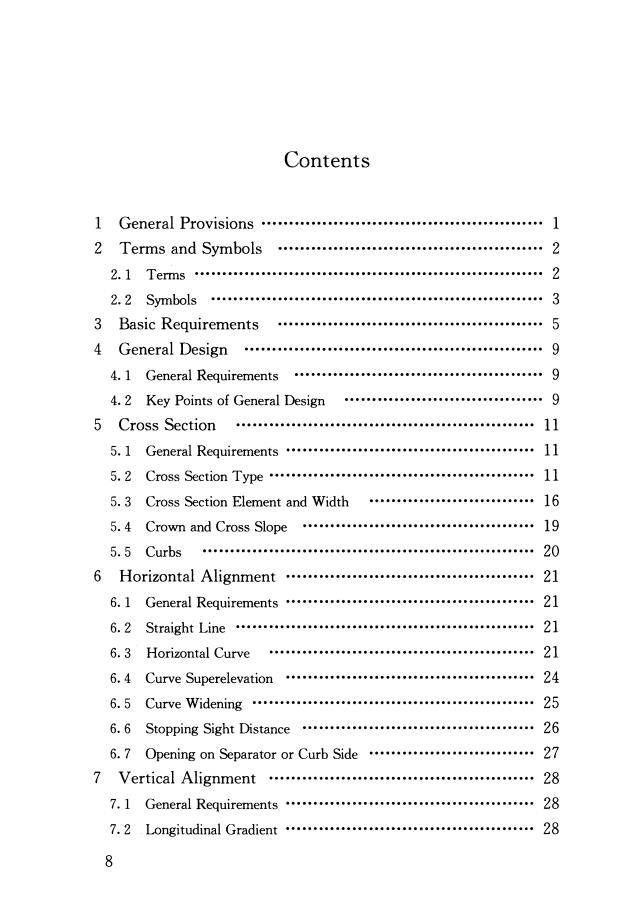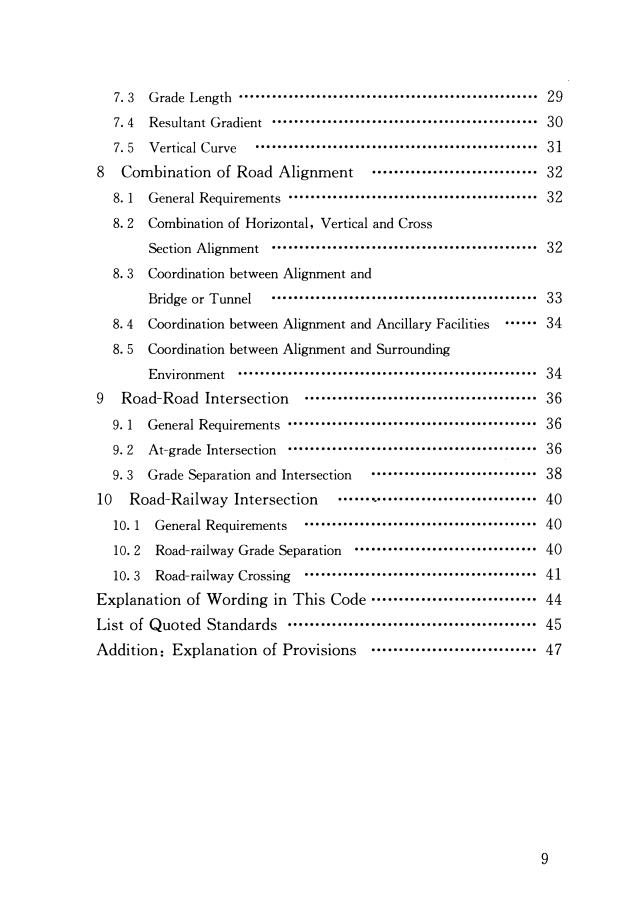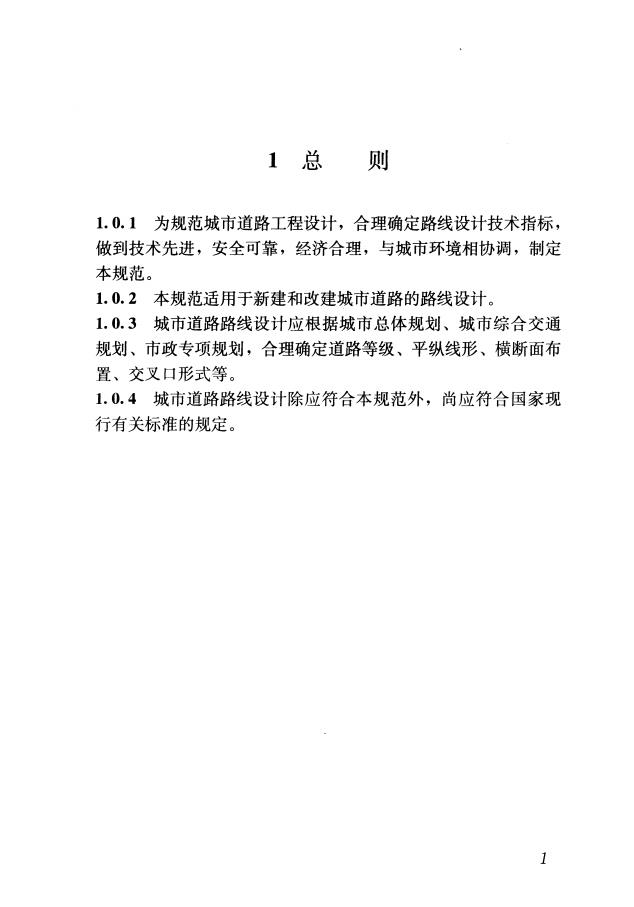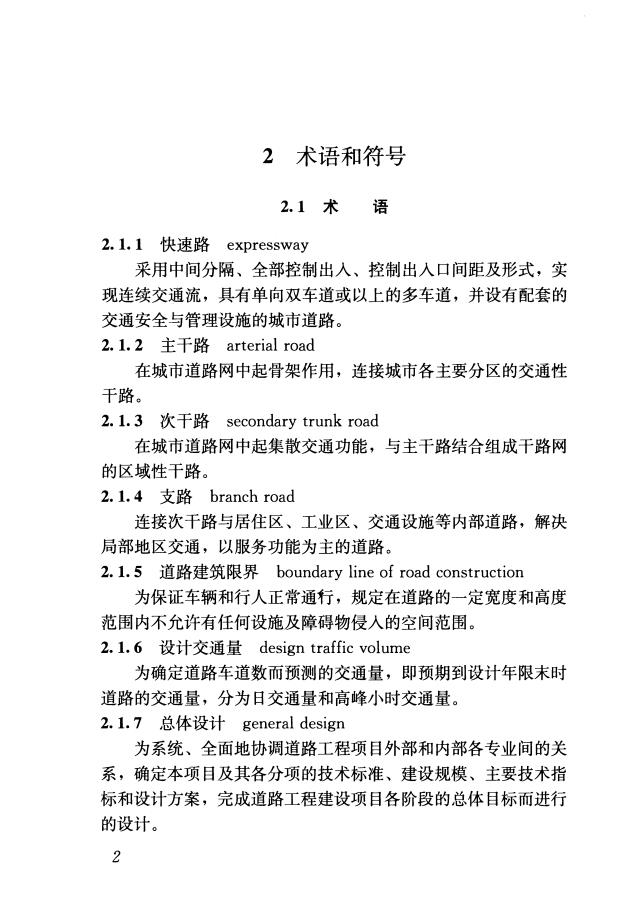
7.3坡长…29 7.4合成坡度……30 7.5竖曲线…31 8线形组合设计…32 8.1一般规定…32 8.2平、纵、横的线形组合 …32 8.3线形与桥、隧的配合 …33 8.4线形与沿线设施的配合 …34 8.5线形与环境的协调…34 9道路与道路交叉……36 9.1一般规定 …36 9.2平面交叉…36 9.3立体交叉…38 10道路与轨道交通线路交叉…40 10.1一般规定…40 10.2立体交叉……40 10.3平面交叉…41 本规范用词说明…44 引用标准名录……45 附:条文说明……47 7
7.3 坡长................….......….........….................….. 29 7.4 合成坡度 ….......…................…·….......….......…. 30 7.5 竖曲线 …...................................…................... 31 8 线形组合设计..........................……......................... 32 8.1 一般规定 ...................................…................... 32 8.2 平、纵、横的线形组合….................…................... 32 8.3 线形与桥、隧的配合……....................................... 33 8.4 线形与沿线设施的配合…........…............................ 34 8.5 线形与环境的协调…...............................….......…. 34 9 道路与道路交叉................….......……·…..............…. 36 9.1 一般规定 ……................…................................ 36 9.2 平面交叉 ....................................…................... 36 9.3 立体交叉 ................................….................….. 38 10 道路与轨道交通线路交叉..............…........…........... 40 10.1 一般规定……......... ••• .•• ••• ••• •••••..•• ••• ••• ....…........ 40 10.2 立体交叉…...................................................... 40 10.3 平面交叉......................................................... 41 本规范用词说明.........…..............…............................ 44 引用标准名录............ ..... ......…. •••••• ........…................ 45 附:条文说明…... ••• ••• ••• •••••. ••• .....…........................…. 47 7

Contents 1 General Provisions..1 2 Terms and Symbols…2 2.1Tems…2 2.2 Symbols …3 3 Basic Requirements...........5 4 General Design…9 4.1 General Requirements 9 4.2 Key Points of General Design 9 5 Cross Section…l1 5.1 General Requirements.............................11 5.2 Cross Section Type.......11 5.3 Cross Section Element and Width..16 5.4 Crown and Cross Slope.........................19 5.5Cubs…20 6 Horizontal Alignment..............21 6.1 General Requirements......... 21 6.2 Straight Line…21 6.3 Horizontal Curve..............21 6.4 Curve Superelevation......................................24 65 Curve Widening… 25 6.6 Stopping Sight Distance...................26 6.7 Opening on Separator or Curb Side.27 7Vertical Alignment......28 7.1 General Requirements.... 28 7.2 Longitudinal Gradient.................28
Contents 1 General Provisions ............................................……. 1 2 Terms and Symbols ................................…........ .…. 2 2.1 Tenns …...... .……........ .……........ .………………….. 2 2. 2 Syrnbols ..........................……....... .…....... .……… 3 3 Basic Requirements ..••.••.• ................….......….... •••.•. 5 4 General Design • • • • •• • • • . . • ••• . .…........ .…................. .…. 9 4. 1 General Requirements …………………………………... ... 9 4. 2 Key Points of General Design ……...... .………………….. 9 5 Cross Section ........…........ .…....... .…............... .….11 5. 1 General Requirements ……...... .………………………….. 11 5.2 Cross Section Type …………..... .….... .………………….11 5. 3 Cross Section Element and Width ................……..... ... 16 5. 4 Crown and Cross Slope ………………….............. .…… 19 5.5 Curbs ……………………............ .…………….. ... ... 20 6 Horizontal Alignment •.•••• •.• .......….......................... 21 6. 1 General Requirements ……………...... .………………….. 21 6. 2 Straight Line ……………………………………………… 21 6. 3 Horizontal Curve …………………………………...... ... 21 6. 4 Curve Superelevation ………................ .……….... ... ... 24 6. 5 Curve Widening ………....... .……........ .……..... .……. 25 6. 6 Stopping Sight Distance …………………………………… 26 6. 7 Opening on Separator or Curb Side .……………….. ......... 27 7 Vertical Alignment .•• •••••. ........…............................ 28 7. 1 General Requirements ……………………………………… 28 7.2 Longitudinal Gradient ……………………………………… 28 8

7.3 Grade Length……29 7.4 Resultant Gradient..30 7.5 Vertical Curve…3l 8 Combination of Road Alignment..................32 8.1 General Requirements...32 8.2 Combination of Horizontal,Vertical and Cross Section Alignment…32 8.3 Coordination between Alignment and Bridge or Tunnel…33 8.4 Coordination between Alignment and Ancillary Facilities.34 8.5 Coordination between Alignment and Surrounding Environment…34 9 Road-Road Intersection.........36 9.1 General Requirements........................36 9.2 At-grade Intersection................................36 9.3 Grade Separation and Intersection.............38 10 Road-Railway Intersection................40 10.1 General Requirements.......40 10.2 Road-railway Grade Separation.............40 10.3 Road-railway Crossing...........................41 Explanation of Wording in This Code................44 List of Quoted Standards.......................................45 Addition:Explanation of Provisions.....................47 9
7. 3 Grade Length ....................…………………….......... 29 7.4 Resultant Gradient .................…….......…….......….. 30 7. 5 Vertical Curve ...........................…...... .….......…. 31 8 Combination of Road Alignment ...... .................. ...... 32 8. 1 General Requirements ..............……….........….......... 32 8.2 Combination of Horizontal, Vertical and Cross Section Alignment •• • • •• ..….........…......................... 32 8. 3 Coordination between Alignment and Bridge or T unnel ...............…... ••• .•• ••••.• •••••• .....…. 33 8.4 Coordination between Alignment and AncilIary Facilities ...... 34 8. 5 Coordination between Alignment and Surrounding Environment ….........................…................……. 34 9 Road-Road Intersection ..............…...................…… 36 9.1 General Requirements ……................…………........... 36 9. 2 At-grade Intersection .......................……................ 36 9. 3 Grade Separation and Intersection ........……................ 38 10 Road-Railway Intersection ......电.............… .............40 10.1 General Requirements ..................................…….. 40 10.2 Road-railway Grade Separation ........….........….......... 40 10.3 Road-railway Crossing .......................................... 41 Explanation of W ording in This Code ........…...................44 List of Quoted Standards .........................…..….......….. 45 Addition: Explanation of Provisions ................…...........47 9

1总 则 1.0.1为规范城市道路工程设计,合理确定路线设计技术指标, 做到技术先进,安全可靠,经济合理,与城市环境相协调,制定 本规范。 1.0.2本规范适用于新建和改建城市道路的路线设计。 1.0.3城市道路路线设计应根据城市总体规划、城市综合交通 规划、市政专项规划,合理确定道路等级、平纵线形、横断面布 置、交叉口形式等。 1.0.4城市道路路线设计除应符合本规范外,尚应符合国家现 行有关标准的规定。 1
总则 1. 0.1 为规范城市道路工程设计,合理确定路线设计技术指标, 做到技术先进,安全可靠,经济合理,与城市环境相协调,制定 本规范。 1. O. 2 本规范适用于新建和改建城市道路的路线设计。 1. o. 3 城市道路路线设计应根据城市总体规划、城市综合交通 规划、市政专项规划,合理确定道路等级、平纵线形、横断面布 置、交叉口形式等。 1. O. 城市道路路线设计除应符合本规范外,尚应符合国家现 行有关标准的规定。 1

2术语和符号 2.1术语 2.1.1快速路expressway 采用中间分隔、全部控制出入、控制出人口间距及形式,实 现连续交通流,具有单向双车道或以上的多车道,并设有配套的 交通安全与管理设施的城市道路 2.1.2主千路arterial road 在城市道路网中起骨架作用,连接城市各主要分区的交通性 干路。 2.l.3次千路secondary trunk road 在城市道路网中起集散交通功能,与主干路结合组成干路网 的区域性干路。 2.1.4支路branch road 连接次干路与居住区、工业区、交通设施等内部道路,解决 局部地区交通,以服务功能为主的道路。 2.l.5道路建筑限界boundary line of road construction 为保证车辆和行人正常通行,规定在道路的一定宽度和高度 范围内不允许有任何设施及障碍物侵人的空间范围。 2.1.6设计交通量design traffic volume 为确定道路车道数而预测的交通量,即预期到设计年限末时 道路的交通量,分为日交通量和高峰小时交通量。 2.l.7总体设计general design 为系统、全面地协调道路工程项目外部和内部各专业间的关 系,确定本项目及其各分项的技术标准、建设规模、主要技术指 标和设计方案,完成道路工程建设项目各阶段的总体目标而进行 的设计
2 术语和符号 2.1 术语 2. 1. 1 快速路 expressway 采用中间分隔、全部控制出人、控制出人口间距及形式,实 现连续交通流,具有单向双车道或以上的多车道,并设有配套的 交通安全与管理设施的城市道路。 2. 1. 2 主干路 arterial road 在城市道路网中起骨架作用,连接城市各主要分区的交通性 干路。 2. 1. 3 次干路 secondary trunk road 在城市道路网中起集散交通功能,与主干路结合组成干路网 的区域性干路。 2. 1. 4 支路 branch road 连接次干路与居住区、工业区、交通设施等内部道路,解决 局部地区交通,以服务功能为主的道路。 2. 1. 5 道路建筑限界 boundary line of road construction 为保证车辆和行人正常通行,规定在道路的一定宽度和高度 范围内不允许有任何设施及障碍物侵入的空间范围。 2. 1. 设计交通量 design traffic volume 为确定道路车道数而预测的交通量,即预期到设计年限末时 道路的交通量,分为日:交通量和高峰小时交通量。 2. 1. 7 总体设计 general design 为系统、全面地协调道路工程项目外部和内部各专业间的关 系,确定本项目及其各分项的技术标准、建设规模、主要技术指 标和设计方案,完成道路工程建设项目各阶段的总体目标而进行 的设计。 2