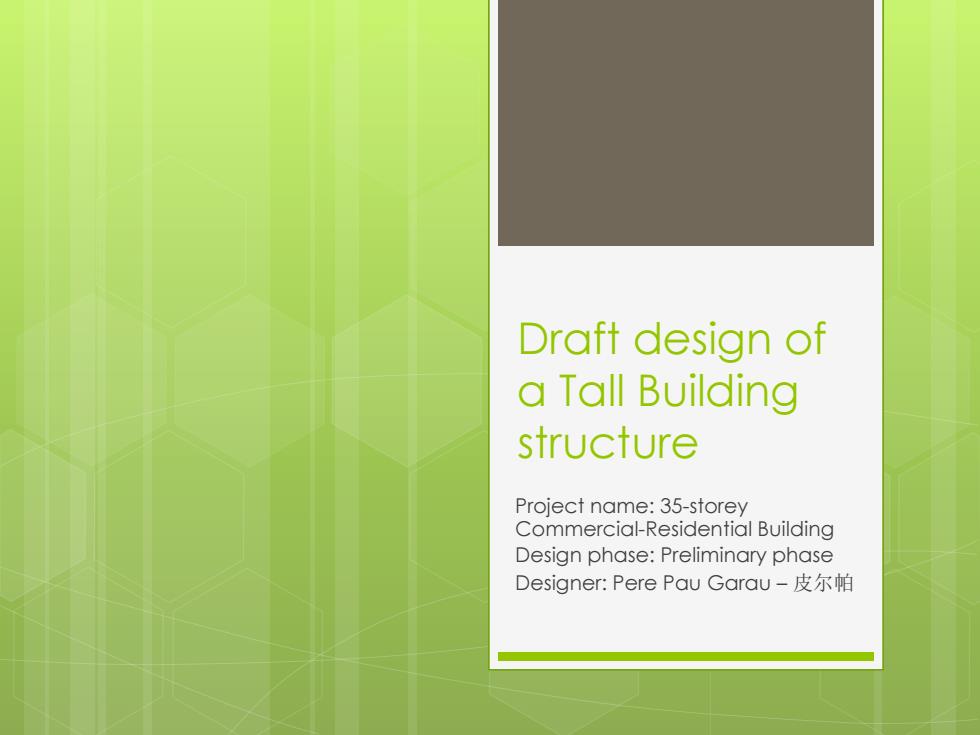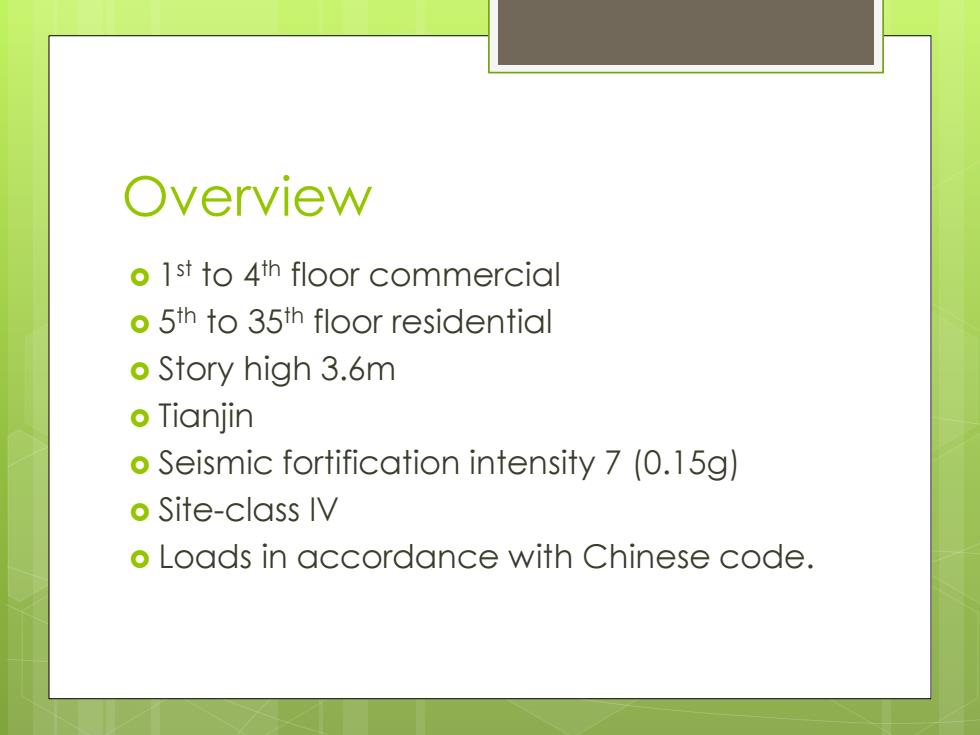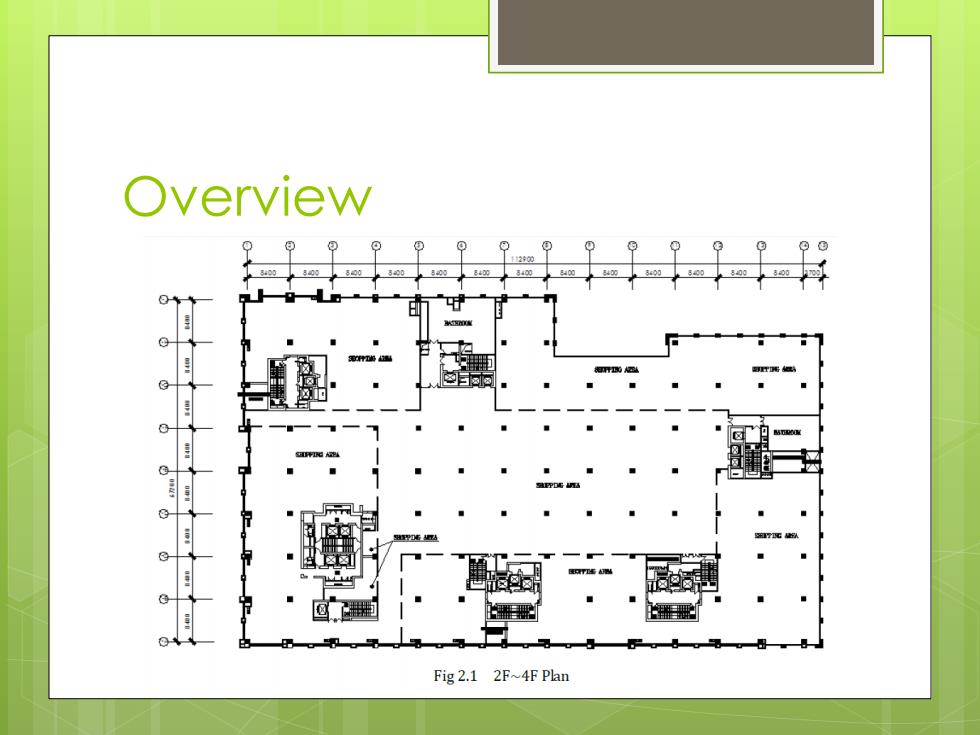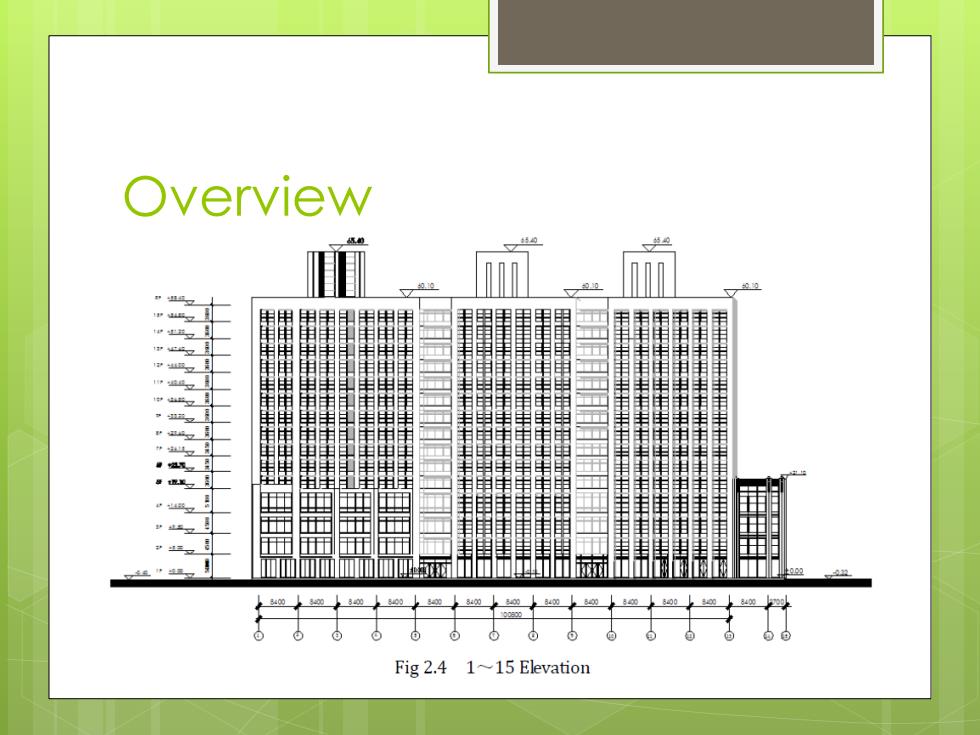
Draft design of a Tall Building structure Project name:35-storey Commercial-Residential Building Design phase:Preliminary phase Designer:Pere Pau Garau-皮尔帕
Draft design of a Tall Building structure Project name: 35-storey Commercial-Residential Building Design phase: Preliminary phase Designer: Pere Pau Garau – 皮尔帕

Overview o 1st to 4th floor commercial o 5th to 35th floor residential o Story high 3.6m o Tianjin o Seismic fortification intensity 7 (0.15g) o Site-class IV o Loads in accordance with Chinese code
Overview 1 st to 4th floor commercial 5 th to 35th floor residential Story high 3.6m Tianjin Seismic fortification intensity 7 (0.15g) Site-class IV Loads in accordance with Chinese code

○verview ! Fig 2.1 2F~4F Plan
Overview

○verview Fig 2.3 Roof Plan
Overview

○verview 用用 出 Fig 2.4 1~15 Elevation
Overview