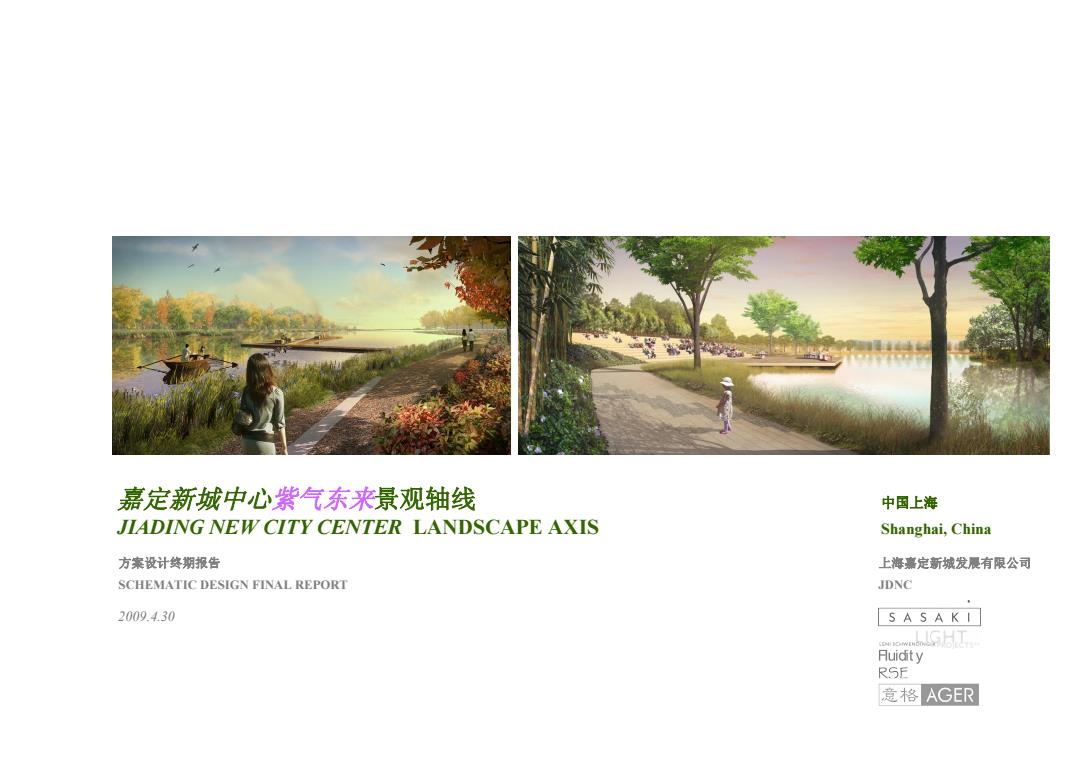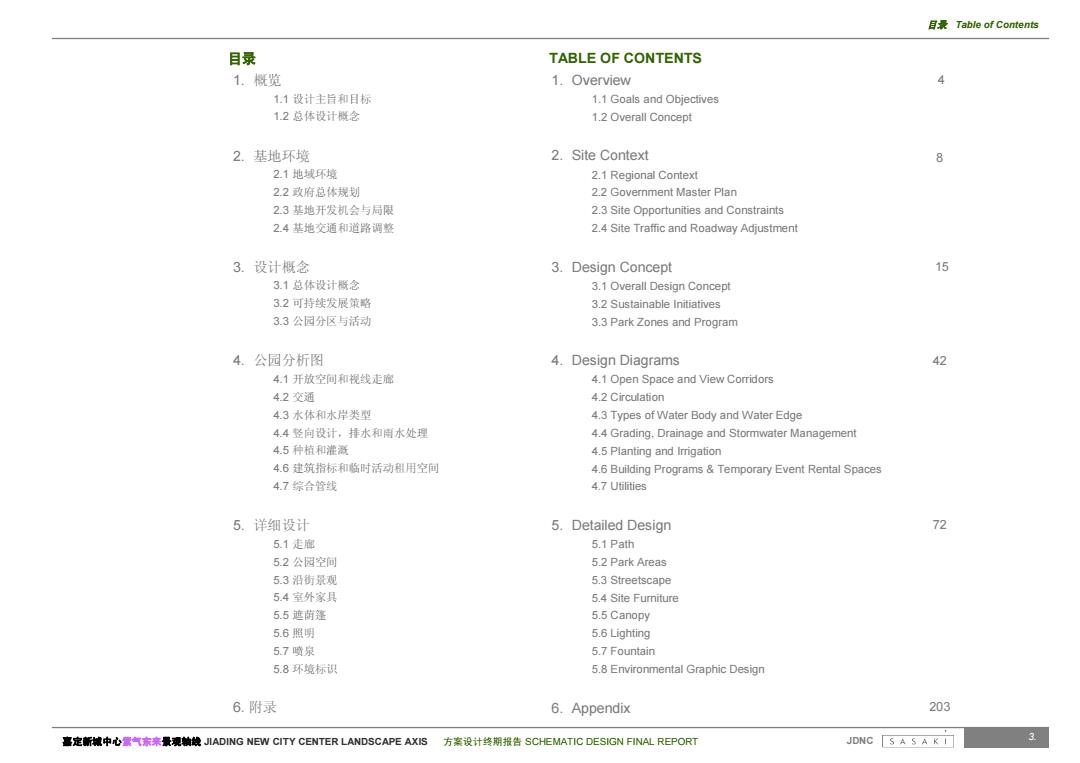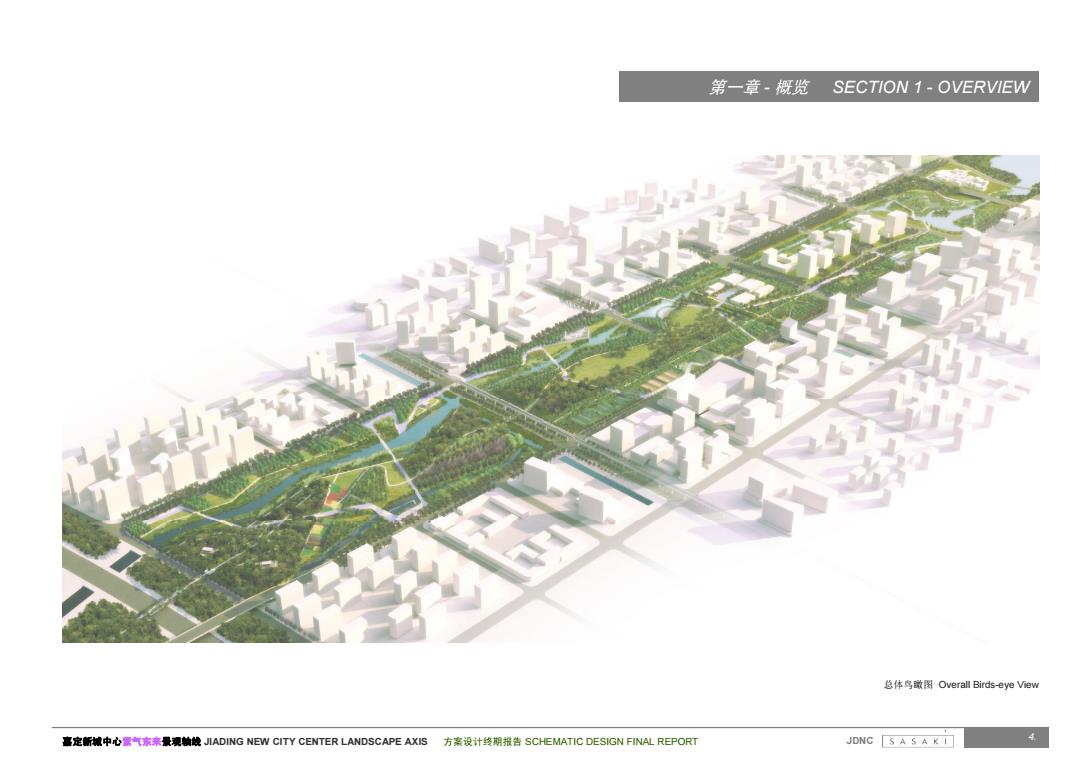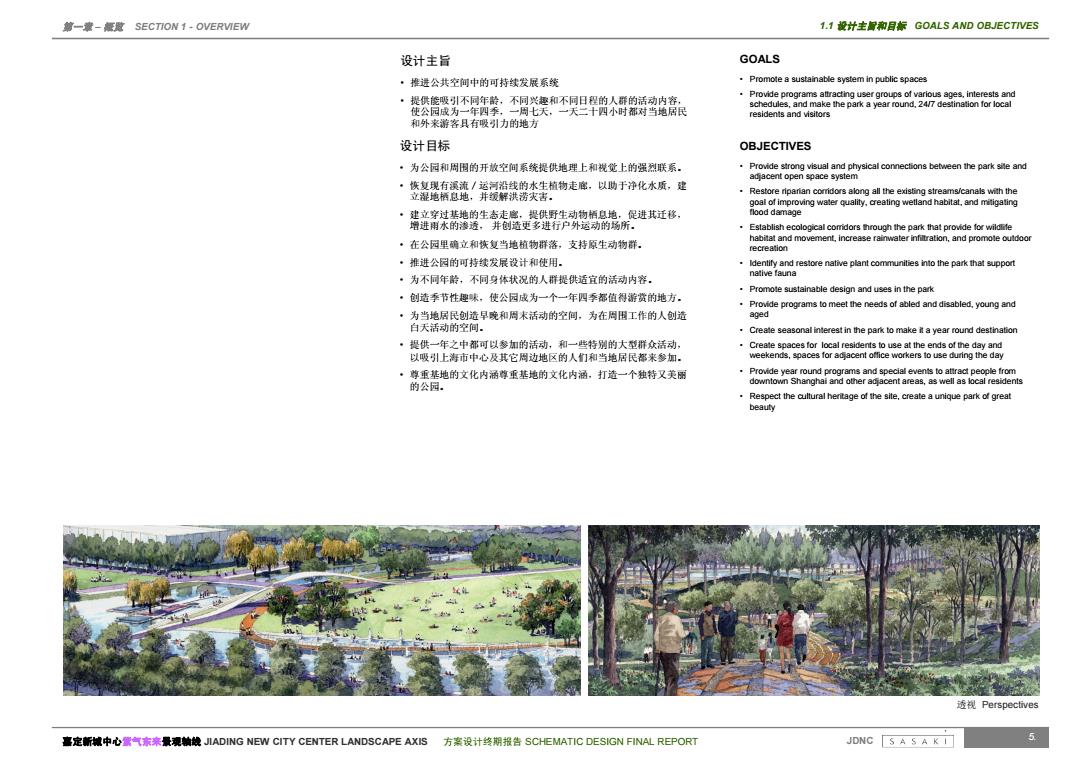
网 嘉定新城中心紫气东来景观轴线 中国上海 JLADING NEW CITY CENTER LANDSCAPE AXIS Shanghai,China 方案设计终期报告 上海嘉定新城发晨有限公司 SCHEMATIC DESIGN FINAL REPORT JDNC 2009.4.30 S A S A K I Auidit y RSE 意格AGER
ᅮᮄජЁᖗ㋿⇨ϰᴹ᱃㾖䕈㒓 JIADING NEW CITY CENTER LANDSCAPE AXIS ᮍḜ䆒䅵㒜ᳳਞ SCHEMATIC DESIGN FINAL REPORT 1. JDNC ᅮᮄජЁᖗ㋿⇨ϰᴹ᱃㾖䕈㒓 ЁϞ⍋ JIADING NEW CITY CENTER LANDSCAPE AXIS Shanghai, China 2009.4.30 ᮍḜ䆒䅵㒜ᳳਞ SCHEMATIC DESIGN FINAL REPORT Ϟ⍋ᅮᮄජথሩ᳝䰤݀ৌ JDNC

团队Team 业主 上海嘉定新城发展有限公司 OWNER JDNC 景观 LANDSCAPE Sasaki Associates,Inc. 土木 CIVIL ENGINEERING Sasaki Associates,Inc. 标识 SIGNAGE Sasaki Associates,Inc. 灯光 LIGHTING Leni Schwendinger Light Projects,Ltd 喷泉 FOUNTAIN Fluidity Design Consultants 结构 STRUCTURE Richmond So Engineers,Inc. 国内配合单位 上海意格环境设计咨询有限公司 LOCAL COLLABORATOR AGER GROUP 喜定新嫩中心餐气东来最现轴线JIADING NEW CITY CENTER LANDSCAPE AXIS方案设计终期报告SCHEMATIC DESIGN FINAL REPORT JDNC[S A S A K☐
ᅮᮄජЁᖗ㋿⇨ϰᴹ᱃㾖䕈㒓 JIADING NEW CITY CENTER LANDSCAPE AXIS ᮍḜ䆒䅵㒜ᳳਞ SCHEMATIC DESIGN FINAL REPORT 2. JDNC ϮЏ OWNER ᱃㾖 LANDSCAPE ೳ CIVIL ENGINEERING ᷛ䆚 SIGNAGE ܝ♃ LIGHTING ⊝ FOUNTAIN 㒧ᵘ STRUCTURE 䜡ড়ऩԡݙ LOCAL COLLABORATOR Ϟ⍋ᅮᮄජথሩ᳝䰤݀ৌ JDNC Sasaki Associates, Inc. Sasaki Associates, Inc. Sasaki Associates, Inc. Leni Schwendinger Light Projects, Ltd Fluidity Design Consultants Richmond So Engineers, Inc. Ϟ⍋ᛣḐ⦃๗䆒䅵䆶᳝䰤݀ৌ AGER GROUP ಶ䯳 Team

目最Table of Contents 目录 TABLE OF CONTENTS 1.概览 1.Overview 1.1设计主旨和目标 1.1 Goals and Objectives 1.2总体设计概念 1.2 Overall Concept 2.基地环境 2.Site Context 8 2.1地域环境 2.1 Regional Context 2.2政府总体规划 2.2 Government Master Plan 2.3基地开发机会与局限 2.3 Site Opportunities and Constraints 2.4基地交通和道路调整 2.4 Site Traffic and Roadway Adjustment 3.设计概念 3.Design Concept 15 3.1总体设计概念 3.1 Overall Design Concept 3.2可持续发展策略 3.2 Sustainable Initiatives 3.3公园分区与活动 3.3 Park Zones and Program 4.公园分析图 4.Design Diagrams 4.1开放空间和视线走廊 4.1 Open Space and View Corridors 4.2交通 4.2 Circulation 4.3水体和水岸类型 4.3 Types of Water Body and Water Edge 4.4竖向设计,排水和用水处理 4.4 Grading.Drainage and Stormwater Management 4.5种植和淮凝 4.5 Planting and Irrigation 4.6建筑指标和临时活动租用空可 4.6 Building Programs Temporary Event Rental Spaces 4.7综合管线 4.7 Utilities 5.详细设计 5.Detailed Design 72 5.1走廊 5.1 Path 5.2公园空间 5.2 Park Areas 5.3沿街景观 5.3 Streetscape 5.4室外家具 5.4 Site Furniture 5.5遮前篷 5.5 Canopy 5.6照明 5.6 Lighting 5.7喷泉 5.7 Fountain 5.8环境标识 5.8 Environmental Graphic Design 6.附录 6.Appendix 203 嘉定新罐中心骤气家来量现轴,JIADING NEW CITY CENTER LANDSCAPE AXIS方案设计终期报告SCHEMATIC DESIGN FINAL REPORT JDNC S A S A K I
ᅮᮄජЁᖗ㋿⇨ϰᴹ᱃㾖䕈㒓 JIADING NEW CITY CENTER LANDSCAPE AXIS ᮍḜ䆒䅵㒜ᳳਞ SCHEMATIC DESIGN FINAL REPORT 3. JDNC TABLE OF CONTENTS 1. Overview 1.1 Goals and Objectives 1.2 Overall Concept 2. Site Context 2.1 Regional Context 2.2 Government Master Plan 2.3 Site Opportunities and Constraints 2.4 Site Traffic and Roadway Adjustment 3. Design Concept 3.1 Overall Design Concept 3.2 Sustainable Initiatives 3.3 Park Zones and Program 4. Design Diagrams 4.1 Open Space and View Corridors 4.2 Circulation 4.3 Types of Water Body and Water Edge 4.4 Grading, Drainage and Stormwater Management 4.5 Planting and Irrigation 4.6 Building Programs & Temporary Event Rental Spaces 4.7 Utilities 5. Detailed Design 5.1 Path 5.2 Park Areas 5.3 Streetscape 5.4 Site Furniture 5.5 Canopy 5.6 Lighting 5.7 Fountain 5.8 Environmental Graphic Design 6. Appendix Ⳃᔩ Table of Contents Ⳃᔩ 4 8 15 42 72 203 1. ὖ㾜 1.1 䆒䅵ЏᮼⳂᷛ 1.2 ᘏԧ䆒䅵ὖᗉ 2. ഄ⦃๗ 2.1 ഄඳ⦃๗ 2.2 ᬓᑰᘏԧ㾘ߦ 2.3 ഄᓔথᴎӮϢሔ䰤 2.4 ഄѸ䗮䘧䏃䇗ᭈ 3. 䆒䅵ὖᗉ 3.1 ᘏԧ䆒䅵ὖᗉ 3.2 ৃᣕ㓁থሩㄪ⬹ 3.3 ݀ುߚऎϢ⌏ࡼ 4. ݀ುߚᵤ 4.1 ᓔᬒぎ䯈㾚㒓䍄ᒞ 4.2 Ѹ䗮 4.3 ∈ԧ∈ኌ㉏ൟ 4.4 オ䆒䅵ˈᥦ∈䲼∈໘⧚ 4.5 ⾡ỡ☠ 4.6 ᓎㄥᣛᷛЈᯊ⌏ࡼ⫼音ぎ䯈 4.7 㓐ড়ㅵ㒓 5. 䆺㒚䆒䅵 5.1 䍄ᒞ 5.2 ݀ುぎ䯈 5.3 ⊓㸫᱃㾖 5.4 ᅸᆊ 5.5 䙂㤿㇋ 5.6 ✻ᯢ 5.7 ⊝ 5.8 ⦃๗ᷛ䆚 6. 䰘ᔩ

第一章-概览 SECTION 1-OVERVIEW 总体鸟徽图Overall Birds-eye View 喜定新嫩中心餐气东来最现轴线JIADING NEW CITY CENTER LANDSCAPE AXIS方案设计终期报告SCHEMATIC DESIGN FINAL REPORT JDNC S A S A K☐ 4
ᅮᮄජЁᖗ㋿⇨ϰᴹ᱃㾖䕈㒓 JIADING NEW CITY CENTER LANDSCAPE AXIS ᮍḜ䆒䅵㒜ᳳਞ SCHEMATIC DESIGN FINAL REPORT 4. JDNC ϔゴ - ὖ㾜 SECTION 1 - OVERVIEW ᘏԧ右ⶄ Overall Birds-eye View

第一囊-概慰SECTION1·OVERVIEW 1.1设计主服和月标GOALS AND OBJECTIVES 设计主旨 GOALS ·推遗进公共空间中的可持续发展系统 Promote a sustainable system in public spaces ·提供能吸引不同年龄,不同兴趣和不同日程的人群的活动内容, Provide programs attracting user groups of various ages,interests and schedules,and make the park a year round,24/7 destination for local 使公园成为一年四季,一周七天,一天二十四小时都对当地居民 residents and visitors 和外来游客具有吸引力的地方 设计目标 OBJECTIVES ·为公园和周围的开放空间系统提供地理上和视觉上的强烈联系。 Provide strong visual and physical connections between the park site and adjacent open space system ·恢复现有溪流/运河沿线的水生植物走廊,以助于净化水质,建 立湿地栖息地,并缓解洪涝灾害。 Restore riparian comridors along all the existing streams/canals with the goal of improving water quality,creating wetland habitat,and mitigating 建立穿过基地的生态走席,提供野生动物桶息地,促进其迁移, flood damage 增进用水的渗透,并创造更多进行户外运动的场所。 Establish ecological comridors hrough the park that provide for wildie ·在公园里确立和恢复当地植物群落,支持原生动物群, habitat and movement,increase rainwater infiltration,and promote outdoor recreation ·推进公园的可持续发展设计和使用。 Identify and restore native mmunities into the park that support ·为不同年龄,不同身体状况的人群提供适宜的活动内容, native fauna Promote sustainable design and ses in the park ·创透季节性趣味,使公园成为一个一年四季都值得游赏的地方。 Provide programs to meet the needs of abled and disabled,young and ·为当地居民创造早晚和周末活动的空间,为在周围工作的人创造 aged 白天活动的空间。 Create seasonal interest in the park to make it a year round destination ·提供一年之中都可以参如的活动,和一些特别的大型样众活动, ·Create spaces fo local reside ts to use at the ends of the day and 以吸引上海市中心及其它周边地区的人们和当地居民都来参加。 weekends,spaces for adjacent office workers to use during the day ·尊重基地的文化内涵尊重基地的文化内涵,打造一个独特又美丽 Provide year round programs and special events to attract people from 的公园。 downtown Shanghai and other adjacent areas,as well as local residents Respect the cultural heritage of the site,create a unique park of great beauty 透视Perspectives 嘉定新罐中心骤气家来量现轴,JIADING NEW CITY CENTER LANDSCAPE AXIS方案设计终期报告SCHEMATIC DESIGN FINAL REPORT JDNC S A S A K I
ᅮᮄජЁᖗ㋿⇨ϰᴹ᱃㾖䕈㒓 JIADING NEW CITY CENTER LANDSCAPE AXIS ᮍḜ䆒䅵㒜ᳳਞ SCHEMATIC DESIGN FINAL REPORT 5. JDNC ϔゴ – ὖ㾜 SECTION 1 - OVERVIEW 1.1 䆒䅵ЏᮼⳂᷛ GOALS AND OBJECTIVES 䆒䅵Џᮼ • 䖯݀݅ぎ䯈Ёⱘৃᣕ㓁থሩ㋏㒳 • ᦤկ㛑ᓩϡৠᑈ啘ˈϡৠ݈䍷ϡৠ᮹ⱘҎ㕸ⱘ⌏ݙࡼᆍˈ Փ݀ು៤Ўϔᑈಯᄷˈϔ਼ϗˈϔѠकಯᇣᯊ䛑ᇍᔧഄሙ⇥ ᴹ␌ᅶ᳝ᓩⱘഄᮍ GOALS • Promote a sustainable system in public spaces • Provide programs attracting user groups of various ages, interests and schedules, and make the park a year round, 24/7 destination for local residents and visitors 䆒䅵Ⳃᷛ • Ў݀ು਼ೈⱘᓔᬒぎ䯈㋏㒳ᦤկഄ⧚Ϟ㾚㾝Ϟⱘᔎ⚜㘨㋏DŽ • ᘶ⦄᳝⑾⌕ˋ䖤⊇⊓㒓ⱘ∈⫳ỡ⠽䍄ᒞˈҹࡽѢ࣪ޔ∋䋼ˈᓎ ゟഄᷪᙃഄˈᑊ㓧㾷⋾⍱♒ᆇDŽ • ᓎゟこ䖛ഄⱘ⫳ᗕ䍄ᒞˈᦤկ䞢⫳ࡼ⠽ᷪᙃഄˈ֗䖯݊䖕⿏ˈ 䖯䲼∈ⱘ⏫䗣ˈ ᑊ߯䗴䖯㸠᠋䖤ࡼⱘഎ᠔DŽ • ݀ು䞠⹂ゟᘶᔧഄỡ⠽㕸㨑ˈᬃᣕॳ⫳ࡼ⠽㕸DŽ • 䖯݀ುⱘৃᣕ㓁থሩ䆒䅵Փ⫼DŽ • Ўϡৠᑈ啘ˈϡৠ䑿ԧ⢊މⱘҎ㕸ᦤկ䗖ᅰⱘ⌏ݙࡼᆍDŽ • ߯䗴ᄷ㡖ᗻ䍷ੇˈՓ݀ು៤ЎϔϾϔᑈಯᄷ䛑ؐᕫ␌䌣ⱘഄᮍDŽ • Ўᔧഄሙ⇥߯䗴ᮽᰮ਼⌏ࡼⱘぎ䯈ˈЎ਼ೈᎹⱘҎ߯䗴 ⱑ⌏ࡼⱘぎ䯈DŽ • ᦤկϔᑈПЁ䛑ৃҹখࡴⱘ⌏ࡼˈϔѯ⡍߿ⱘൟ㕸ӫ⌏ࡼˈ ҹᓩϞ⍋ᏖЁᖗঞ݊ᅗ਼䖍ഄऎⱘҎӀᔧഄሙ⇥䛑ᴹখࡴDŽ • ᇞ䞡ഄⱘ᭛ݙ࣪⎉ᇞ䞡ഄⱘ᭛ݙ࣪ˈ⎉ᠧ䗴ϔϾ⣀⡍জ㕢Б ⱘ݀ುDŽ OBJECTIVES • Provide strong visual and physical connections between the park site and adjacent open space system • Restore riparian corridors along all the existing streams/canals with the goal of improving water quality, creating wetland habitat, and mitigating flood damage • Establish ecological corridors through the park that provide for wildlife habitat and movement, increase rainwater infiltration, and promote outdoor recreation • Identify and restore native plant communities into the park that support native fauna • Promote sustainable design and uses in the park • Provide programs to meet the needs of abled and disabled, young and aged • Create seasonal interest in the park to make it a year round destination • Create spaces for local residents to use at the ends of the day and weekends, spaces for adjacent office workers to use during the day • Provide year round programs and special events to attract people from downtown Shanghai and other adjacent areas, as well as local residents • Respect the cultural heritage of the site, create a unique park of great beauty 䗣㾚 Perspectives