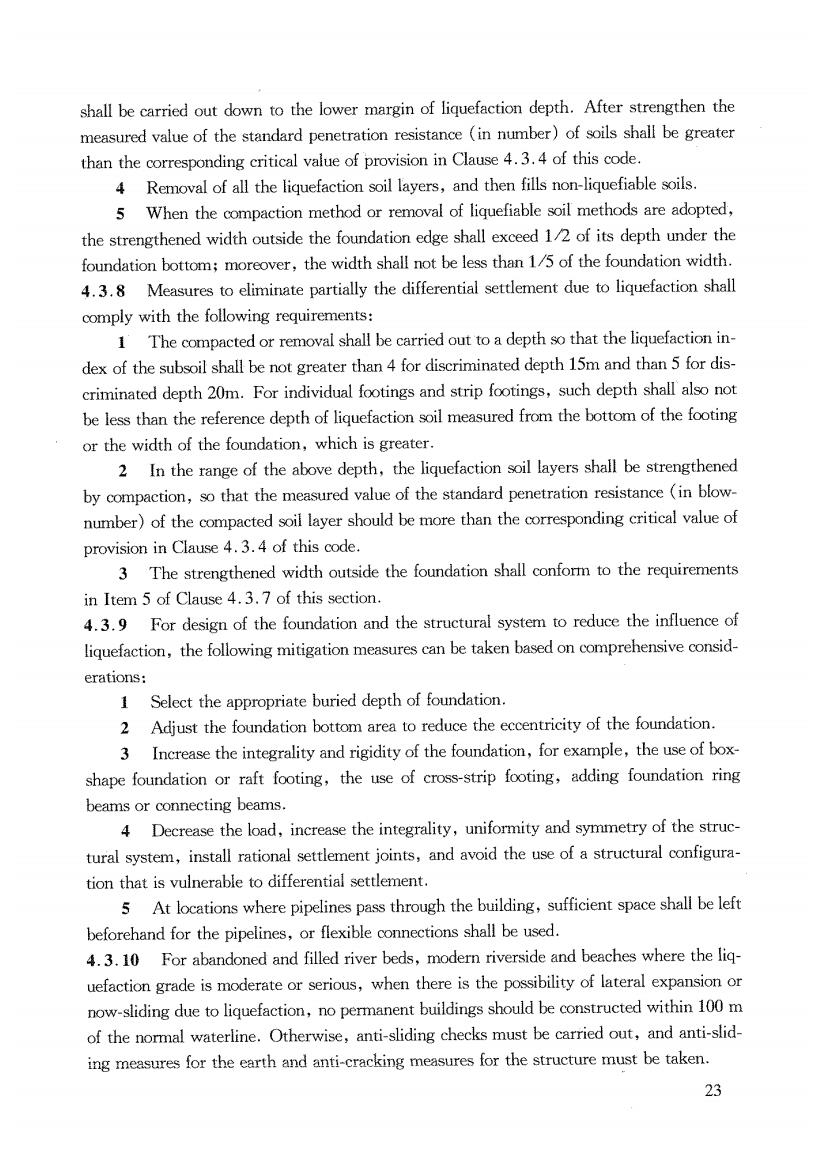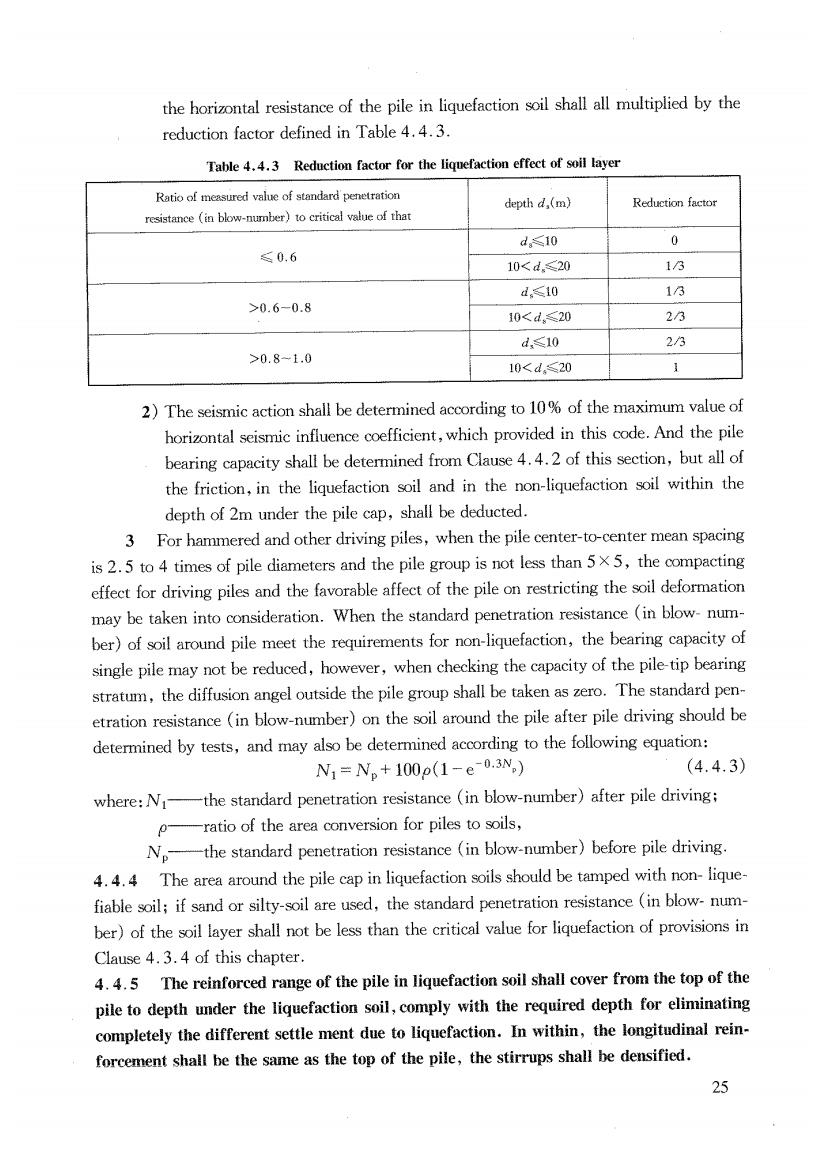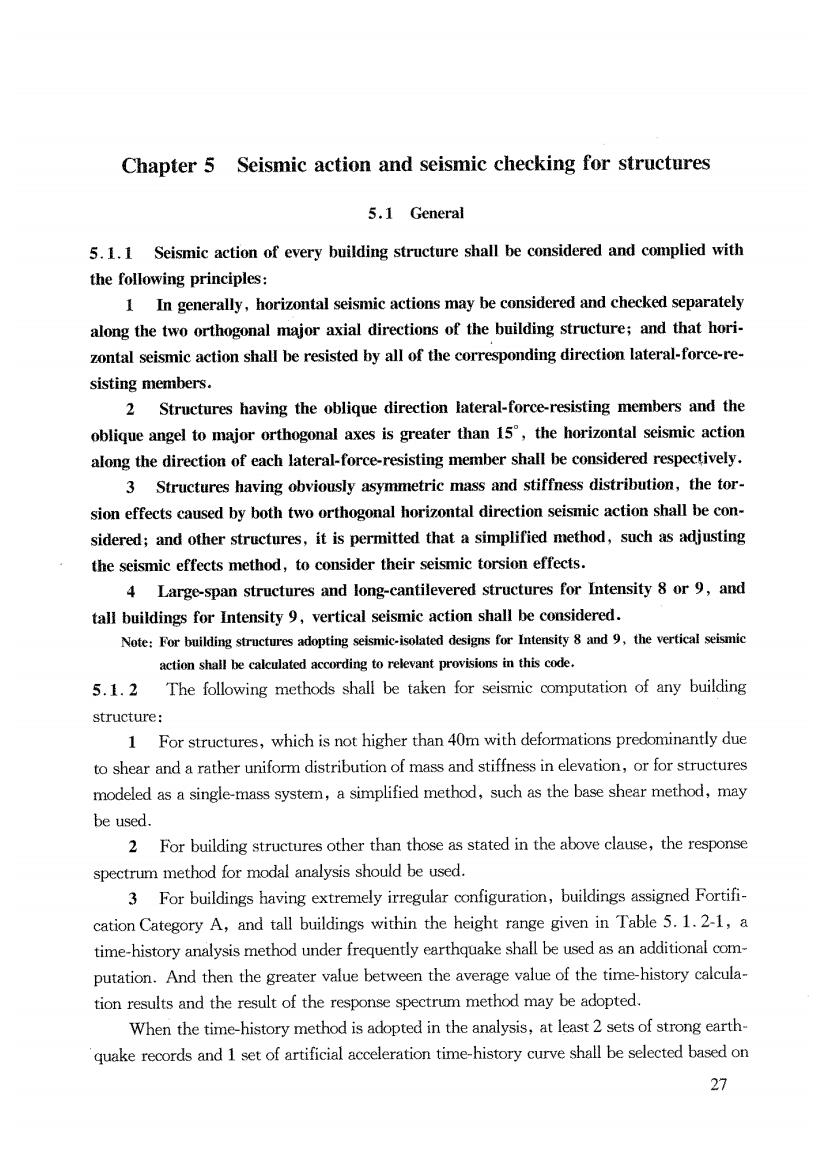
shall be carried out down to the lower margin of liquefaction depth.After strengthen the measured value of the standard penetration resistance (in number)of soils shall be greater than the corresponding critical value of provision in Clause 4.3.4 of this code. 4 Removal of all the liquefaction soil layers,and then fills non-liquefiable soils. 5 When the compaction method or removal of liquefiable soil methods are adopted, the strengthened width outside the foundation edge shall exceed 12 of its depth under the foundation bottom;moreover,the width shall not be less than 15 of the foundation width. 4.3.8 Measures to eliminate partially the differential settlement due to liquefaction shall comply with the following requirements: 1 The compacted or removal shall be carried out toa depth sothat the liquefaction in- dex of the subsoil shall be not greater than 4 for discriminated depth 15m and than 5 for dis criminated depth 20m.For individual footings and strip footings,such depth shall also not be less than the reference depth of liquefaction soil measured from the bottom of the footing or the width of the foundation,which is greater. 2 In the range of the above depth,the liquefaction soil layers shall be strengthened by compaction,so that the measured value of the standard penetration resistance(in blow number)of the compacted soil layer should be more than the corresponding critical value of provision in Clause 4.3.4 of this code. 3 The strengthened width outside the foundation shall conform to the requirements in Item 5 of Clause 4.3.7 of this section. 4.3.9 For design of the foundation and the structural system to reduce the influence of liquefaction,the following mitigation measures can be taken based on comprehensive consid- erations: 1 Select the appropriate buried depth of foundation. 2 Adjust the foundation bottom area to reduce the eccentricity of the foundation. 3 Increase the integrality and rigidity of the foundation,for example,the use of box shape foundation or raft footing,the use of cross-strip footing,adding foundation ring beams or connecting beams. 4 Decrease the load,increase the integrality,uniformity and symmetry of the stru tural system,install rational settlement joints,and avoid the use of a structural configura- tion that is vulnerable to differential settlement. 5 At locations where pipelines pass through the building,sufficient space shall be left beforehand for the pipelines,or flexible connections shall be used. 4.3.10 For abandoned and filled river beds,moder riverside and beaches where the liq uefaction grade is moderate or serious,when there is the possibility of lateral expansion or now-sliding due to liquefaction,no permanent buildings should be constructed within 100 m of the normal waterline.Otherwise,anti-sliding checks must be carried out,and anti-slid- ing measures for the earth and anti-cracking measures for the structure must be taken. 23

Note:the normal waterline may be adoptedrdingothe man highest level during the refer 4.3.11 If the main load-bearing soil of building inside which the soft cohesive soil or col- lapsible loess exists,the measures such as adoption of pile foundation,strengthening of sub- soil or those measures in Clause 4.3.9 of this section,shall be taken based on the compre- hensive consideration the actual conditions.And corresponding measures may also be taken based on the estimation of the settlement under earthquake. 4.4 Pile foundation 4.4.1 For the following buildings,the pile foundation,with low pile caps and mainly re- sisting vertical load but without liquefaction soil,mud,silt soil or backfill soils with charac- teristic value of load-bearing capacity not greater than 100 kPa,may not be checked for the seismic bearing capacity: 1 Buildings as specified in Item 1 and 3 of Clause 4.2.1 of this chapter. 2 The following buildings for Intensity 7 and 8: 1)Ordinary single-story factory buildings or single-story spacious buildings; 2)Ordinary framed civil buildings with not more than 8 stories and 25m in height; 3)Multi-story framed factory with foundation load equivalent to that in point 2). 4.4.2 The seismic check of pile foundation with low pile caps in non-liquefaction soil shall comply with the following requirements: 1 The seismic bearing capacity characteristic values in the vertical and horizontal di- rection of a single pile may both increase by 25%than that is required for non-seismic de signs. 2 When the dry density of tamped backfill around the pile cap satisfying the require- ments for backfill provided in"Code for design of building foundations",the pile and its front backfill soil may together resist the horizontal seismic action.However,the friction between the bottom surface and the subsoil shall not be taken into account. 4.4.3 The seismic check of pile foundation with low pile cap in the liquefaction soil shall comply with the following requirements: 1 For the ordinary shallow foundations,the resistance of the pile cap surrounding soil and the horizontal seismic-resistance of the rigid ground floor should not be taken into ac- count. 2 When there is non-liquefaction soil or non soft soil layer with the thickness of 1.5m and 1.0m in the upper and lower pile cap,the seismic check may be carried out according to the following two cases,and the design shall be carried out according to unfavorable condi- tions: 1)The pile designed to resist all the seismic action,and the bearing capacity of the pile shall be determined from Clause 4.4.2 of this section,but the friction and

the horizontal resistance of the pile in liquefaction soil shall all multiplied by the reduction factor defined in Table 4.4.3. Table 4.4.3 Reduction factor for the liqu efaction effectof Ratoofneasrodvadlreofstandandpenetrmioi depth d(m) factor e(inbwumber)tocritica valuef that d.≤10 0 ≤0.6 10<d≤20 13 >0.6-0.8 d≤10 13 10<d.20 23 d,≤10 23 >0.8-1.0 10<d.≤20 2)The seismic action shall be determined according to 10%of the maximum value of horizontal seismic influence coefficient,which provided in this code.And the pile bearing capacity shall be determined from Clause 4.4.2 of this section,but all of the friction,in the liquefaction soil and in the non-liquefaction soil within the depth of 2m under the pile cap,shall be deducted For hammered and other driving piles,when the pile center-to-center mean spacing is 2.5 to4 times of pile diameters and the pile group is not less than 5x5,the compacting effect for driving piles and the favorable affect of the pile on restricting the soil deformation may be taken into consideration.When the standard penetration resistance (in blow-num- ber)of soil around pile meet the requirements for non-liquefaction,the bearing capacity of single pile may not be reduced,however,when checking the capacity of the pile-tip bearing stratum,the diffusion angel outside the pile group shall be taken as zero.The standard pen- etration resistance (in blow-number)on the soil around the pile after pile driving should be determined by tests,and may also be determined according to the following equation: N1=N。+100p(1-e0.3w) (4.4.3) where:N-the standard penetration resistance(in blow-number)after pile driving; -ratio of the area conversion for piles to soils, N-the standard penetration resistance (in blow-number)before pile driving. 4.4.4 The area around the pile cap in liquefaction soils should be tamped with non-lique. fiable soil;if sand or silty-soil are used,the standard penetration resistance (in blow-num- ber)of the soil layer shall not be less than the critical value for liquefaction of provisions in Clause 4.3.4 of this chapter. 4.4.5 The reinforced range of the pile in liquefaction soil shall cover from the top of the pile to depth uder the liquefaction soil,comply with the required depth for eliminating completely the different settle ment due to liquefaction.In within,the longitudinal rein- forcement shall be the same as the top of the pile,the stirrups shall be densified. 25

4.4.6 In plats where exist lateral movement due to liquefaction,the pile foundation with a distance less than 100m from the normal waterline,besides satisfying other provisions set forth in this section,shall also take the lateral-force due to soil-flow into consideration. Moreover,the area bearing lateral-force shall be calculated according to the distance between the both of side-piles. 9

Chapter 5 Seismic action and seismic checking for structures 5.1 General 5.1.1 Seismic action of every building structure shall be considered and complied with the following principles: 1 In generally,horizontal seismic actions may be considered and checked separately along the two orthogonal major axial directions of the building structure;and that hori- zontal seismic action shall be resisted by all of the corresponding direction lateral-force-re sisting members. 2 Structures having the oblique direction lateral-force-resisting members and the oblique angel to major orthogonal axes is greater than 15,the horizontal seismic action along the direction of each lateral-force-resisting member shall be considered respectively. 3 Structures having obviously asymmetric mass and stiffness distribution,the tor- sion effects caused by both two orthogonal horizontal direction seismic action shall be con sidered:and trsructres.it is permitted that a simplified methd,such asadjusting the seismic effects method,to consider their seismic torsion effects. 4 Large-span structures and long-cantilevered structures for Intensity 8 or 9,and tall buildings for Intensity 9,vertical seismic action shall be considered. Note:For building seismic-isolaeddesior vertical sismic action shall be calculated according to relevant provisions in this code. 5.1.2 The following methods shall be taken for seismic computation of any building structure: 1 For structures,which is not higher than 40m with deformations predominantly due to shear and a rather unifor distribution of mass and stiffness in elevation,or for structures modeled as a single-mass system,a simplified method,such as the base shear method,may be used. 2 For building structures other than those as stated in the above clause,the response spectrum method for modal analysis should be used. 3 For buildings having extremely irregular configuration,buildings assigned Fortifi cation Category A,and tall buildings within the height range given in Table 5.1.2-1,a time-history analysis method under frequently earthquake shall be used as an additional com- putation.And then the greater value between the average value of the time-history calcula- tion results and the result of the response spectrum method may be adopted. When the time-history method is adopted in the analysis,at least 2 sets of strong earth- quake records and 1 set of artificial acceleration time-history curve shall be selected based on 27