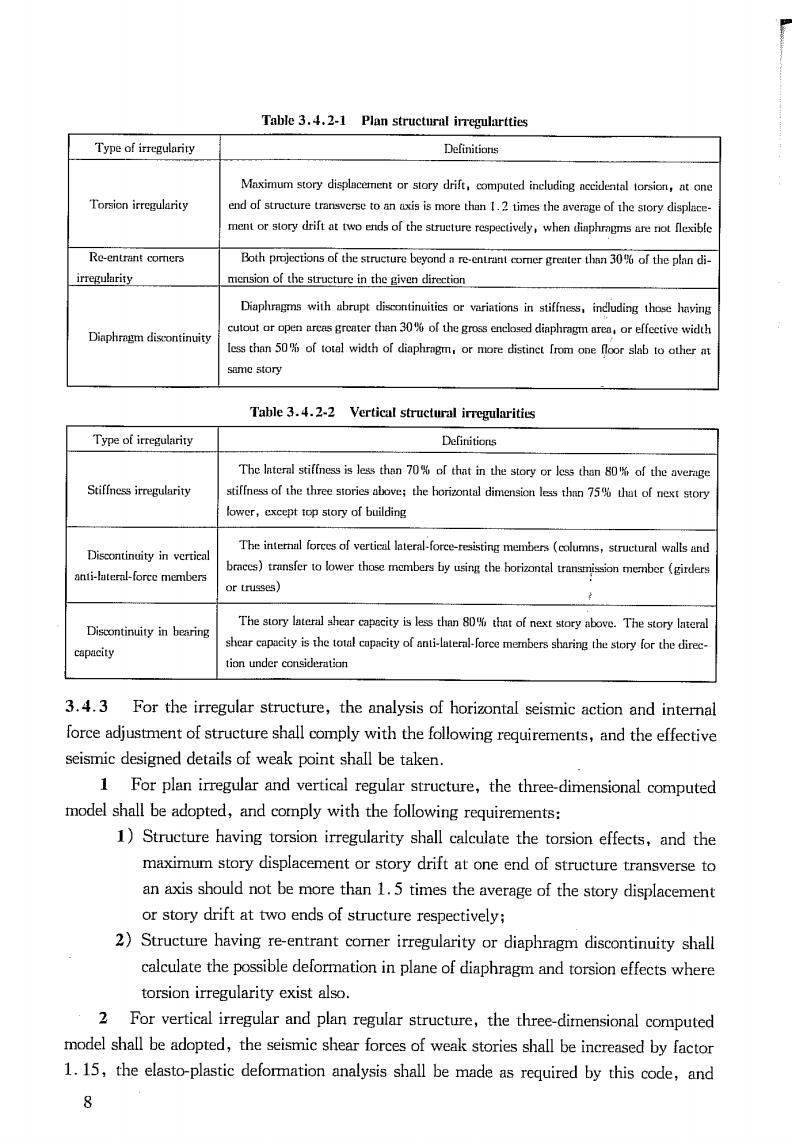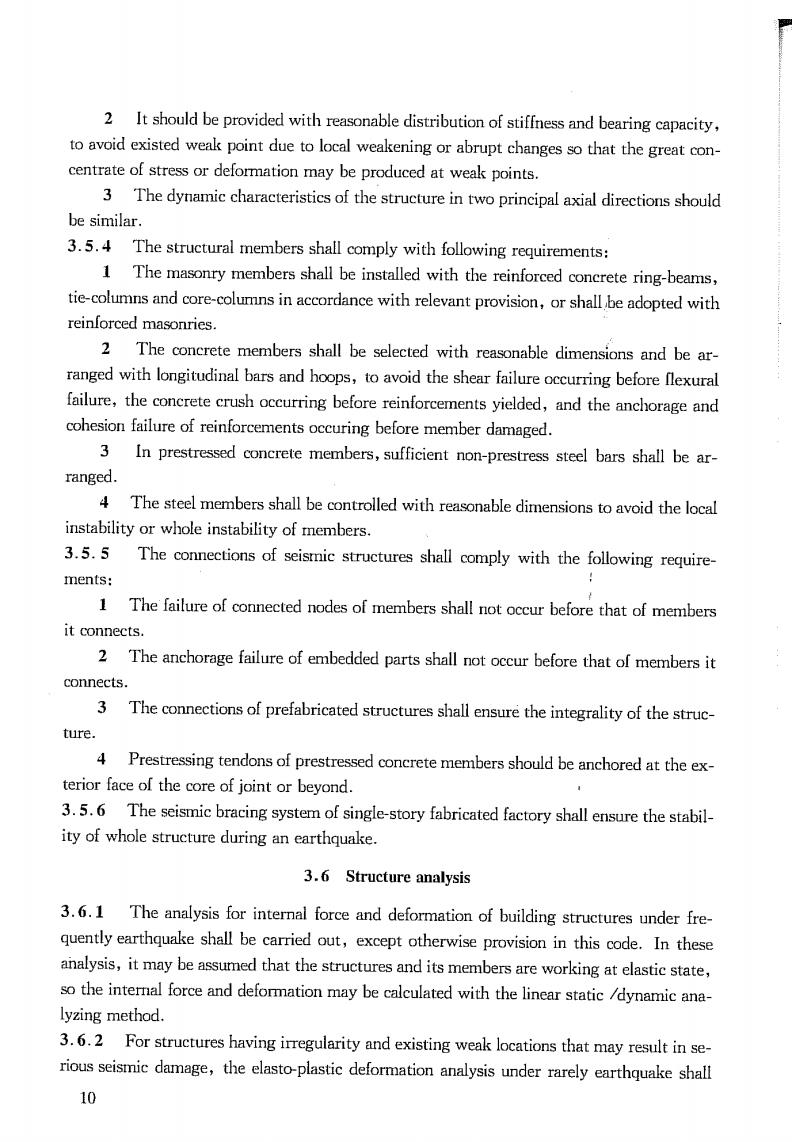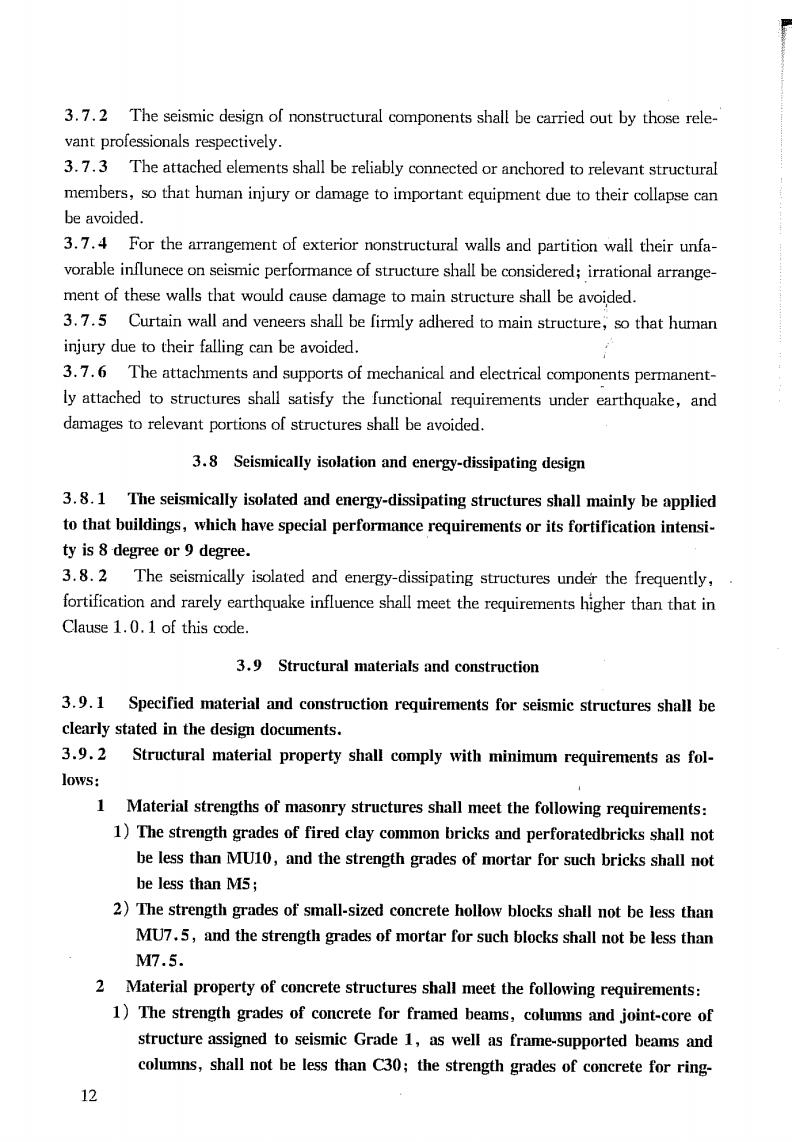
Table 3.4.2-1 Plan structural irregulartties Type of irregularity Miaximumstoydieplaeunentorslaydhi,computediacdluedirgaoeileantadlosion,atcn Tosicnircgulhnty Re-entrant comers Both prectonof thesruture beyond argreater h0%of the pland- irregularity mesionof the structure in the givendi Diaphgms with abuptdinnutisovariations inffindudingthehving Diaphrmdisntinuity cuouropenrasgreter than30%of the grossendiaphragm areor efftiveidth leth5of width of diapgmoistinrmorhe same story Table 3.4.2-2 Vertical structural irregularities Type of iregularity Thetesifthnof that in ththof thevee Stiffness iregulrity stiffesof the three stories bve the horina dimensicn esth75haofextstory lower,except op story of building Tnheiniermdlforesodfverticdaleral.fore-teitirgmuntes(aduemis,srnetunlwalsamn nti-lateral-force members cs)aserolower those mmbers by uing the orinmber (girder or trusses) The story laterul shear s the pegiybsthn%tatodneuogtore.Teoyhien ity of mmbers sharingthe tion under consideration 3.4.3 For the irregular structure,the analysis of horizontal seismic action and internal force adjustment of structure shall comply with the following requirements,and the effective seismic designed details of weak point shall be taken 1 For plan irregular and vertical regular structure,the three-dimensional computed model shall be adopted,and comply with the following requirements: 1)Structure having torsion irregularity shall calculate the torsion effects,and the maximum story displacement or story drift at one end of structure transverse to an axis should not be more than 1.5 times the average of the story displacement or story drift at two ends of structure respectively; 2)Structure having re-entrant comer irregularity or diaphragm discontinuity shall calculate the possible deformation in plane of diaphragm and torsion effects where torsion irregularity exist also. 2 For vertical irregular and plan regular structure,the three-dimensional computed model shall be adopted,the seismic shear forces of weak stories shall be increased by factor 1.15,the elasto-plastic deformation analysis shall be made as required by this code,and 8

comply with following requirements: 1)Vertical lateral-force-resisting member having discontinuity,its seismic internal force shall be increased by factors 1.25-1.5 to transfer on the horizontal trans- mission members; 2)Story capacity having abrupt discontinuity,the shear capacity of week story shall not be less than 65%that of next story above. 3 The structure having plan and vertical irregularities shall comply with every re- quirements in point 1 and 2 of this Clause. 3.4.4 For masonry structures and single-story factory buildings,the plan and vertical ir- regularity shall comply with requirement in relevant chapters and sections of this code re- spectively. 3.4.5 The structures having complicate shapes or extreme irregular plan and elevations, isolation joints may be installed in appropriate point according to actual condition,to divide into some regular lateral-force-resisting structural units 3.4.6 The width of isolation joint shall be enough large which is determined in accordance with seismic fortification intensity,the structural material,the structure system,the height and its difference of structural units;and two structural units divided by isolation joint shall be separated completely. When the expansion joints or settlement joints have been installed,their width shall satisfy the requirements for isolation joints. 3.5 Structure system 3.5.1 The seitre systemofbuilding shall be deteined through cmprehen sive analysis for technical and economic conditions considering the following factors:fortifi cation categories,fortification intensity,building height,site conditions,subsoil,structural material,and construction technology 3.5.2 Seismic structure system shall comply with the following requirements 1 The system shall have a clear computed model and reasonable transferred ways for seismic action 2 The system shall have an ability to avoid loss of either seismic capacity or bearing gravity capacity of whole structure,that due to damage to some structural members or components. 3 It shall be provided with necessary seismic bearing capacity,adequate deforma bility,and better energy dissipation ability. 4 Some measures shall be taken to enhance earthquake resistance capacity of weak points. 3.5.3 Seismic structure system should also comply with the following requirements: 1 It should be installed with seismic multiple-defense lines. 9

2 It should be provided with reasonable distribution of stiffness and bearing capacity to avoid existed weak point due to local weakening or abrupt changes so that the great con- centrate of stress or deformation may be produced at weak points. 3 The dynamic characteristics of the structure in two principal axial directions should be similar. 3.5.4 The structural members shall comply with following requirements: 1 The masonry members shall be installed with the reinforced concrete ring-beams, tie-columns and core-coumns in accordance with relevant provision,or shall be adopted with reinforced masonries. 2 The concrete members shall be selected with reasonable dimensions and be ar- ranged with longitudinal bars and hoops,to avoid the shear failure occurring before flexural failure,the concrete crush occurring before reinforcements yielded,and the anchorage and cohesion failure of reinforcements occuring before member damaged 3 In prestressed concrete members,sufficient non-prestress steel bars shall be ar ranged. 4 The steel members shall be controlled with reasonable dimensions to avoid the local instabilityor whole instability of members. 3.5.5 The connections of seismic structures shall comply with the following require ments: 1 The failure of connected nodes of members shall not occur before that of members it connects. 2 The anchorage failure of embedded parts shall not occur before that of members it connects 3 The connections of prefabricated structures shall ensure the integrality of the struc- ture. 4 Prestressing tendons of prestressed concrete members should be anchored at the ex- terior face of the core of joint or beyond. 3.5.6 The scismic bracing system of single-story fabricated factory shall ensure the stabil- ity of whole structure during an earthquake 3.6 Structure analysis 3.6.1 The analysis for internal force and deformation of building structures under fre- quently earthquake shall beied ouexcept otherwise provision in this codIn these analysis,it may be assumed that the structures and its members are working at elastic state. sothe interal force and deformation may be calculated with the linear static /dynamic ana- lyzing method. 3.6.2 For structures having irregularity and existing weak locations that may result in se- rious seismic damage,the elasto-plastic deformation analysis under rarely earthquake shall 10

be carried out according to relevant provisions of this code.In these analysis,the elasto- plastic static analyzing method or elastio-plastic time-history analyzing method may be adopted depending on the structural characteristics. When there are specific provisions of this code,the simplified methods analyzing elasto- plastic deformations of the structures may be adopted also. 3.6.3 When the gravity additional bending moment due to seismic story drift is greater than 10%of original bending moment,the secondary effect of gravitation shall be taken into consideration. Note:the gravityadditio bendingoenis the prduct by the ota gavitydatandabove thisstory the original bending moment is the product by the seismic height of the building. 3.6.4 In seismic analysis,the floor and roof shall be assumed as the rigid,semi-rigid or flexible diaphragm depending on deformation in slab plan,then the interaction behavior be- tween lateral-force-resisting members may be determined by using above assumption,and then,the seismic internal forces of these members may be obtained. 3.6.5 The structure having rigid diaphragms and nearly symmetric distribution of masses and stiffness,as well as the structure with specific provisions of this code,may adopt plane structural model to carry out the seismic analysis.All other structures shall adopt three-di- mensional structural models to carry out the seismic analysis. 3.6.6 The seismic analysis of structures by computers shall comply with following re- quirements: 1 The determination of computing model,necessary simplified calculation and tech- nique for a structure shall comply with the actual performance of this structure. 2 The technical conditions of computer programmer shall comply with relevant provi sions in this code and other design standards,and its contents and special technique shall al- so be clarified. 3 The analysis for internal force and deformation of complicate structures under fre quently earthquake shall be adopted at least two different mechanic models,and the compar- ison shall be made for the calculation results of these models. 4 The rationality and validity of all the calculation results from the computer pro grammer shall be judged and affirmed,and after then it is permitted to use in the project de sign. 3.7 Nonstructural components 3.7.1 Nonstructural components of building including architectural,mechanical and electrical components permanently attached to structures,the supporting structures and attachments(hereinafter referred to as "components"),shall be designed and constructed to resist seismic action. 11

3.7.2 The seismic design of nonstructural components shall be carried out by those rele vant professionals respectively. 3.7.3 The attached elements shall be reliably connected or anchored to relevant structural members,so that human injury or damage to important equipment due to their collapse can be avoided. 3.7.4 For the arrangement of exterior nonstructural walls and partition wall their unfa- vorable influnece on seismic performance of structure shall be considered;irrational arrange ment of these walls that would cause damage to main structure shall be avoided. 3.7.5 Curtain wall and veneers shall be firmly adhered to main structure,so that human injury due to their falling can be avoided. 3.7.6 The attachments and supports of mechanical and electrical components permanent- ly attached to structures shall satisfy the functional requirements under earthquake,and damages to relevant portions of structures shall be avoided. 3.8 Seismically isolation and energy-dissipating design 3.8.1 The seismically isolated and energy-dissipating structures shall mainly be applied to that buildings,which have special performance requirements or its fortification intensi- ty is 8 degree or 9 degree. 3.8.2 The seismically isolated and energy-dissipating structures under the frequently, fortification and rarely earthquake influence shall meet the requirements higher than that in Clause 1.0.1 of this code. 3.9 Structural materials and construction 3.9.1 Specified material and construction requirements for seismic structures shall be clearly stated in the design documents. 3.9.2 Structural material property shall comply with minimum requirements as fol- lows: 1 Material strengths of masonry structures shall meet the following requirements: 1)The strength grades of fired clay common bricks and perforatedbricks shall not be less than MU10,and the strength grades of mortar for such bricks shall not be less than M5; 2)The strength grades of small-sized concrete hollow blocks shall not be less than MU7.5,and the strength grades of mortar for such blocks shall not be less than 17.5. 2 Material property of concrete structures shall meet the following requirements: 1)The strength grades of concrete for framed beams,columns and joint-core of structure assigned to seismic Grade 1,as well as frame-supported beams and columns,shall not be less than C30;the strength grades of concrete for ring