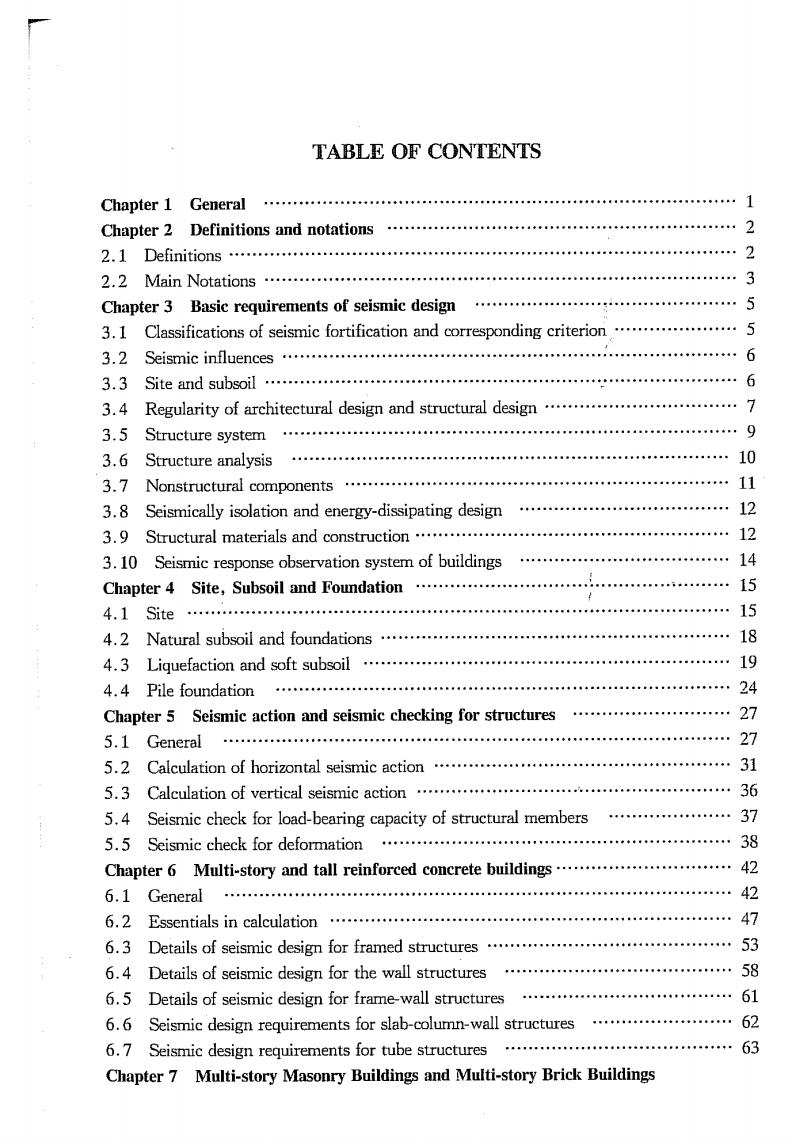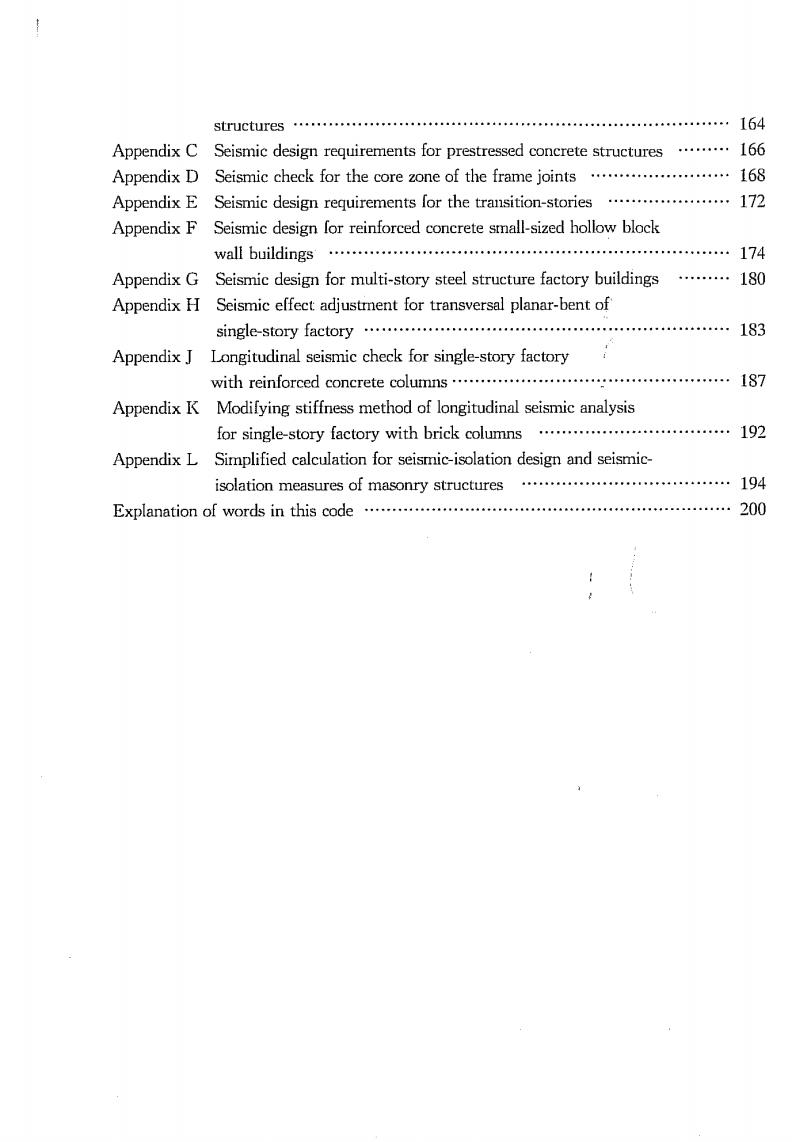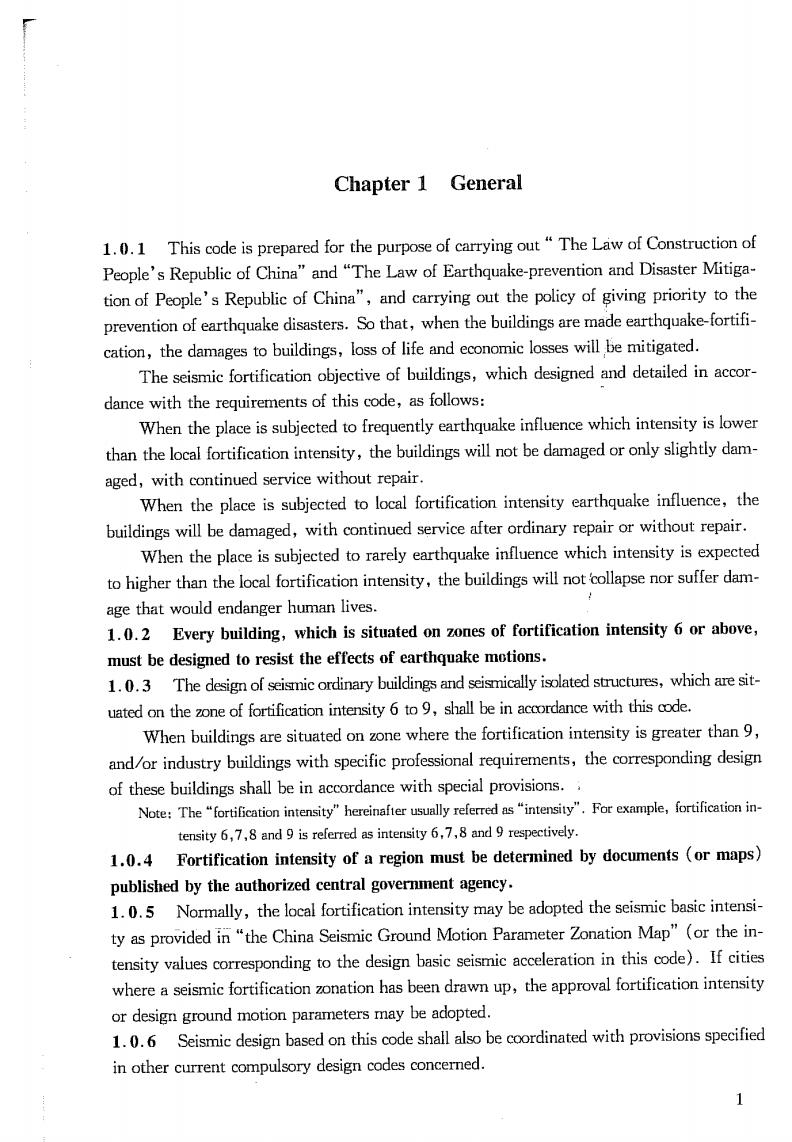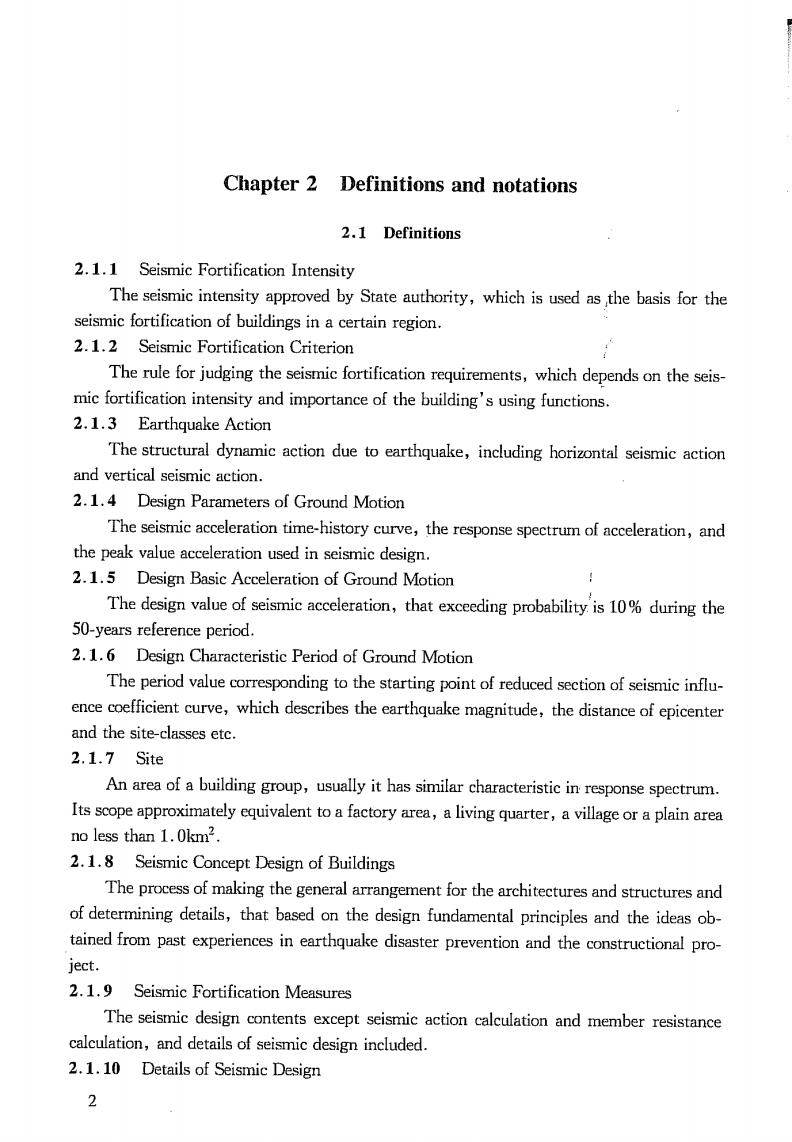
TABLE OF CONTENTS Chapter 1 General 44444t………4…4t44**01 Chapter 2 Definitions and notations...2 2.1 Definitions 2 2.2 Main Notations…3 Chapter 3 Basic requirements of seismic 3.1 Classifications of seismic fortification and corresponding 3.2 Seismic influences…6 3.3 Site and subsoil.................... 6 3.4 Regularity of architectural design and structural 3.5 Structure system..................9 3.6 Structure analysis …10 3.7 Nonstructural components 3.8 Seismically isolation and energy-dissipating design..12 3.9 Structural materials and 3.10 Seismic response observation system of buildings......14 Chapter4Site,Subsoil and Foundation…s… 15 4.1 Site 4.2 Natural subsoil and foundations......................18 4.3 Liquefaction and soft subsoil... 19 4.4 Pile foundation Chapter 5 Seismic action and seismic checking for structures.....27 5.1 General… …27 5.2 Calculation of horizontal seismic action 3 5.3 Calculation of vertical seismic action.......36 5.4 Seismic check for load-bearing capacity of structural members ,37 5.5 Seismic check for deformation.38 Chapter 6 Multi-story and tall reinforced concrete buildings..... 42 6.1 General 42 6.2 Essentials in calculation...............47 6.3 Details of seismic design for framed structures.. 53 6.4 Details of seismic design for the wall structures 6.5 Details of seismic design for frame-wall structures …449t4**0…61 6.6 Seismic design requirements for slab-column-wall structures 62 6.7 Seismic design requirements for tube structures Chapter 7 Multi-story Masonry Buildings and Multi-story Brick Buildings

with Bottom-frame or Inner-frame...................................65 7.1 General…65 7.2 Essentials in calculation................................................................69 7.3 Details of seismic design for multi-story clay brick buildings74 7.4 Details of seismic design for multi-story small-block buildings80 7.5 Details of seismic design for multi-story buildings with bottom-frame..82 7.6 Details of seismic design for multi-story buildings with inner-frames …84 Chapter 8 Multi-story and tall steel structure buildings............86 8.1 General…86 8.2 Essentials in calculation ..88 8.3 Details of seismic design for steel framed structures..........................94 8.4 Details of seismic design for steel frame-epicenter-braced structures 97 8.5 Details of seismic design for steel frame-eccentric-braced structures …99 Chapter 9 Single-story factory buildings....................102 9.1 single-story factory buildings with reinforced concrete columns...102 9.2 single-story steel structure factory 9.3 single-story factory buildings with brick columns...115 Chapter 10 Single-story spacious buildings 120 10.1 General…120 10.2 Essentials in calculation..120 10.3 Details of seismic design.....121 Chapter 11 Earth,wood and stone houses........................123 11.1 Unfired earth houses in villages and towns …123 11.2W0 od houses…124 11.3 Stone buildings....125 Chapter 12 Seismic-isolation and seismic-energy-dissipating design127 12.1…127 12.2 Essentials in design of seismic-isolation buildings............128 12.3 Essentials in design of scismic-energy-dissipated Chapter 13 Nonstructural components...38 13.1 Genere阳l…138 13.2 Basic requirements for calculation 138 13.3 Basic seismic-measures for architectural nonstructural members.141 13.4 Basic seismic-measures for the supports of mechanical and electrical …144 Appendix A The fortification intensity,design basic accelerations of ground motion and design earthquake groups of main cities and towns in China.146 Appendix B Requirements for seismic design of high strength grades concrete

structures…164 Appendix C Seismic design requirements for prestressed concrete structures........166 Appendix D Seismic check for the core zone of the frame joints.168 Appendix E Seismic design requirements for the transition-stories 44*…4”】72 Appendix F Seismic design for reinforced concrete small-sized hollow block wall buildings …174 Appendix G Seismic design for multi-story steel structure factory buildings …180 Appendix H Seismic effect adjustment for transversal planar-bent of single-story factory… …183 Appendix J Longitudinal seismic check for single-story factory with reinforced concrete columns.. 187 Appendix K Modifying stiffness method of longitudinal seismic analysis for single-story factory with brick columns.............192 Appendix L Simplified calculation for seismic-isolation design and seismic isolation measures of masonry Explanation of words in this code …200

Chapter 1 General 1.0.1 This code is prepared for the purpose of carrying out"The Law of Construction of People's Republic of China"and "The Law of Earthquake-prevention and Disaster Mitiga- tion of People's Republic of China",and carrying out the policy of giving priority to the prevention of earthquake disasters.Sothat,when the buildings are made earthquake-fortifi- cation,the damages to buildings,loss of life and economic losses will be mitigated. The seismic fortification objective of buildings,which designed and detailed in accor- dance with the requirements of this code,as follows: When the place is subjected to frequently earthquake influence which intensity is lower than the local fortification intensity,the buildings will not be damaged or only slightly dam- aged,with continued service without repair. When the place is subjected to local fortification intensity earthquake influence,the buildings will be damaged,with continued service after ordinary repair or without repair. When the place is subjected to rarely earthquake influence which intensity is expected to higher than the local fortification intensity,the buildings will notllapse nor suffer dam age that would endanger human lives. 1.0.2 Every building,which is situated on zones of fortification intensity 6 or above, must be designed to resist the effects of earthquake motions 1.0.3 The designof scmcordinary buildings and seismically islated structures,which are sit- uated on the zone of fortification intensity 6to9,shall be in accordance with this code. When buildings are situated on zone where the fortification intensity is greater than 9, andor industry buildings with specific professional requirements,the corresponding design of these buildings shall be in accordance with special provisions.. Note:Theorficininesityhereinafer uslly reeredas"inteniFrxmpefortification in tensity6,78andis referrd as inesiy679reectively. 1.0.4 Fortification intensity of a region must be determined by documents (or maps) published by the authorized central government agency. 1.0.5 Normally,the local fortification intensity may be adopted the seismic basic intensi- ty as provided in"the China Seismic Ground Motion Parameter Zonation Map"(or the in- tensity values corresponding to the design basic seismic acceleration in this code).If cities where a seismic fortification zonation has been drawn up,the approval fortification intensity or design ground motion parameters may be adopted. 1.0.6 Seismic design based on this code shall also be coordinated with provisions specified in other current compulsory design codes concerned. 1

Chapter 2 Definitions and notations 2.1 Definitions 2.1.1 Seismic Fortification Intensity The seismic intensity approved by State authority,which is used as the basis for the seismic fortification of buildings in a certain region. 2.1.2 Seismic Fortification Criterion The rule for judging the seismic fortification requirements,which depends on the seis- micfneity and imranof the builings using functions. 2.1.3 Earthquake Action The structural dynamic action due to earthquake,including horizontal seismic action and vertical seismic action. 2.1.4 Design Parameters of Ground Motion The seismic acceleration time-history curve,the response spectrum of acceleration,and the peak value acceleration used in seismic design 2.1.5 Design Basic Acceleration of Ground Motion The design value of seismic acceleration,that exceeding probability is10%during the 50-years reference period. 2.1.6 Design Characteristic Period of Ground Motion The period value corresponding to the starting point of reduced section of seismic influ ence coefficient curve,which describes the earthquake magnitude,the distance of epicenter and the site-classes etc. 2.1.7 Site An area of a building group,usually it has similar characteristic in response spectrum. Its scope approximately equivalent to a factory area,a living quarter,a village or a plain area no less than 1.0km2 2.1.8 Seismic Concept Design of Buildings The process of making the general arrangement for the architectures and structures and of determining details,that based on the design fundamental principles and the ideas ob- tained from past experiences in earthquake disaster prevention and the constructional pro- ject. 2.1.9 Seismic Fortification Measures The seismic design contents except seismic action calculation and member resistance calculation,and details of seismic design included. 2.1.10 Details of Seismic Design 2