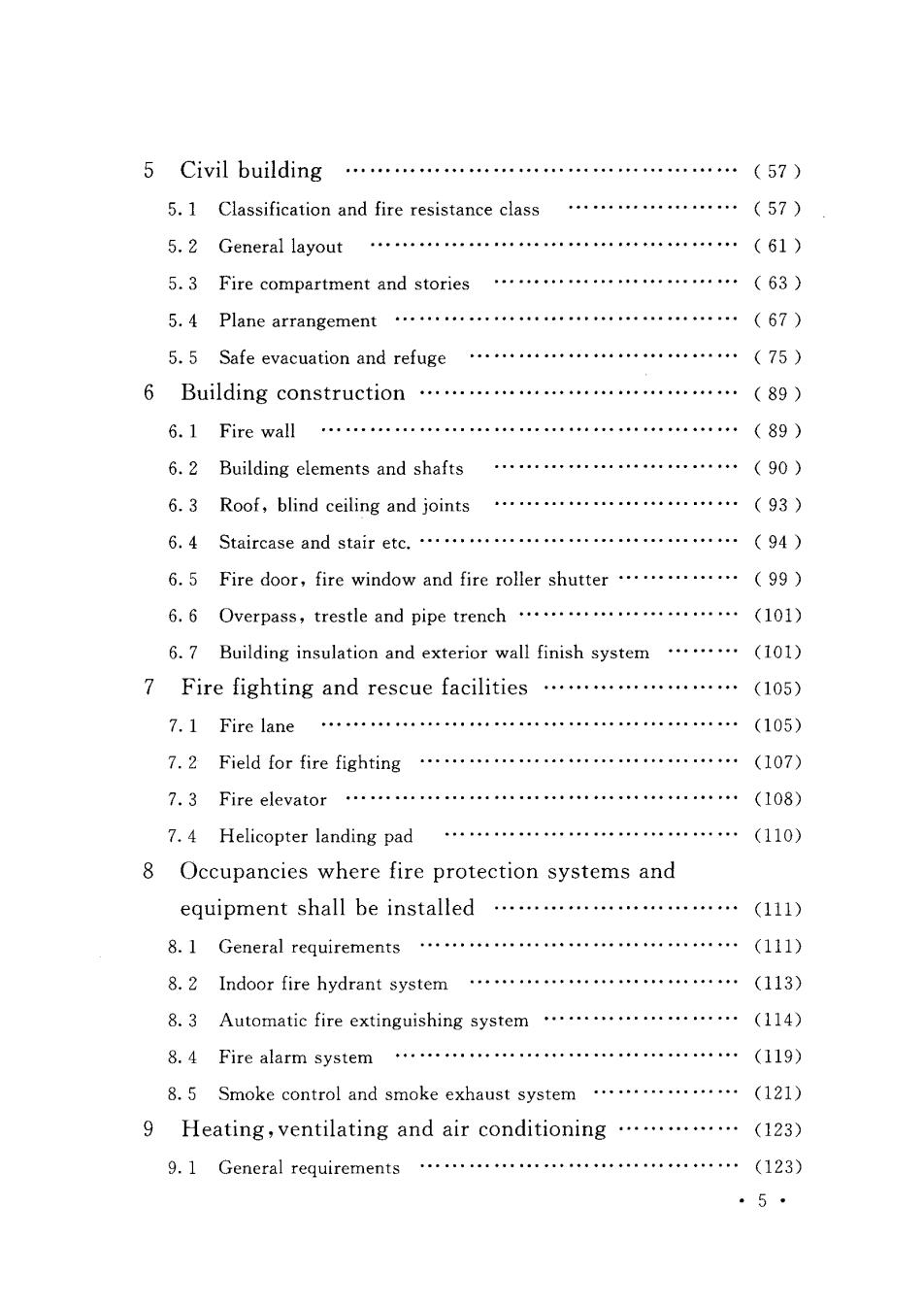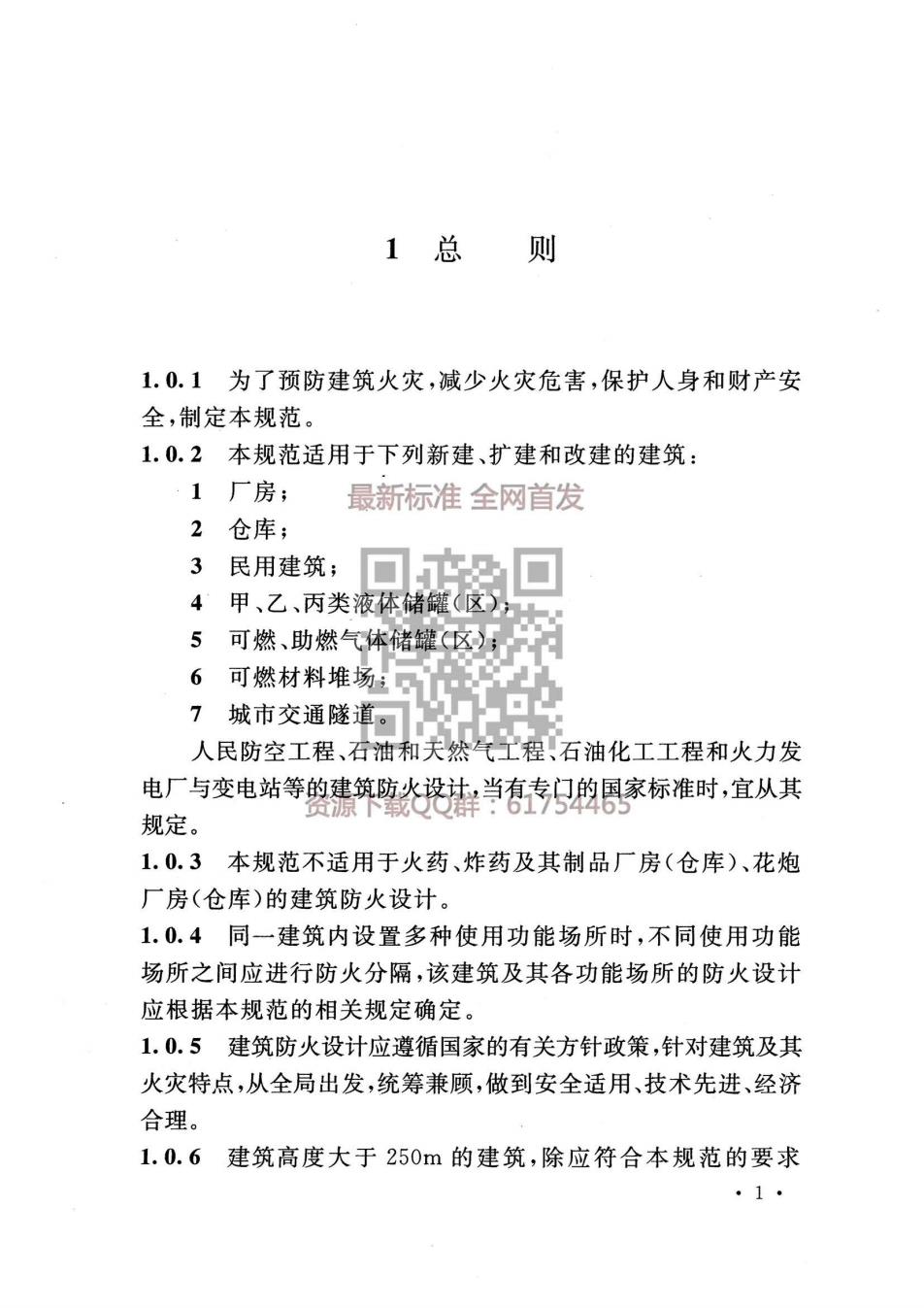
5 Civil building …………………………………………(57) 5.1 Classification and fire resistance class……………(57) 5.2 General layout………………………+…………(61) 5.3 Fire compartment and stories (63) 5.4 Plane arrangement……………………………(67) 5.5 Safe evacuation and refuge................................(75 6 Building construction................................. (89) 6.1 Fire wall…………………………………… (89) 6.2 Building elements and shafts………………………(90) 6.3Roof,blind ceiling and joints…… (93) 6.4 Staircase and stair etc.…………(94) 6.5 Fire door,fire window and fire roller shutter...............(99 6.6 Overpass,.trestle and pipe trench…… (101) 6.7 Building insulation and exterior wall finish system ......(101) 7 Fire fighting and rescue facilities……… (105) 7.1 Fire lane…………………… (105) 7.2 Field for fire fighting……… (107) 7.3 Fire elevator……………………………… (108) 7.4 Helicopter landing pad…………………………(ll0) 8 Occupancies where fire protection systems and equipment shall be installed…… (111) 8.1 General requirements………… (111) 8.2 Indoor fire hydrant system……… (113) 8.3 Automatic fire extinguishing system ...................... (114) 8.4 Fire alarm system………… (119) 8.5 Smoke control and smoke exhaust system.................. (121) 9 Heating,ventilating and air conditioning.............. (123) 9.1 General requirements……, …………………(123) ·5·

9.2 Heating……… (123) 9.3 Ventilating and air conditioning........................ (124) l0 Electric system………………… (128) 10.1 Fire power supply and distribution..................... (128) 10.2 Power line and electric eguipment (130) 10.3 Fire emergency lighting and evacuation indicating sign… (131) 11 Timber buildings…………… (134) l2 City road tunnel……… (140) 12.0 General requirements...................................... (140) 12.2 Fire water supply and fire extinguishing equipment .. (142) l2.3 Ventilating and smoke exhaust system……… (144) l2.4 Fire alarm system……………… (145) 12.5 Power supply and other requirements....................(145) Appendix A Calculation method of building height and stories……… (147) Appendix B Calculation method of fire separation distance……………………………(149) Appendix C The temperature-rise curve for fire resistance rating and performance criteria of load-bearing structure in tunnel…(150) Explanation of wording in this code…… (151) List of quoted standards......................................(152) Addition:Explanation of provisions.......................(155) Appendix Combustion performance and fire resistance rating of building elements....................(412) 6

1总 则 1.0.1为了预防建筑火灾,减少火灾危害,保护人身和财产安 全,制定本规范。 1.0.2本规范适用于下列新建、扩建和改建的建筑: 1厂房; 最新标准全网首发 2仓库; 3民用建筑; 4甲、乙、丙类液体储罐(区);一 5 可燃、助燃气体储罐(区 6可燃材料堆场; ■ 7城市交通隧道。 ■▣ 人民防空工程、石油和天然气工程、石油化工工程和火力发 电厂与变电站等的建筑防必设计当有专门的国家标准时,宜从其 资原下Q 规定。 1.0.3本规范不适用于火药、炸药及其制品厂房(仓库)、花炮 厂房(仓库)的建筑防火设计。 1.0.4同一建筑内设置多种使用功能场所时,不同使用功能 场所之间应进行防火分隔,该建筑及其各功能场所的防火设计 应根据本规范的相关规定确定。 1.0.5建筑防火设计应遵循国家的有关方针政策,针对建筑及其 火灾特点,从全局出发,统筹兼顾,做到安全适用、技术先进、经济 合理。 1.0.6建筑高度大于250m的建筑,除应符合本规范的要求 。1·

外,尚应结合实际情况采取更加严格的防火措施,其防火设计 应提交国家消防主管部门组织专题研究、论证。 1.0.7建筑防火设计除应符合本规范的规定外,尚应符合国 家现行有关标准的规定。 ·2·

2术语、符号 2.1术 语 2.1.1高层建筑 high-rise building 建筑高度大于27m的住宅建筑和建筑高度大于24m的非 单层厂房、仓库和其他民用建筑。 注:建筑高度的计算应镬拿夺规范雕录全的规譬发 2.1.2裙房 podium 在高层建筑主体投影范围外,与建筑主体相连且建筑高度 不大于24m的附属建筑。 2.1.3重要公共建筑important public building 发生火灾可能造成重大人员伤亡、财产损失和严重社会影 响的公共建筑。 4 2.1.4商业服务网点 commercial facilities 设置在住宅建筑的首层或首层及二层,每个分隔单元建筑 面积不大于300的商店邮政所,储蓄所理发店等小型营业 性用房。 2.1.5高架仓库,high rack storage 货架高度大于7m且采用机械化操作或自动化控制的货 架仓库。 2.1.6半地下室 semi-basement 房间地面低于室外设计地面的平均高度大于该房间平均 净高1/3,且不大于1/2者。 2.1.7地下室 basement 房间地面低于室外设计地面的平均高度大于该房间平均 ·3·