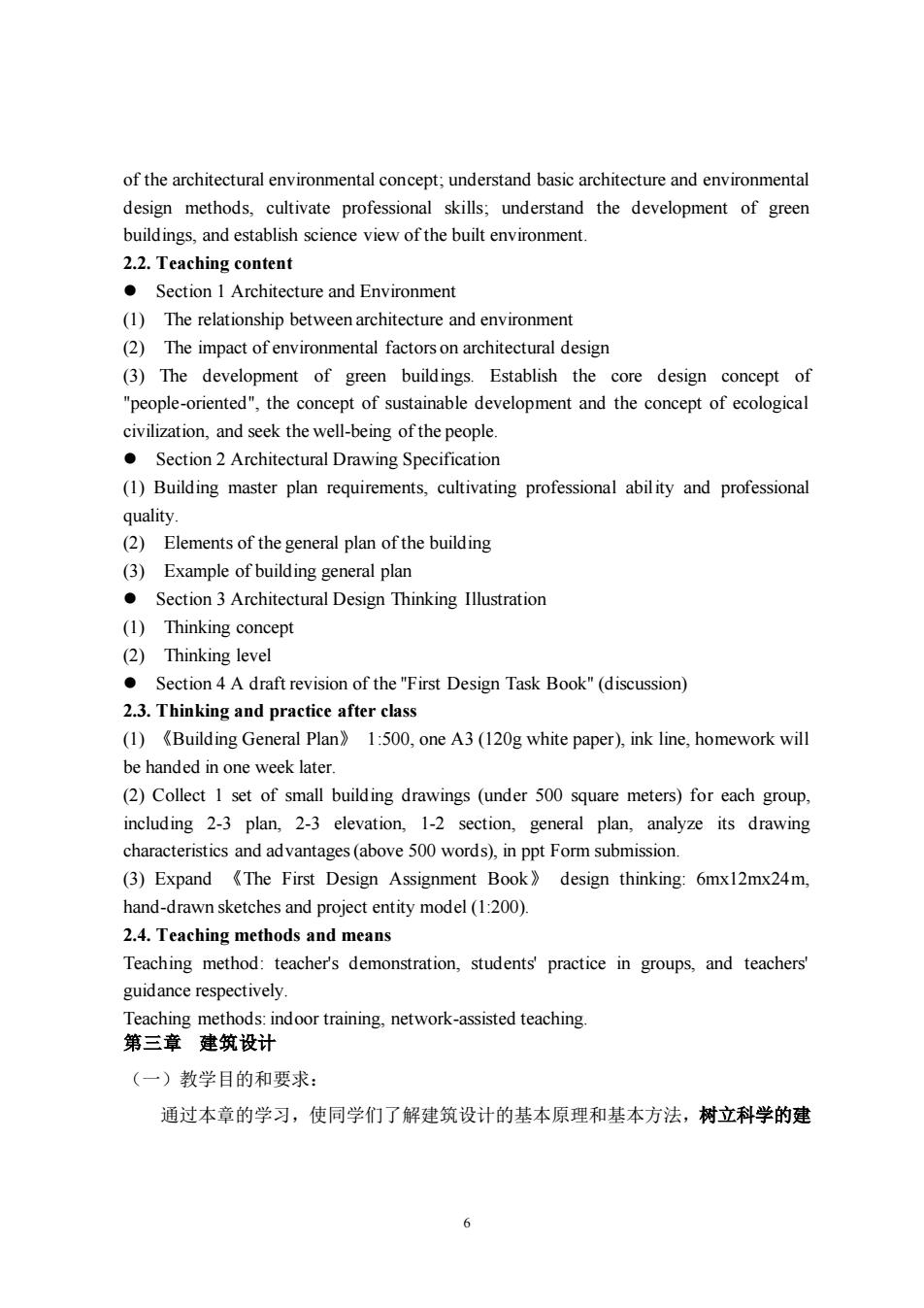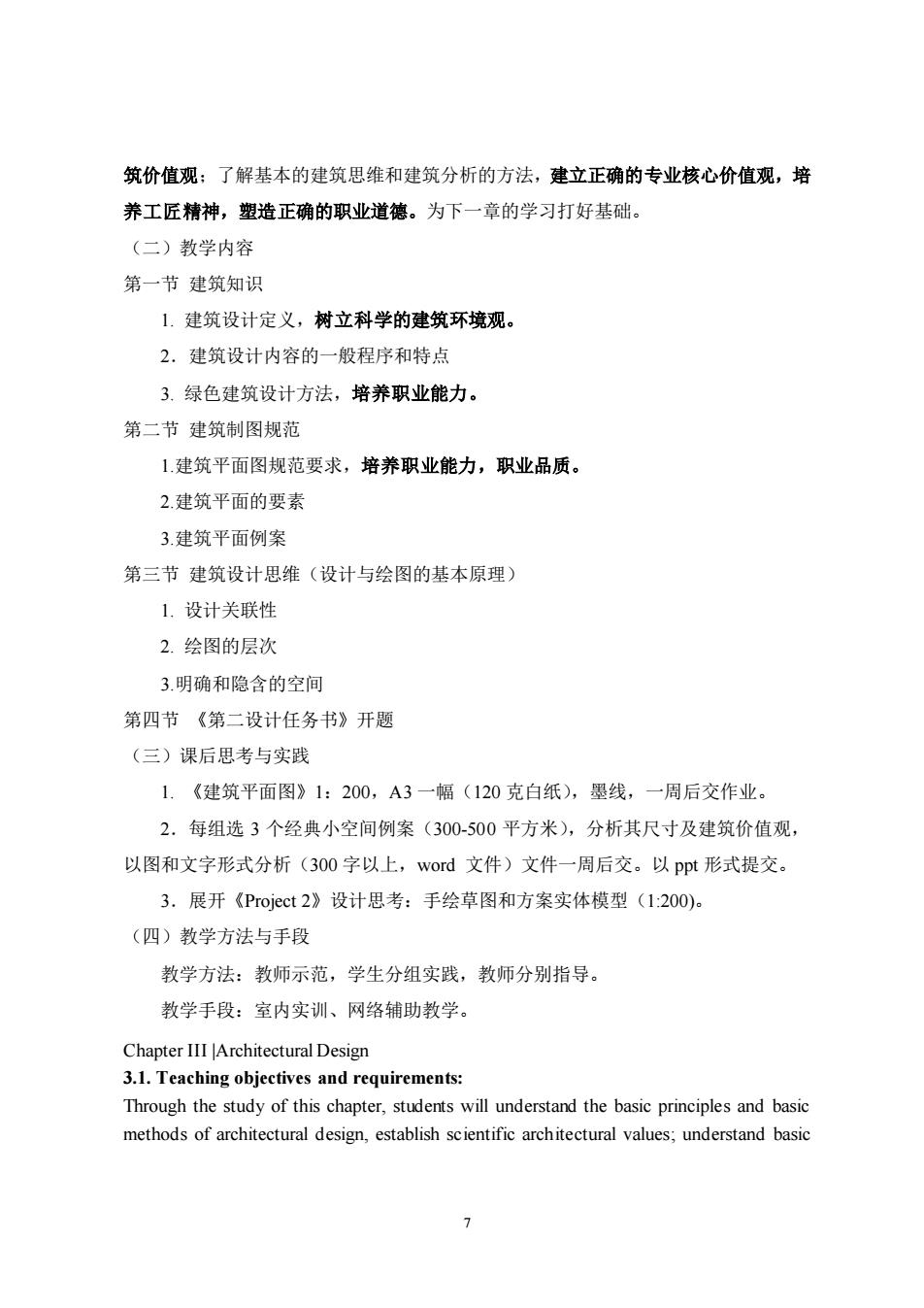
of the architectural environmental concept;understand basic architecture and environmental design methods,cultivate professional skills;understand the development of green buildings,and establish science view of the built environment. 2.2.Teaching content Section I Architecture and Environment (1)The relationship betweenarchitecture and environment (2)The impact of environmental factorson architectural design (3)The development of green buildings.Establish the core design concept of "people-oriented",the concept of sustainable development and the concept of ecological civilization,and seek the well-being of the people. Section 2 Architectural Drawing Specification (1)Building master plan requirements,cultivating professional ability and professional quality (2)Elements of the general plan of the building (3)Example of building general plan Section 3 Architectural Design Thinking Illustration (1)Thinking concept (2)Thinking level Section4A draft revision of the"First Design Task Book"(discussion) 2.3.Thinking and practice after class (1)Building General Plan1:500,one A3(120g white paper),ink line,homework will be handed in one week later (2)Collect 1 set of small building drawings (under 500 square meters)for each group, including 2-3 plan,2-3 elevation,1-2 section,general plan,analyze its drawing characteristics and advantages(above 500 words),in ppt Form submission. (3)Expand The First Design Assignment Book design thinking:6mx12mx24m, hand-drawn sketches and project entity model(1:200). 2.4.Teaching methods and means Teaching method:teacher's demonstration,students'practice in groups,and teachers' guidance respectively. Teaching methods:indoor training.network-assisted teaching 第三章建筑设计 (一)教学目的和要求: 通过本章的学习,使同学们了解建筑设计的基本原理和基本方法,树立科学的建 6
6 of the architectural environmental concept; understand basic architecture and environmental design methods, cultivate professional skills; understand the development of green buildings, and establish science view of the built environment. 2.2. Teaching content ⚫ Section 1 Architecture and Environment (1) The relationship between architecture and environment (2) The impact of environmental factors on architectural design (3) The development of green buildings. Establish the core design concept of "people-oriented", the concept of sustainable development and the concept of ecological civilization, and seek the well-being of the people. ⚫ Section 2 Architectural Drawing Specification (1) Building master plan requirements, cultivating professional ability and professional quality. (2) Elements of the general plan of the building (3) Example of building general plan ⚫ Section 3 Architectural Design Thinking Illustration (1) Thinking concept (2) Thinking level ⚫ Section 4 A draft revision of the "First Design Task Book" (discussion) 2.3. Thinking and practice after class (1) 《Building General Plan》 1:500, one A3 (120g white paper), ink line, homework will be handed in one week later. (2) Collect 1 set of small building drawings (under 500 square meters) for each group, including 2-3 plan, 2-3 elevation, 1-2 section, general plan, analyze its drawing characteristics and advantages (above 500 words), in ppt Form submission. (3) Expand 《The First Design Assignment Book》 design thinking: 6mx12mx24m, hand-drawn sketches and project entity model (1:200). 2.4. Teaching methods and means Teaching method: teacher's demonstration, students' practice in groups, and teachers' guidance respectively. Teaching methods: indoor training, network-assisted teaching. 第三章 建筑设计 (一)教学目的和要求: 通过本章的学习,使同学们了解建筑设计的基本原理和基本方法,树立科学的建

筑价值观:了解基本的建筑思维和建筑分析的方法,建立正确的专业核心价值观,培 养工匠精神,塑造正确的职业道德。为下一章的学习打好基础。 (二)教学内容 第一节建筑知识 1.建筑设计定义,树立科学的建筑环境观。 2.建筑设计内容的一般程序和特点 3.绿色建筑设计方法,培养职业能力 第二节建筑制图规范 1建筑平面图规范要求,培养职业能力,职业品质。 2.建筑平面的要素 3.建筑平面例案 第三节建筑设计思维(设计与绘图的基本原理) 1,设计关联性 2.绘图的层次 3明确和隐含的空间 第四节《第二设计任务书》开题 (三)课后思考与实践 1.《建筑平面图》1:200,A3一幅(120克白纸),墨线,一周后交作业 2.每组选3个经典小空间例案(300-500平方米),分析其尺寸及建筑价值观, 以图和文字形式分析(300字以上,word文件)文件一周后交。以ppt形式提交。 3.展开《Project2》设计思考:手绘草图和方案实体模型(1:200)。 (四)教学方法与手段 教学方法:教师示范,学生分组实践,教师分别指导。 教学手段:室内实训、网络辅助教学。 Chapter III Architectural Design 3.1.Teaching objectives and requirements: Through the study of this chapter,students will understand the basic principles and basic methods of architectural design,establish scientific architectural values;understand basic 7
7 筑价值观;了解基本的建筑思维和建筑分析的方法,建立正确的专业核心价值观,培 养工匠精神,塑造正确的职业道德。为下一章的学习打好基础。 (二)教学内容 第一节 建筑知识 1. 建筑设计定义,树立科学的建筑环境观。 2.建筑设计内容的一般程序和特点 3. 绿色建筑设计方法,培养职业能力。 第二节 建筑制图规范 1.建筑平面图规范要求,培养职业能力,职业品质。 2.建筑平面的要素 3.建筑平面例案 第三节 建筑设计思维(设计与绘图的基本原理) 1. 设计关联性 2. 绘图的层次 3.明确和隐含的空间 第四节 《第二设计任务书》开题 (三)课后思考与实践 1. 《建筑平面图》1:200,A3 一幅(120 克白纸),墨线,一周后交作业。 2.每组选 3 个经典小空间例案(300-500 平方米),分析其尺寸及建筑价值观, 以图和文字形式分析(300 字以上,word 文件)文件一周后交。以 ppt 形式提交。 3.展开《Project 2》设计思考:手绘草图和方案实体模型(1:200)。 (四)教学方法与手段 教学方法:教师示范,学生分组实践,教师分别指导。 教学手段:室内实训、网络辅助教学。 Chapter III |Architectural Design 3.1. Teaching objectives and requirements: Through the study of this chapter, students will understand the basic principles and basic methods of architectural design, establish scientific architectural values; understand basic