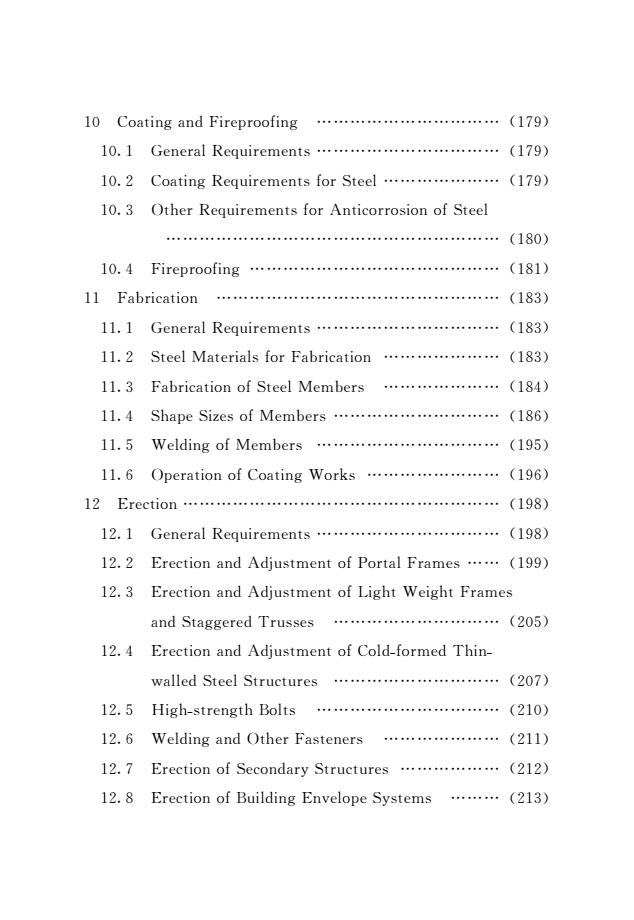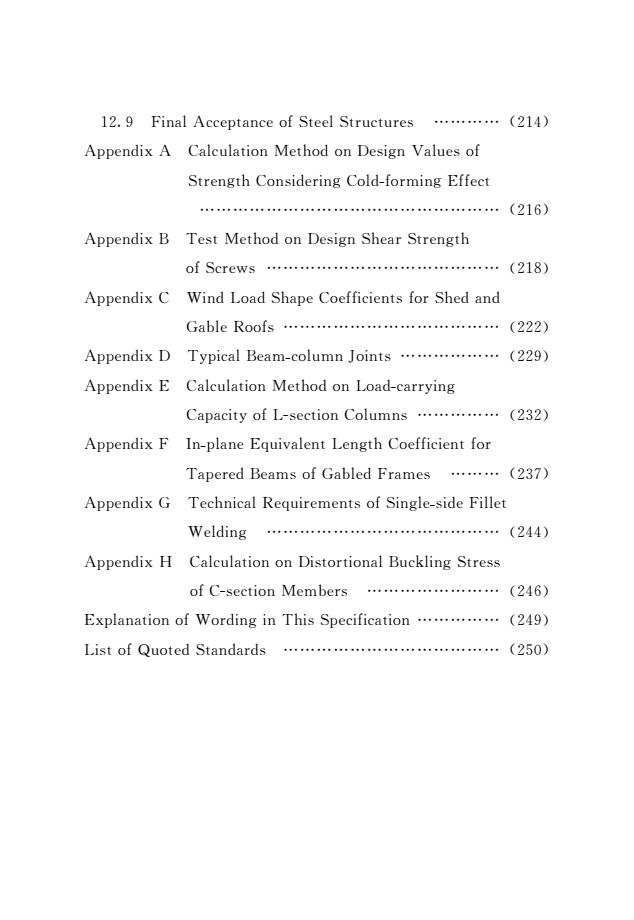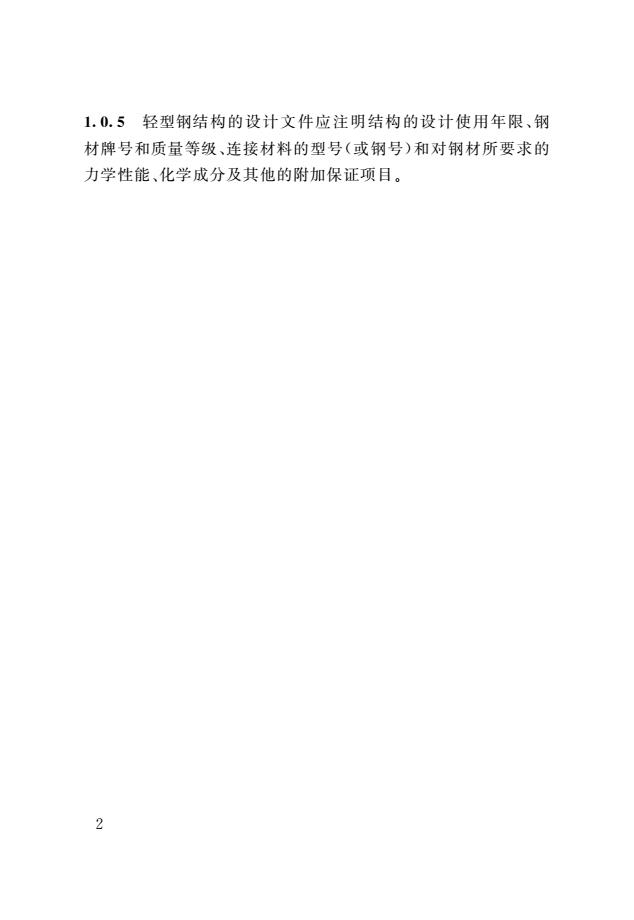
6.5 Vertical Bracings and Shear Walls ........(68) 6.6 Joint Design…(77) 7 Steel Building Structures with Staggered Truss Frame Systems……(87) 7.1 Structural System and Structural Layout...........(87) 7.2 Structural Analysis........................(89) 7.3 Design of Members................(91) 7.4 Structural Design of Floors and Roofs ...............(94) 7.5 Joint Design…(97) 8 Steel Building Structures with Portal Frame Systems …………………(104) 8.1 Structural System and Structural Layout .........(104) 8.2 Structural Analysis.............(109) 8.3 Design of Members………….(113) 8.4 Joint Design……(128) 9 Low-rise Steel Building Structures with Framing Systems …………(136) 9.1 Structural System and Structural Layout .........(136) 9.2 Section Types of Load-bearing Members....(141) 9.3 Structural Calculation.......... …(143) 9.4 Design of Members……(147) 9.5 Floor Structures……(153) 9.6 Roof Structures .....................................(161) 9.7 Wall Framing Systems.................(169)
6灡5 VerticalBracingsandShearWalls ……………… (68) 6灡6 JointDesign ………………………………………… (77) 7 SteelBuildingStructureswithStaggeredTrussFrame Systems…………………………………………………… (87) 7灡1 StructuralSystemandStructuralLayout………… (87) 7灡2 StructuralAnalysis ………………………………… (89) 7灡3 DesignofMembers ………………………………… (91) 7灡4 StructuralDesignofFloorsandRoofs …………… (94) 7灡5 JointDesign ………………………………………… (97) 8 SteelBuildingStructureswithPortalFrameSystems …………………………………………………………… (104) 8灡1 StructuralSystemandStructuralLayout ……… (104) 8灡2 StructuralAnalysis ……………………………… (109) 8灡3 DesignofMembers ……………………………… (113) 8灡4 JointDesign ……………………………………… (128) 9 Low灢riseSteelBuildingStructureswithFramingSystems …………………………………………………………… (136) 9灡1 StructuralSystemandStructuralLayout ……… (136) 9灡2 SectionTypesofLoad灢bearingMembers ……… (141) 9灡3 StructuralCalculation …………………………… (143) 9灡4 DesignofMembers ……………………………… (147) 9灡5 FloorStructures…………………………………… (153) 9灡6 RoofStructures …………………………………… (161) 9灡7 WallFramingSystems …………………………… (169)

10 Coating and Fireproofing...................(179) 10.1 General Requirements .................................(179) 10.2 Coating Requirements for Steel.....................(179) 10.3 Other Requirements for Anticorrosion of Steel ……………(180) 10.4 Fireproofing......(181) 11 Fabrication…(183) ll.1 General Requirements…… ……(183 11.2 Steel Materials for Fabrication ................(183) 1l.3 Fabrication of Steel Members……(184) 11.4 Shape Sizes of Members.........................(186) 11.5 Welding of Members....................(195) 11.6 Operation of Coating Works.................(196) 12 Erection….……(198) 12.1 General Requirements……(198) 12.2 Erection and Adjustment of Portal Frames....(199) 12.3 Erection and Adjustment of Light Weight Frames and Staggered Trusses……(205) 12.4 Erection and Adjustment of Cold-formed Thin- walled Steel Structures..........(207) 12.5 High-strength Bolts................................(210) l2.6 Welding and Other Fasteners………(2l1) 12.7 Erection of Secondary Structures .....(212) 12.8 Erection of Building Envelope Systems …(213)
10 CoatingandFireproofing …………………………… (179) 10灡1 GeneralRequirements…………………………… (179) 10灡2 CoatingRequirementsforSteel………………… (179) 10灡3 OtherRequirementsforAnticorrosionofSteel …………………………………………………… (180) 10灡4 Fireproofing ……………………………………… (181) 11 Fabrication …………………………………………… (183) 11灡1 GeneralRequirements…………………………… (183) 11灡2 SteelMaterialsforFabrication ………………… (183) 11灡3 FabricationofSteelMembers ………………… (184) 11灡4 ShapeSizesofMembers ………………………… (186) 11灡5 WeldingofMembers …………………………… (195) 11灡6 OperationofCoatingWorks …………………… (196) 12 Erection………………………………………………… (198) 12灡1 GeneralRequirements…………………………… (198) 12灡2 ErectionandAdjustmentofPortalFrames …… (199) 12灡3 ErectionandAdjustmentofLightWeightFrames andStaggeredTrusses ………………………… (205) 12灡4 ErectionandAdjustmentofCold灢formedThin灢 walledSteelStructures ………………………… (207) 12灡5 High灢strengthBolts …………………………… (210) 12灡6 WeldingandOtherFasteners ………………… (211) 12灡7 ErectionofSecondaryStructures ……………… (212) 12灡8 ErectionofBuildingEnvelopeSystems ……… (213)

12.9 Final Acceptance of Steel Structures …(214) Appendix A Calculation Method on Design Values of Strength Considering Cold-forming Effect ……(216) Appendix B Test Method on Design Shear Strength of Screws……(218) Appendix C Wind Load Shape Coefficients for Shed and Gable Roofs…(222) Appendix D Typical Beam-column Joints .......(229) Appendix E Calculation Method on Load-carrying Capacity of L-section Columns............(232) Appendix F In-plane Equivalent Length Coefficient for Tapered Beams of Gabled Frames ........(237) Appendix G Technical Requirements of Single-side Fillet Welding..... …(244) Appendix H Calculation on Distortional Buckling Stress of C-section Members...................(246) Explanation of Wording in This Specification ..............(249) List of Quoted Standards … …(250)
12灡9 FinalAcceptanceofSteelStructures ………… (214) AppendixA CalculationMethodonDesignValuesof StrengthConsideringCold灢formingEffect ……………………………………………… (216) AppendixB TestMethodonDesignShearStrength ofScrews …………………………………… (218) AppendixC WindLoadShapeCoefficientsforShedand GableRoofs ………………………………… (222) AppendixD TypicalBeam灢columnJoints ……………… (229) AppendixE CalculationMethodonLoad灢carrying CapacityofL灢sectionColumns …………… (232) AppendixF In灢planeEquivalentLengthCoefficientfor TaperedBeamsofGabledFrames ……… (237) AppendixG TechnicalRequirementsofSingle灢sideFillet Welding …………………………………… (244) AppendixH CalculationonDistortionalBucklingStress ofC灢sectionMembers …………………… (246) ExplanationofWordinginThisSpecification …………… (249) ListofQuotedStandards ………………………………… (250)

1总则 1.0.1为适应轻型钢结构的发展,在设计和施工中贯彻执行国 家的技术经济政策,做到技术先进、经济合理、安全适用、确保质 量,制定本规程。 1.0.2本规程适用于上海地区钢结构房屋中的以热轧轻型型 钢、轻型焊接和高频焊接型钢、冷弯薄壁型钢以及薄柔截面构件 等作为主要受力构件的轻型钢结构的设计、制作和安装:受有强 烈腐蚀性环境作用的轻型钢结构的防护应按国家现行相关标准 设计。 1.0.3本规程的结构设计和施工质量验收等条款是根据现行国 家标准《建筑结构可靠度设计统一标准》GB50068、《建筑结构荷 载规范》GB50009、《建筑抗震设计规范》GB50011、《钢结构设计 规范》GB50017、《冷弯薄壁型钢结构技术规范》GB50018、《钢结 构工程施工质量验收规范》GB50205以及现行上海市工程建设规 范《建筑抗震设计规程》DGJ08一9、《钢结构制作与安装规程》DG/ TJ08一216、《轻型钢结构制作及安装验收规程》DG/TJ08一010 等有关条文,结合轻型钢结构的特点和上海地区的情况而制定。 轻型钢结构设计、制作及安装中有关本规程未予规定的内容,应 符合国家现行相关技术标准的规定。 1.0.4轻型钢结构设计应保证结构满足强度、稳定、刚度、耐久 性和其他使用要求:应优先采用定型的和标准化的构件以及标准 化的节点型式,优先采用与轻型钢结构相适应或相配套的各种建 筑材料。轻型钢结构的制作和安装应充分考虑薄壁结构的特点, 防止过大的变形和失稳。 1
1 总 则 1灡0灡1 为适应轻型钢结构的发展,在设计和施工中贯彻执行国 家的技术经济政策,做到技术先进、经济合理、安全适用、确保质 量,制定本规程。 1灡0灡2 本规程适用于上海地区钢结构房屋中的以热轧轻型型 钢、轻型焊接和高频焊接型钢、冷弯薄壁型钢以及薄柔截面构件 等作为主要受力构件的轻型钢结构的设计、制作和安装;受有强 烈腐蚀性环境作用的轻型钢结构的防护应按国家现行相关标准 设计。 1灡0灡3 本规程的结构设计和施工质量验收等条款是根据现行国 家标准《建筑结构可靠度设计统一标准》GB50068、《建筑结构荷 载规范》GB50009、《建筑抗震设计规范》GB50011、《钢结构设计 规范》GB50017、《冷弯薄壁型钢结构技术规范》GB50018、《钢结 构工程施工质量验收规范》GB50205以及现行上海市工程建设规 范《建筑抗震设计规程》DGJ08-9、《钢结构制作与安装规程》DG/ TJ08-216、《轻型钢结构制作及安装验收规程》DG/TJ08-010 等有关条文,结合轻型钢结构的特点和上海地区的情况而制定。 轻型钢结构设计、制作及安装中有关本规程未予规定的内容,应 符合国家现行相关技术标准的规定。 1灡0灡4 轻型钢结构设计应保证结构满足强度、稳定、刚度、耐久 性和其他使用要求;应优先采用定型的和标准化的构件以及标准 化的节点型式,优先采用与轻型钢结构相适应或相配套的各种建 筑材料。轻型钢结构的制作和安装应充分考虑薄壁结构的特点, 防止过大的变形和失稳。 1

1.0.5轻型钢结构的设计文件应注明结构的设计使用年限、钢 材牌号和质量等级、连接材料的型号(或钢号)和对钢材所要求的 力学性能、化学成分及其他的附加保证项目。 2
1灡0灡5 轻型钢结构的设计文件应注明结构的设计使用年限、钢 材牌号和质量等级、连接材料的型号(或钢号)和对钢材所要求的 力学性能、化学成分及其他的附加保证项目。 2