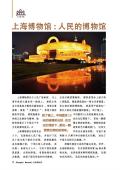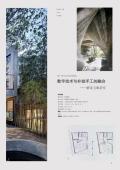《建筑赏析Reading Architecture》课程教学资源(课件讲稿)外国古代建筑赏析(西方建筑的历史与理论 HISTORY AND THEORY OF WESTERN ARCHITECTURE)
文件格式: PPT大小: 8.92MB页数: 66
•序言 《外国古代建筑史》讲什么 •壹 明事——古人为什么需要“建筑” •贰 明智——古人如何实现“建筑” •叁 明心——古人如何看待“建筑” •后记 “古代建筑”的反思
文件格式: PPT大小: 25.52MB页数: 154
1. 引子:梁思成与林徽因——研究中国古典建筑的先驱(Liang & Lin: Pioneers who studied Chinese Architecture) 1. 人物背景 (Personal Background) 2. 《营造法式》文献研究 (Ying Zao Fa Shi) 3. 古建田野考察 (Field Investigation on Chinese Architecture) 2. 中西比较:中国古典建筑的主要特征
文件格式: PPT大小: 60.28MB页数: 53
上海交通大学:《建筑学概论 Introduction to Architecture》课程教学资源(作业习题)期中、期末作业汇总(五)
文件格式: PDF大小: 75.96MB页数: 99
上海交通大学:《建筑学概论 Introduction to Architecture》课程教学资源(作业习题)期中、期末作业汇总(四)
文件格式: PDF大小: 45.48MB页数: 88
上海交通大学:《建筑学概论 Introduction to Architecture》课程教学资源(作业习题)期中、期末作业汇总(三)
文件格式: PDF大小: 114.53MB页数: 106
上海交通大学:《建筑学概论 Introduction to Architecture》课程教学资源(作业习题)期中、期末作业汇总(二)
文件格式: PDF大小: 73.51MB页数: 50
上海交通大学:《建筑学概论 Introduction to Architecture》课程教学资源(作业习题)期中、期末作业汇总(一)
文件格式: PDF大小: 172.67MB页数: 63
A. 建筑业概览 B. 建设程序 C. 建筑师的工作 A. Introduction to Building Industry B. Construction Procedure C. Architects’ job
文件格式: PDF大小: 872.27KB页数: 53
A. 建筑设计技术 B. 建筑结构 C. 材料、构造与施工技术 D. 建筑环境技术 A. IT in Architecture B. Structure C. Materials, Detail Design & Construction D. Building Physics, Environment & Mechanical, Electrical and Plumbing Engineering (MEP)
文件格式: PDF大小: 12.27MB页数: 96










